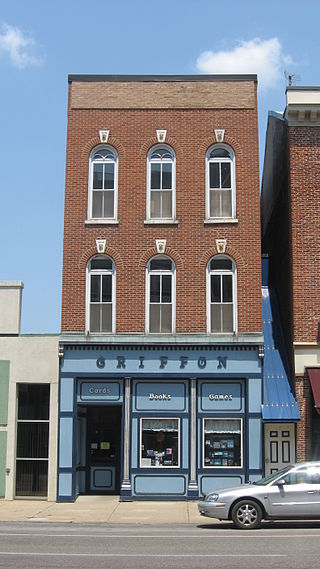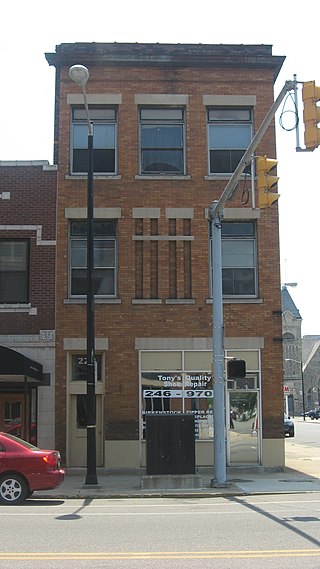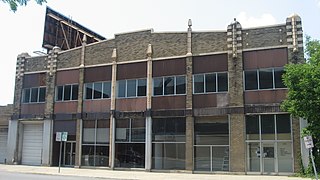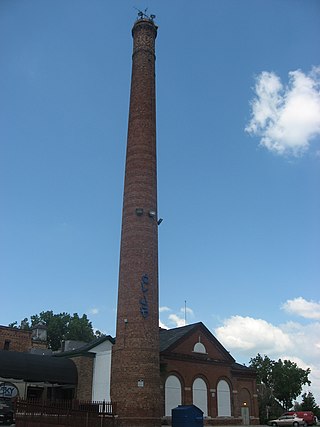
Knights of Pythias Lodge is a historic Knights of Pythias building located at South Bend, St. Joseph County, Indiana. It was built in 1922, and is a seven-story, Commercial style brick building with terra cotta. The building features applied Classical Revival style design elements.

Knights of Columbus-South Bend Indiana Club is a historic Knights of Columbus building located at South Bend, St. Joseph County, Indiana, United States. It was built in 1924, and is a three-story, Renaissance Revival style brick and terra cotta building. The building features round arched windows with radiating voussoirs of brick and terra cotta.

Marshall County Infirmary, also known as the Shady Rest Home, is a historic poor farm complex located in Center Township, Marshall County, Indiana. The complex includes three buildings constructed between 1893 and 1920. The Superintendent's Quarters was built in 1895, and is a two-story, Romanesque Revival style brick structure over a full basement. It has a two-story, rear wing that may have been constructed as early as 1893. The house features a corner tower with conical roof and round arched windows. Also on the property are the contributing well house and large four portal basement barn (1893).

Second St. Joseph Hotel is a historic hotel building located at South Bend, St. Joseph County, Indiana. It was built in 1868, and is a three-story, Federal style brick building. It is the oldest extant commercial building in the city of South Bend. It was used as a hotel until 1876, after which it housed a variety of commercial enterprises. It is located next to the John G. Kerr Company building.

John G. Kerr Company is a historic commercial building located at South Bend, St. Joseph County, Indiana. It was built in 1891, and is a three-story, Italianate style brick building. It has round arched windows and a cast iron storefront, and is located next to the Second St. Joseph Hotel.

The Berteling Building, is a historic commercial building located at 228 West Colfax, South Bend, St. Joseph County, Indiana.

Commercial Building is a historic commercial building located at South Bend, St. Joseph County, Indiana. It was built in 1921–1922, and is a small two-story, red brick building with terra cotta trim. The building has housed a number of small commercial enterprises. It is located between the Berteling Building and I&M Building.

Summers–Longley Building, also known as the Grace Building, is a historic double house located at South Bend, St. Joseph County, Indiana. It was built in 1910, and is a two-story, Classical Revival red brick building with limestone trim. It features a recessed central entrance. The building was originally built as a double house, but has been converted to commercial uses.

Morey House is a historic apartment house located at South Bend, St. Joseph County, Indiana. It was built in 1909, and is a large 2+1⁄2-story, building with a brick first story and stuccoed upper stories in an American Craftsman vernacular style. It has an irregular plan and features two small square porches with balconies on the corners of the front facade.

W.R. Hinkle and Co. is a historic automobile showroom located at South Bend, St. Joseph County, Indiana. It was built in 1922, and is a two-story, rectangular, yellow brick building with terra cotta trim. It is seven bays wide and has a one-story addition. It features narrow terra cotta piers that extend into pointed finials. The building and its owner were featured in the September 23, 1946 edition of Life Magazine.

Kamm and Schellinger Brewery, also known as 100 Center Complex, is a historic brewery complex located at Mishawaka, St. Joseph County, Indiana. The complex consists of the original Brewery Building, the Stable Building, and the Boiler House with a 262 foot tall brick chimney stack. The original Brewery Building was built in 1853, and is a four-story brick building with additions constructed about 1870 and 1875. It features an elaborate metal cornice, pediment and colonnaded cupola. The brewery cease operations in 1951.

W. N. Bergan–J. C. Lauber Company Building is a historic manufacturing complex located at South Bend, St. Joseph County, Indiana. The original Bergan Building was built in 1882, and is a two-story, Italianate style brick industrial building. It features an ornate cornice and frieze. Also on the property are two one-story contributing brick buildings. The buildings have housed the J. C. Lauber Sheet Metal Company, Inc. since 1900. The company produced much of the sheet metal and roofing for buildings in early-20th-century South Bend. It was listed on the National Register of Historic Places in 1999.

I and M Electric Co. Building-Transformer House and Garage are three historic buildings located at South Bend, St. Joseph County, Indiana. The garage was built in 1929, and is a three-story, rectangular brick building. It features decorative coping and belt courses and a parapet. the transformer house is a 1+1⁄2-story brick building with terra cotta coping constructed in 1929. The I and M Electric Co. Building was built in 1911, and is a four- to five-story, Classical Revival style brick and stone building. The buildings were built for the Indiana and Michigan Electric Company, which operated an electric plant on the site into the 1970s.

Charles McCormick Building is a historic commercial building located at South Bend, St. Joseph County, Indiana. It was built in 1904, and is a two-story, rectangular, brick building on a concrete and stone foundation. It housed commercial enterprises on the first floor and apartments on the second.

Palais Royale Building, also known as the Lippman Building, is a historic commercial building located in South Bend, St. Joseph County, Indiana. It was built in 1922 along with the neighboring Palace Theater by the Palace Theater Corporation. It is a three-story, rectangular, Spanish Renaissance Revival-style brick building with finely crafted terra cotta ornamentation. It features a series of monumental semi-elliptical arched windows. The interior originally housed a two-story ballroom. A bombing on January 10, 1935, blew out most of the storefront windows and destroyed the corner suite.

St. Joseph Grade School (SJGS) is a Catholic pre-K through 8 school in South Bend, St. Joseph County, Indiana, noted in particular for its historic school building, a Late Gothic Revival style tan brick building built in 1925. The school has an enrollment of 471 students, and the principal is Melissa Green.

Children's Dispensary, also known as Hansel Center, is a historic hospital building located at South Bend, St. Joseph County, Indiana. The main building was built in 1925, and is a two-story, "T"-plan, Classical Revival style brick building with limestone trim. Also on the property are the contributing garage and surrounding wall dated to the 1910s. The dispensary provided a comprehensive program of general medical care to disadvantaged children. The building was renovated in 2012 to house the Notre Dame Center for Arts and Culture.

North Pumping Station is a historic pumping station located at South Bend, St. Joseph County, Indiana. The main building was built in 1912, and is a one-story, rectangular, Classical Revival style brick building. It has a red tile hipped roof and rests on a limestone foundation. It features a projecting entrance pavilion with a pedimented colonnade of four limestone Ionic order columns and limestone trimmed arched window openings.

Kelley–Fredrickson House and Office Building, also known as the Arthur Fredrickson House and Candy Store, is a historic home and commercial building located at South Bend, St. Joseph County, Indiana. The house was built in 1892, and is a 2+1⁄2-story, irregular plan, Queen Anne style frame dwelling. Two additions were constructed between 1898 and 1917. It features a polygonal corner tower with a conical roof multiple porches with Stick Style ornamentation, bay and oriel windows, and a variety of decorative siding elements. The office / store was built in 1892, and is a 1+1⁄2-story wood-frame building on a brick foundation. The house was moved to 702 W. Colfax in 1986 and is operated as a bed and breakfast.

Lakeville High School is a historic high school building located at Lakeville, St. Joseph County, Indiana. It was built in 1931, and is a two-story, "T"-plan, Collegiate Gothic style brick building. It sits on a concrete foundation and has a flat roof with brick and stone parapet wall. The front facade consists of a central tower flanked by two long wings ending in towers of similar proportion. The school closed in 1983, and now houses a community center.
























