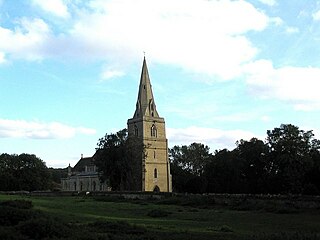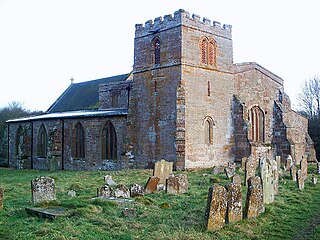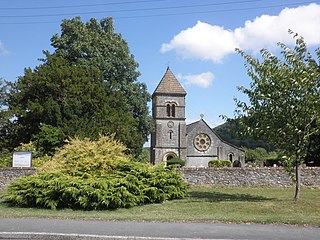
St James' Church is in the village of Christleton, Cheshire, England. The church is recorded in the National Heritage List for England as a designated Grade II* listed building. It is an active Anglican parish church in the diocese of Chester, the archdeaconry of Chester and the deanery of Chester. It is the only Cheshire church designed by William Butterfield.

The Church of St Morwenna and St John the Baptist is the parish church of Morwenstow, north Cornwall, England, United Kingdom, the most northerly parish in Cornwall. The church is dedicated to Morwenna, a local saint, and to John the Baptist, and is recorded in the National Heritage List for England as a designated Grade I listed building. It is an active Anglican parish church in the diocese of Truro, the archdeaconry of Bodmin, and the deanery of Stratton. Its benefice is combined with that of St James, Kilkhampton to form the United Benefice of Kilkhampton with Morwenstow.

The Church of Saint Laudus is an active parish church in Mabe, Cornwall, England, UK, originally built in the 15th century and dedicated to the sixth-century Saint Laudus of Coutances. It is part of the Church of England Diocese of Truro. Struck by lightning in the 19th century, much of it had to be rebuilt, though parts of the original church remain. It has been a Grade II* listed building since 10 July 1957.

All Saints Church is a redundant Anglican church in the parish of Chadshunt, Warwickshire, England. It is recorded in the National Heritage List for England as a designated Grade II* listed building, and is under the care of the Churches Conservation Trust. It stands by the side of the road from Kineton to Southam. Its general appearance is "long, low and massive".

St John the Baptist's Church is a redundant Anglican church in the village of Wakerley, Northamptonshire, England. It is recorded in the National Heritage List for England as a designated Grade I listed building, and is under the care of the Churches Conservation Trust. It stands in an elevated position overlooking the Welland Valley.

All Saints Church is a historic Anglican church in the village of Aldwincle, Northamptonshire, England. It is recorded in the National Heritage List for England as a designated Grade I listed building, and is under the care of The Churches Conservation Trust.

St Peter's Church is an Anglican church in the village of Deene, Northamptonshire, England. It is recorded in the National Heritage List for England as a designated Grade II* listed building, and is under the care of The Churches Conservation Trust and East Northamptonshire Council.

St Peter's Church is a redundant Anglican church standing in an isolated position in the civil parish of Wolfhampcote, Warwickshire, England. Since 1960 the church and its attached mausoleum have been recorded in the National Heritage List for England as a designated Grade II* listed building, and are now under the care of the Churches Conservation Trust. The church stands in a field which contains a number of mounds. These are partly the remains of the medieval village initially served by the church, which has been deserted village for centuries, partly from disused canal workings, and partly from the remains of a redundant railway line.

St Mary's Church is a redundant Anglican church in the civil parish of Rickinghall Superior, in the village of Rickinghall, Suffolk, England. It is recorded in the National Heritage List for England as a designated Grade I listed building, and is under the care of the Churches Conservation Trust. There are two churches serving the village of Rickinghall, both dedicated to St Mary, the other being an active parish church in the centre of the village in the parish of Rickinghall Inferior. St Mary's Church, Rickinghall Superior, stands to the south of the village, on the other side of the A143 road.

St James' Church is in the village of Melsonby, North Yorkshire, England. It is an Anglican parish church in the deanery of Richmond, the archdeaconry of Richmond, and the Diocese of Leeds. Its benefice is united with those of four local churches to form the Stanwick Group of Churches. The church is recorded in the National Heritage List for England as a designated Grade II* listed building.

The Church of St Nicholas is a Grade I listed parish church in the village of Mavesyn Ridware, Staffordshire, England. The church is situated at the eastern end of the village approximately 370 m (1,210 ft) north of the River Trent and just to the north of the Gatehouse of the former ancient Manor House. Although medieval in origin the church was partly demolished in 1782 leaving only the north aisle and west tower remaining from the older structure. The church is one of only 12 Grade I listed buildings in Lichfield District. It is listed as such as it is a complete example of a late 18th-century church rebuilding including a very rare late 18th-century and early 19th-century conversion of a medieval aisle to the former church into a family chapel with neo-medieval fittings and monuments.

All Saints' Church is in Queens Road, Hertford, Hertfordshire, England. It is an active Anglican parish church in the deanery of Hertford and Ware, the archdeaconry of Hertford, and the diocese of St Albans. It is the civic church of the town and of the county. The church is recorded in the National Heritage List for England as a designated Grade II* listed building. It is the largest church in Hertfordshire, other than St Albans Cathedral, and can seat up to 1,000 people.

St Mary's and All Saints is a parish church in Boxley, Kent begun in the 13th century and with additions in the 14th and 15th centuries. The church was restored in the 1870s. It is a Grade I listed building.

St Mary Magdalene is a parish church in Stockbury, Kent built in the late 12th century with additions in the 13th and 15th centuries and restoration in the 19th century. It is a Grade I listed building.

St Mary's Church is in the town of Kirkby Lonsdale, Cumbria, England. It is an active Anglican parish church in the deanery of Kendal, the archdeaconry of Westmorland and Furness, and the diocese of Carlisle. Its benefice is united with those of six local churches to form the Kirkby Lonsdale Team Ministry. The church contains Norman architecture and is recorded in the National Heritage List for England as a designated Grade I listed building.

All Saints Church is in the village of Berrington, Shropshire, England. It is an active Anglican parish church in the deanery of Condover, the archdeaconry of Ludlow, and the diocese of Hereford. Its benefice is united with those of twelve other parishes to form the Wenlock Team of Parishes. The church is recorded in the National Heritage List for England as a designated Grade I listed building.

St Peter's Church is in the grounds of Cound Hall, Cound, Shropshire, England. It is an active Anglican parish church in the deanery of Condover, the archdeaconry of Ludlow, and the diocese of Hereford. Its benefice is united with those of 13 other parishes to form the benefice of Wenlock. The church is recorded in the National Heritage List for England as a designated Grade I listed building.

St Mary and St Peter's Church is a Grade I listed Church of England parish church dedicated to Saint Mary and Saint Peter in Harlaxton, Lincolnshire, England. The church is 2 miles (3 km) south-east from Grantham, and at the eastern edge of the Vale of Belvoir in South Kesteven.

The Anglican Church of St Nicholas in Corfe, Somerset, England was built in the Norman period and rebuilt in 1842. It is a Grade II* listed building.

St Laurence's Church is a Church of England parish church in Upwey, Dorset, England. Much of the existing church dates to the late 15th century, with some earlier fabric and later additions of the 19th and 20th centuries. It is a Grade II* listed building.





















