
The Palace of Fine Arts is a monumental structure located in the Marina District of San Francisco, California, originally constructed for the 1915 Panama–Pacific International Exposition to exhibit works of art. Completely rebuilt from 1964 to 1974, it is the only structure from the exposition that survives on site.

Bernard Ralph Maybeck was an American architect in the Arts and Crafts Movement of the early 20th century. He was an instructor at University of California, Berkeley. Most of his major buildings were in the San Francisco Bay Area.

California bungalow is an alternative name for the American Craftsman style of residential architecture, when it was applied to small-to-medium sized homes rather than the large "ultimate bungalow" houses of designers like Greene and Greene. California bungalows became popular in suburban neighborhoods across the United States, and to varying extents elsewhere, from around 1910 to 1939.

Second Presbyterian Church is a landmark Gothic Revival church located on South Michigan Avenue in Chicago, Illinois, United States. In the late nineteenth and early twentieth centuries, some of Chicago's most prominent families attended this church. It is renowned for its interior, completely redone in the Arts and Crafts style after a disastrous fire in 1900. The sanctuary is one of America's best examples of an unaltered Arts and Crafts church interior, fully embodying that movement's principles of simplicity, hand craftsmanship, and unity of design. It also boasts nine imposing Tiffany windows. The church was listed on the National Register of Historic Places in 1974 and later designated a Chicago Landmark on September 28, 1977. It was designated a National Historic Landmark in March 2013.
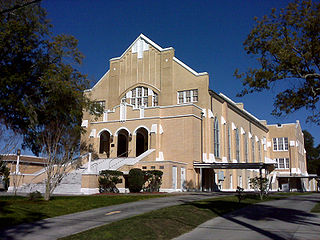
Seminole Heights United Methodist Church, also referred to as Seminole Heights Methodist or Seminole Heights UMC, is an active Methodist congregation and a historic, Gothic Revival style church building constructed in 1927 in the Old Seminole Heights neighborhood of Tampa, Florida. The building is one of the contributing structures within the Seminole Heights Residential District, a U.S. National and Local Historic District. Seminole Heights United Methodist Church is located at 6111 Central Avenue, at the southeast corner of the intersection of Central and Hanna Avenues.

Bruce Porter was an American painter, sculptor, stained-glass designer, writer, muralist, landscape designer, and art critic.
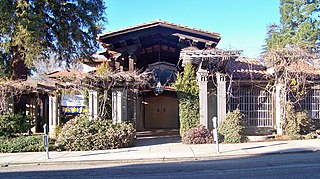
First Church of Christ, Scientist, Berkeley, now also known as Christian Science Society, Berkeley, is a Christian Science church, located at 2619 Dwight Way at Bowditch Street across the street from People's Park, in Berkeley, in Alameda County, California.

St. Luke's Episcopal Church is a historic Episcopal church located at 1514 15th Street, N.W., in Washington, D.C. Completed in 1879, it is home to the oldest African-American Episcopal congregation in the city. It was designated a U.S. National Historic Landmark in 1976 for its association with Rev. Alexander Crummell (1819–1898), a leading figure advocating black self-sufficiency and civil rights in the mid-19th century.
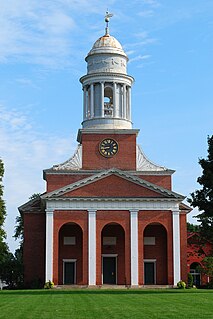
The First Church of Christ, Unitarian, also known as First Church of Christ, Lancaster and colloquially as "the Bulfinch Church", is a historic congregation with its meeting house located at 725 Main Street facing the Common in Lancaster, Massachusetts. The church's fifth meeting house, built in 1816, was designed by architect Charles Bulfinch, and was designated a National Historic Landmark in 1977, recognizing it as one of Bulfinch's finest works.
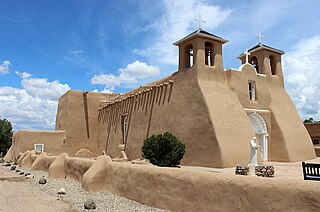
San Francisco de Asís Mission Church is a historic and architecturally significant building on the main plaza of Ranchos de Taos, New Mexico. Originally the center of a small Mexican and Indian 18th Century agricultural community. Built between 1772 and 1816 replacing an earlier church in that location. New Mexico was then part of the Vice-Royalty of New Spain. It is a fine example of a New Mexico Spanish Colonial Church, and is a popular subject for artists. It was designated a National Historic Landmark in 1970.

The Convento Building, known for its iconic arched portico or colonnade, was built between 1808 and 1822 and is the only original building remaining at the Mission San Fernando Rey de España in the Mission Hills section of San Fernando Valley in California in the United States. It was also the largest adobe building in California and the largest original building at any of the California missions.

This is a list of the National Register of Historic Places listings in Alameda County, California.

South Parish is the historic name of a church at 292 State Street in Portsmouth, New Hampshire, in the United States. The church building, built in 1824-26, is one of the earliest examples of Classical Revival architecture in New England, and was listed on the National Register of Historic Places in 1979.
First Bay Tradition was an architectural style from the period of the 1880s to early 1920s. Sometimes considered a regional interpretation of the Eastern Shingle Style, it came as a reaction to the classicism of Beaux-Arts architecture. Its characteristics included a link to nature, and use of locally sourced materials such as redwood. It included an emphasis on craftsmanship, volume, form, and asymmetry. The tradition was rooted in San Francisco and the greater Bay Area. The Environmental Design Archives at the University of California, Berkeley house a repository of drawings and specifications associated with the tradition.
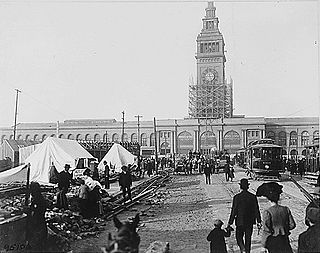
A. Page Brown, born Arthur Page Brown, was an American architect known for buildings that incorporated classical styles in the Beaux-Arts manner. Having first worked in the office of McKim, Mead and White in New York City in 1879, he established his own firm in 1884 and hired a young Willis Polk as a draftsman. In 1889 Brown moved his office to San Francisco, California to take advantage of the city's growth.

The First Unitarian Church in Berkeley, California is a former church building that was built in 1898. It was designed by Albert C. Schweinfurth, who made unconventional use of Shingle Style architecture, usually applied to homes, in designing a church. It was also highly unusual for a church building in several other ways, including the use of industrial-style metal sash windows, sections of redwood tree trunks as pillars, the strong horizontal emphasis, and a semicircular apse with a conical roof.

The Unitarian Universalist Church of Berkeley (UUCB) was founded as the First Unitarian Church of Berkeley in Berkeley, California in 1891 and moved to Kensington, California in 1961. It is one of the oldest and largest Unitarian Universalist churches on the West Coast and has had many distinguished members, including numerous professors at the University of California, Berkeley. It is highly regarded for its music program as well as its series of renowned ministers and its many avenues for spiritual growth, learning, and social action.

St. John's AME Church is a historic congregation of the African Methodist Episcopal Church in Norfolk, Virginia, United States. Founded in 1840, it was the first African American Episcopal Church in Virginia. It moved to its present location on East Bute Street in what is now Downtown Norfolk in 1848.

Edgar Asahel Mathews was an architect who worked in the Bay Area of California, particularly in San Francisco. He primarily designed houses but was also responsible for some Christian Science churches and commercial and government buildings.

St Anne's Church is a heritage-listed Roman Catholic church located at 60 Blair Street, North Bondi, Waverley Municipality, New South Wales, Australia. The church was designed by Joseph Fowell and Kenneth McConnel, and built from 1934 to 1964 by R. M. Bowcock. It is also known as St. Anne's Church and St Anne's Shrine. The property is owned by the Sisters of Mercy and it was added to the New South Wales State Heritage Register on 26 May 2006.
3. Building with Nature: Inspiration for the Arts & Crafts Home (Gibbs Smith, Nov. 2005), Chapter 3 is devoted to the church.
























