
The Edgar County Courthouse, located in Paris, Illinois, is the county courthouse of Edgar County. The courthouse was constructed from 1891 until 1893; it is the third building to be used as Edgar County's courthouse. Architect Henry Elliot designed the building in the Romanesque Revival style. The courthouse's exterior has four main sides and four entrances situated between each adjacent pair of sides. Each side includes two towers at each end and a central section with a tall gable. Each tower features two medieval dormers. A wedding-cake style iron clock tower, built shortly after the building was completed, tops the center of the courthouse.

The Steele County Courthouse is the seat of government for Steele County, located in Owatonna, Minnesota, United States. It was built in 1891. The courthouse is a three-story Austin red-brick building with red mortar, accented with Lake Superior brown stone. It was designed by T. D. Allen of Minneapolis in a Romanesque Revival and Italianate style, featuring corner towers, a turret, and a large clock on four sides. Windows are arched and a statue representing Mercy, Law, and Justice sits above the north face of the building. Polished granite columns support double arches at the entrances. The interior is decorated with wainscoting, woodwork, and an ornate oak staircase. The courthouse was listed on the National Register of Historic Places in 1976 for having local significance in the themes of architecture and politics/government. It was nominated for its Romanesque Revival architecture and long service as Steele County's government seat.

The McPherson County Courthouse in McPherson, Kansas is an historic three-story courthouse that was built in 1893. It was added to the National Historic Register in 1976.

Daviess County Courthouse is a historic courthouse located at Gallatin, Daviess County, Missouri. It was designed by P. H. Weathers and built in 1907-1908. It is a three-story, Renaissance Revival style, cross-plan building of smooth stone. It is topped with a low cross-gable roof with a wooden bell-shaped clock tower in the center.

The Washington County Courthouse in Washington, Iowa, United States, was built in 1887. It was individually listed on the National Register of Historic Places in 1981 as a part of the County Courthouses in Iowa Thematic Resource. In 2013 it was included as a contributing property in the Washington Downtown Historic District. The courthouse is the third building the county has used for court functions and county administration.

The Franklin County Courthouse in Hampton, Iowa, United States was built in 1891. It was individually listed on the National Register of Historic Places in 1976 as a part of the County Courthouses in Iowa Thematic Resource. In 2003 it was included as a contributing property in the Hampton Double Square Historic District. The courthouse is the third facility to house court functions and county administration.
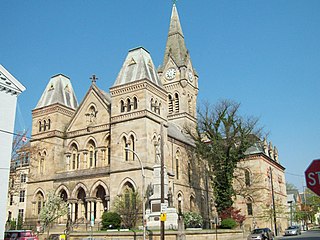
Blair County Courthouse is a historic courthouse building located at Hollidaysburg, Blair County, Pennsylvania. It was built in 1875-1876, and is a "T" shaped stone building in the Gothic Revival style. The entrance is flanked by two square, three-story towers with truncated pyramidal roofs. The building generally features elaborate stonework and a five-story clock tower topped by a tall stone spire. A three-story rear addition was built in 1906.
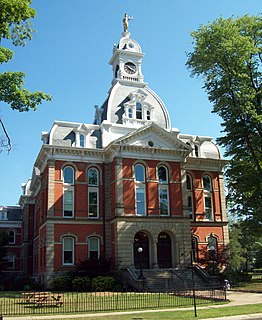
Warren County Courthouse is a historic county courthouse located at Warren, Warren County, Pennsylvania. It was built in 1876-1877, and is a 2 1/2-story, brick and sandstone building in the Second Empire style. It has a slate covered mansard roof. It measures 72 feet by 122 feet, and has a large 4-sided dome topped by a square clock tower and statue of justice.

The Miami County Courthouse, located east of the junction of Miami and Silver Streets in Paola, is the seat of government of Miami County, Kansas. The courthouse was built from 1898 to 1899 and has housed the county's government ever since. Architect George P. Washburn designed the courthouse; its design is Victorian with Romanesque Revival details. The building features a tower at each corner; the southwest tower was once a clock tower but no longer has a clock. The east and west entrances to the courthouse feature porches with brick columns. The upper windows of the building are arched with stone; the stone continues around the building in a band, a feature described as "one of the strongest elements of the [building's] design". The courthouse's roof incorporates a variety of designs; the main part of the roof and the towers are hipped, while gable ends are located between the towers.
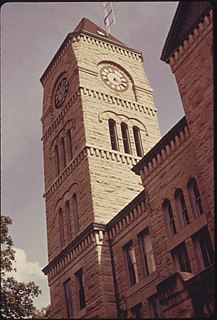
The Atchison County Courthouse, located at the southwest corner of 5th and Parallel Streets in Atchison, is the seat of government of Atchison County, Kansas. The stone courthouse was built from 1896 to 1897 and replaced the county's first courthouse, which had been built in 1859. County officials wanted the courthouse to resemble the Franklin County Courthouse in Ottawa, so they hired that building's architect, George P. Washburn, to design the new courthouse. Washburn designed the building in the Romanesque Revival style. The courthouse's design features four corner towers, including a seven-story clock tower. The main entrance to the courthouse has a porch within a large arch; the doorway is contained in a smaller arch. The building has a hip roof with intersecting gable dormers; the towers have pyramidal roofs.
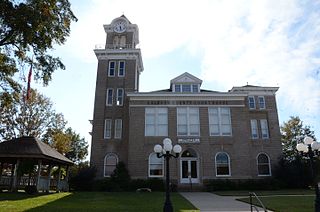
The Calhoun County Courthouse is a courthouse in Hampton, Arkansas, the county seat of Calhoun County, built in 1909. Located within downtown Hampton, the two-story brick building was designed by Frank W. Gibb, who designed 60 courthouses in Arkansas. The courthouse is both a historically and architecturally significant structure, and was listed on the National Register of Historic Places because of this significance in 1976.

The former Greene County Courthouse is located at Courthouse Square in the center of Paragould, the county seat of Greene County, Arkansas. It is a large two-story Georgian Revival structure, built out of red brick. It has a low-pitch hip roof with small gables at three corners, as well as above the entrances. The roof is topped by a square tower with a clock and belfry, topped by an ogee roof and spire. It was built in 1887, and was the sixth courthouse built for the county, most of the others having been destroyed by fire.

Hamilton County Courthouse Square is a historic courthouse and jail located at Noblesville, Hamilton County, Indiana. The jail was built in 1875-1876, and is a Second Empire style brick and limestone building. It consists of the two-story, ell-shaped jailer's residence, with a cellblock attached at the rear. It features a three-story square tower that once had a mansard roof. The courthouse was built between 1877 and 1879, and is a three-story, Second Empire style, rectangular brick building. It has a clock tower atop the mansard roof and limestone Corinthian order pilasters.
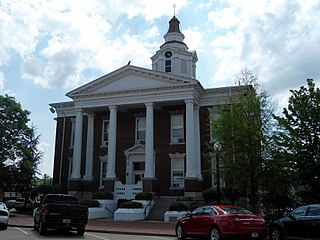
The Logan County Courthouse, Eastern District is located at Courthouse Square in the center of Paris, the shire town for the eastern portion of Logan County, Arkansas. It is a handsome two story Classical Revival building, built out of brick and set on a foundation of cut stone. It has classical temple porticos on three sides, and is topped by an octagonal tower with clock and belfry. It was built in 1908, and is one of the city's most architecturally imposing buildings.

Andrew County Courthouse is a historic courthouse located at Savannah, Andrew County, Missouri. It was built in 1898, and is a two-story, Romanesque Revival style rectangular brick and stone building. It projecting central entrance bay. It features a three-story clock tower with an octagonal ogee roof and similarly roofed smaller corner towers.

Ripley County Courthouse is a historic courthouse located at Doniphan, Ripley County, Missouri. It was built in 1899, and is a two-story, brick building on a stone foundation with Second Empire style design influences. It has a central clock tower and corner pavilions with mansard roofs.

Saline County Courthouse is a historic courthouse located at Marshall, Saline County, Missouri. It was built in 1882-1883, and is a two-story, cruciform plan, red brick building. It measures 100 feet by 110 feet. It features a four-stage, square clock tower with a pyramidal slate roof atop the intersecting wings.

Worth County Courthouse is a historic courthouse located at Grant City, Worth County, Missouri. It was built in 1898-1899, and is a 2 1/2-story, rectangular, brown brick building with elements of the Classical Revival and Renaissance Revival style. It has a hipped roof with dormers topped by a galvanized iron tower with a clock face on each facade. It has round arched opening and features a portico of three semi-elliptical arches and parapet.

The Lincoln County Courthouse in Lincoln in Lincoln County, Kansas is located at 3rd and Lincoln Ave. It was built in 1899-1900. It was listed on the National Register of Historic Places in 1976.
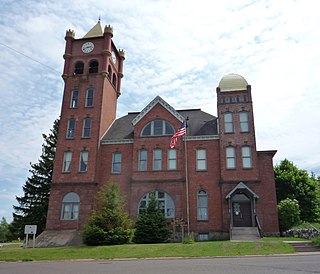
The Old Iron County Courthouse, now the Iron County Historical Museum, at 303 Iron St. in Hurley in Iron County, Wisconsin, was built in 1892-1893. It was listed on the National Register of Historic Places in 1977.


























