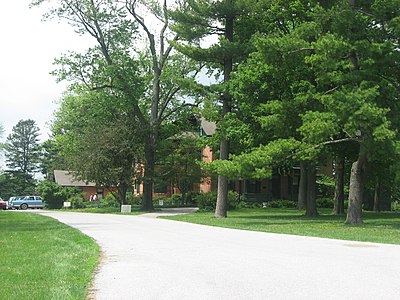
The Noble County Sheriff's House and Jail, also known as the Old Jail Museum, is a historic jail and residence located in Albion, Noble County, Indiana. It was built in 1875 by Thomas J. Tolan and Son, Architects of Fort Wayne, Indiana. It is a 2+1⁄2-story, red brick building with combined Second Empire and Gothic Revival style design elements. It features round-arched windows, a three-story projecting entrance tower, and a mansard roof.

Vermilyea Inn Historic District is a national historic district located near Fort Wayne in Aboite Township, Allen County, Indiana. The district encompasses one contributing building, the Jesse Vermilyea House, and three contributing structures. The house was built in 1839, and is a two-story, three bay, Federal style brick dwelling. It has an original two-story, four bay, gable roofed wing, a 1+1⁄2-story wood and brick garage addition built about 1945, and a 1+1⁄2-story brick addition built about 2000. The other contributing resources are the visible earthworks of the Wabash and Erie Canal and the timber platform of the canal aqueduct. Its builder, Jesse Vermilyea, opened his house as an inn and tavern and operated as such through the 19th century.
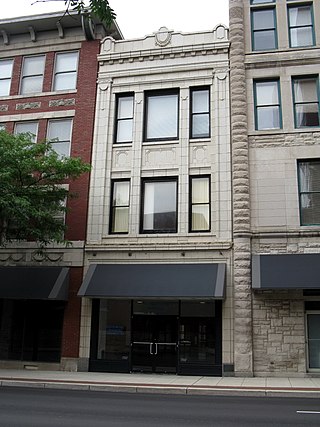
Blackstone Building is a historic commercial building located in downtown Fort Wayne, Indiana. It was designed by noted Fort Wayne architect Charles R. Weatherhogg and built in 1927. It is a three-story, three bay, Classical Revival style brick building. The front facade features panelled Ionic order pilasters topped by a modillion cornice and a shaped parapet. Its upper stories are clad in white terra cotta. The building originally housed the Blackstone Shop, an exclusive women's clothing store.

The Journal-Gazette Building is a historic commercial building located in downtown Fort Wayne, Indiana. It was designed by noted Fort Wayne architect Charles R. Weatherhogg and built in 1927–1928. It is a four-story, 13 bay, red brick building with limestone trim in the Chicago Style. The seven central bays feature round arch window openings. For many years the building housed The Journal Gazette newspaper plant.

Hugh McCulloch House is a historic home located at Fort Wayne, Indiana. It was built in 1843, and is a two-story, three bay by four bay, Greek Revival style painted brick building. It features a projecting front portico supported by four Doric order columns. An Italianate style addition was erected in 1862. It was built by U.S. statesman and United States Secretary of the Treasury Hugh McCulloch (1808-1895), and remained in the family until 1887. The house was purchased in 1892 by the Fort Wayne College of Medicine, who expanded and remodeled the house. It was sold in 1906 to the Turnverein Verewoerts, or Turners, who owned the building until 1966.
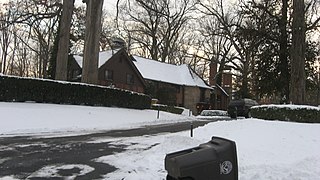
Robert M. Feustel House is a historic home located at Fort Wayne, Indiana. It was built in 1927, and consists of a series of irregularly intersecting two-story, Tudor Revival style hip-roofed masses. It features polygonal chimney stacks, half-timbering with herringbone brick infill, and diagonal projections at the juncture of the wings. It was built by Robert M. Feustel, a locally prominent entrepreneur.

Harry A. Keplinger House is a historic home located at Fort Wayne, Indiana. It was built about 1893, and is a 2+1⁄2-story, Richardsonian Romanesque style brick dwelling with a rock-faced stone foundation. It features a steeply pitched roof and dormers, round two-story towers at each of the front corners with conical roofs, and a one-story front porch connecting the two towers. It was built by Harry A. Keplinger, a prominent turn-of-the-20th century businessman.

Alexander Taylor Rankin House, also known as the Maier-DeWood Residence, is a historic home located in downtown Fort Wayne, Indiana. It was built about 1841, and is a 1+1⁄2-story, three bay by two bay, Greek Revival style brick dwelling. A one-story frame addition was erected around 1855.
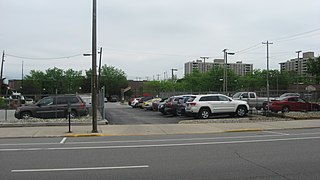
Christian G. Strunz House, also known as the Sponhauer House, is a historic home located in Fort Wayne, Indiana. It was built in 1886–1887, and is a two-story, irregularly massed, Italianate style brick dwelling. It has a steeply pitched roof with flat deck. The house was moved to 1017 W. Berry St. in 1980 to prevent its demolition.

Engine House No. 3 is a historic fire station located in downtown Fort Wayne, Indiana. It was designed by the architectural firm Wing & Mahurin, with the original section built in 1893 and an addition built in 1907. It is a two-story, Romanesque Revival style red brick building. The building houses the Fort Wayne Firefighters Museum.
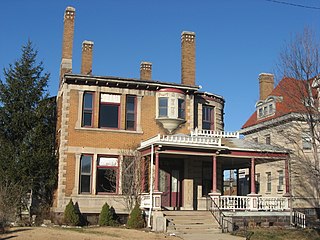
J. C. Johnson House was a historic home located at Muncie, Delaware County, Indiana. It was designed by the noted Fort Wayne architectural firm Grindle & Weatherhogg and built in 1897. It is a large 2+1⁄2-story brick dwelling with Queen Anne and Romanesque Revival style design elements. It features a projecting tower, two-story bay constructed of limestone, four slender chimneys, and a slate roof with decorative ridge trim.

Welborn-Ross House is a historic home located at Princeton, Gibson County, Indiana. It was built between 1875 and 1881, and is a 2+1⁄2-story, Italianate style brick dwelling with a rear wing. It has an asymmetrical cross-plan and features an ornate one-story, full-width front porch. It was built by Dr. William P. Welborn, a prominent local physician.

LaGrange County Courthouse is a historic courthouse located on Detroit Street in LaGrange, LaGrange County, Indiana. It was designed by Thomas J. Tolan, & Son, Architects of Fort Wayne, Indiana and built in 1878–1879. It is a two-story, rectangular red brick building with Second Empire and Georgian style design elements. The front facade consists of a central clock tower flanked by square corner pavilions.

Andrew F. Scott House is a historic home located at Richmond, Wayne County, Indiana. It was built in 1858, and is a two-story, cubic, Italianate style brick dwelling. It has a hipped roof topped by a cupola and kitchen wing. It features a projecting pedimented central entrance bay flanked by one-story verandahs with decorated posts. From 1977 to 2004, it was owned by the Wayne County Historical Museum and operated as a historic house museum.

Earlham College Observatory is a historic observatory building located on the campus of Earlham College at Richmond, Wayne County, Indiana. It was built in 1861, and is a one-story, brick building with a hipped roof. It consists of a 19-foot-square central section topped by a copper dome with a removable section, and flanked by 10-foot by 19-foot sections. Beneath the revolvable dome is a 6+1⁄2-inch objective lens telescope located in the center of the main block.

Conklin-Montgomery House is a historic home located at Cambridge City, Wayne County, Indiana. It was built between about 1836 and 1838, and is a two-story, five bay, brick hip and end gable roofed townhouse. It features a two-story, in antis, recessed portico with a second story balcony supported by Ionic order and Doric order columns. Also on the property is a contributing pre-American Civil War gazebo.
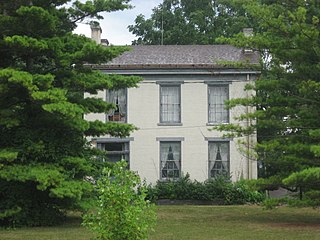
Oliver P. Morton House is a historic home located at Centerville, Wayne County, Indiana. It was built in 1848, and is a two-story, three bay, brick detached row house with Greek Revival style design influences. It has a rear service wing with an attached smokehouse. It was the home of Indiana Governor and U.S. Senator Oliver P. Morton (1823–1877).

Witt-Champe-Myers House is a historic home located at Dublin, Wayne County, Indiana. It was built in 1837–38, and is a two-story, Federal style painted brick detached dwelling. It features a two-story front portico with Tuscan order columns on the first story and Doric order columns on the second. Also on the property are the contributing one-room brick house (1837), small brick smokehouse, and brick spring house.

Beechwood (Isaac Kinsey House) is a historic home an farm located in Washington Township, Wayne County, Indiana. It was built in 1871, and is a two-story, Italianate style brick dwelling with a hipped roof topped by a cupola. It features a semicircular stone arched main entry surrounded by a two-story, wrought iron verandah and projecting two-story semi-hexagonal bay. Also on the property are the contributing dairy house, smokehouse, granary, barn, cow shed, and carriage house.

Fort Harrison Terminal Station, also known as Fort Harrison Post Office, is a historic train station located at Fort Benjamin Harrison in suburban Lawrence Township, Marion County, Indiana, northeast of Indianapolis, Indiana. It was built in 1908, and is a one-story, brick building with Prairie School and Bungalow / American Craftsman style design elements. It has a low, double pitched hipped roof sheathed in metal. It served as a terminal for the interurban Union Traction Company until 1941, after which it housed a U.S. Post Office. It has been converted into a Mexican restaurant.



