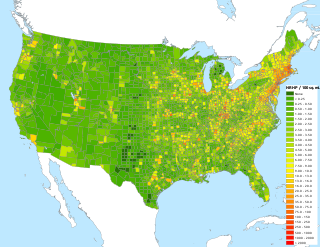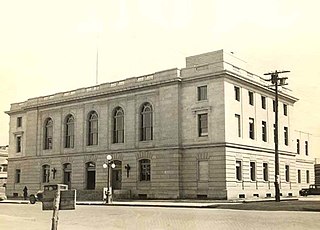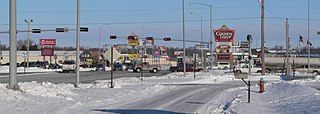
The National Register of Historic Places in the United States is a register including buildings, sites, structures, districts, and objects. The Register automatically includes all National Historic Landmarks as well as all historic areas administered by the U.S. National Park Service. Since its introduction in 1966, more than 90,000 separate listings have been added to the register.

The Pioneer Courthouse is a federal courthouse in Portland, Oregon, United States. Built beginning in 1869, the structure is the oldest federal building in the Pacific Northwest, and the second oldest west of the Mississippi River. Along with Pioneer Courthouse Square, it serves as the center of downtown Portland. It is also known as the Pioneer Post Office because a popular downtown Portland post office was, until 2005, located inside. The courthouse is one of four primary locations where the United States Court of Appeals for the Ninth Circuit hears oral arguments. It also houses the chambers of the Portland-based judges on the Ninth Circuit.

Belmont is a ghost town in Nye County, Nevada, United States along former State Route 82. The town is a historic district listed in the National Register of Historic Places. It is Nevada Historical Marker number 138.

Buildings, sites, districts, and objects in Virginia listed on the National Register of Historic Places:

This is a list of more than 1,100 properties and districts in Nebraska that are on the National Register of Historic Places. Of these, 20 are National Historic Landmarks. There are listings in 90 of the state's 93 counties.

The U.S. Post Office and Courthouse, built in 1933, is an historic United States Post Office and federal courthouse building located at 120 12th Street in Columbus, Georgia. It was designed by Atlanta-based architect William Augustus Edwards who designed nine South Carolina courthouses as well as academic buildings at 12 institutions in Florida, Georgia and South Carolina. On September 29, 1980, it was added to the National Register of Historic Places.

The United States Post Office and Courthouse is a historic combined post office and Federal courthouse located in Baltimore, Maryland, United States. It occupies an entire city block and measures 238 feet, 2 inches east-west by 279 feet, 10 inches north-south. It is of steel frame construction with concrete floors and tile roof, basement of granite, and outer walls of white Indiana limestone. The structure is six stories in height and provided with basement and two sub-basements. It was completed in 1932 under the supervision the Office of the Supervising Architect under James A. Wetmore, and features classical ornamentation. Some notable court cases held in this building include:

The Miguel Angel Garcia Mendez Post Office Building in Mayagüez, Puerto Rico, previously known as the United States Post Office and Courthouse, and also known as Correo Central de Mayagüez is a post office and courthouse facility of the United States, housing operations of the United States District Court for the District of Puerto Rico. It was designed by Louis A. Simpson and was built in 1935. It was listed on the National Register of Historic Places in 1986 as U.S. Post Office and Courthouse. In 2007, the U.S. Congress passed a bill renaming the building for statesman and local government figure Miguel A. García Méndez.

The United States Post Office and Courthouse, Oklahoma City, Oklahoma is a historic post office, courthouse, and Federal office building built in 1912 and located at Oklahoma City in Oklahoma County, Oklahoma. It previously served as a courthouse of the United States District Court for the Western District of Oklahoma, and of the United States Court of Appeals, briefly housing the Eighth Circuit and, then the Tenth Circuit for several decades. It was listed on the National Register of Historic Places in 1974. It continues to house the Bankruptcy court for the Western District of Oklahoma. The building includes Moderne and Beaux Arts.

The Dawson County Courthouse is a historic courthouse building located at 700 North Washington Street, between 7th and 8th streets in Lexington, Dawson County, Nebraska Dawson County, Nebraska. It was built during 1913-14 and is listed on the U.S. National Register of Historic Places.

The U.S. Post Office and Courthouse–Billings, in Billings, Montana, was built in 1914. It was listed on the National Register of Historic Places in 1986.

The United States Post Office and Courthouse in Eureka, California is a courthouse of the United States District Court for the Northern District of California. Completed in 1910, this historic building was listed on the National Register of Historic Places in 1983. Its architecture, designed by James Knox Taylor, is mixed, reflecting several styles. It initially served as a customhouse, in addition to being a courthouse and post office.

The U.S. Post Office and Courthouse is a post office and federal courthouse located at 200 North 8th Street in Quincy, Illinois. The building was designed in 1885 and completed in 1887. Architect Mifflin E. Bell, Supervising Architect at the time, designed the French Renaissance Revival style building. Bell's design was inspired by Richard Morris Hunt's design for the William K. Vanderbilt House in New York City; at the time, the French Renaissance Revival style had not spread to Illinois, which made Bell's work distinctive in the region. The building's design features a limestone exterior, arched entrances and first-floor windows, and an ornate roof with pointed gables and dormers.

The Federal Building, formerly the U.S. Post Office, Courthouse and Federal Building, is located in Downtown Sacramento, California.

This is a list of the National Register of Historic Places listings in Chase County, Nebraska. It is intended to be a complete list of the properties and districts on the National Register of Historic Places in Chase County, Nebraska, United States. The locations of National Register properties and districts for which the latitude and longitude coordinates are included below, may be seen in an online map.

Old Norfolk City Hall, also known as the Seaboard Building and U.S. Post Office and Courthouse, is a historic city hall located at Norfolk, Virginia. It was built in 1898-1900, and is a three-story faced with rusticated stone and yellow brick in a Neo-Palladian Revival style. It features a central pedimented engaged portico with Corinthian order pilasters that contains the main entrance. The building housed a post office and Federal courts until they moved to the Walter E. Hoffman United States Courthouse about 1935. Title to the building was transferred from the U.S. government to the city of Norfolk in 1937, when it was converted into a city hall.

The John W. McCormack Post Office and Courthouse, formerly the United States Post Office, Courthouse, and Federal Building is a historic building at 5 Post Office Square in Boston, Massachusetts. The twenty-two story, 331-foot (101 m) skyscraper was built between 1931 and 1933 to house federal courts, offices, and post office facilities. The Art Deco and Moderne structure was designed in a collaboration between the Supervising Architect of the United States Treasury Department and the Boston architectural firm of Cram and Ferguson. It occupies a city block bounded by Congress, Devonshire, Water, and Milk Streets, and has over 600,000 square feet of floor space. The exterior of the building is faced in granite from a variety of New England sources, as well as Indiana limestone.

Beuttler & Arnold was an architectural firm in Sioux City, Iowa that designed several works that are listed on the National Register of Historic Places for their architecture.

The Cedar County Courthouse in Hartington, Nebraska dates from 1891. It was listed on the National Register of Historic Places in 1990.

The Karl Stefan Memorial Airport Administration Building at the Norfolk Municipal Airport in Norfolk in Madison County, Nebraska was built in 1946. It was listed on the National Register of Historic Places in 2002.

























