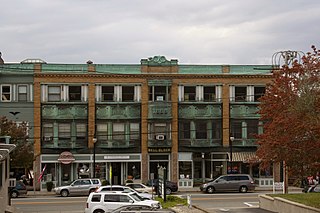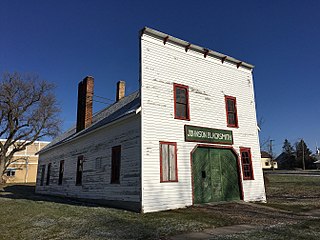
Wakefield is a village in the town of South Kingstown, Rhode Island, and the commercial center of the town. Together with the village of Peace Dale, it is treated by the U.S. Census as a component of the census-designated place identified as Wakefield-Peacedale, Rhode Island. West Kingston, another South Kingstown village, was the traditional county seat of Washington County. Since 1991, the Washington County Courthouse has been in Wakefield. The Sheriff's Office which handles corrections is also in Wakefield.

The Opera Block was a historic building in Westville, Oklahoma. The brick building was built in 1911-1912. It was used for multiple purposes throughout its existence, serving commercial, government and entertainment functions. For a time it served as the Westville City Hall. The second floor was configured as an opera house and auditorium. It was added to the National Register of Historic Places in 1984 and was demolished in 1998.

Valentown is the name of an abandoned shopping center located in Victor, New York. The structure was built in 1879 by Levi Valentine and is operated today as a museum. It is included on the National Register of Historic Places. The Official Web Site is located at http://historicvalentownmuseum.org.

White Castle Building Number 8 is a former White Castle restaurant building in Minneapolis, Minnesota, United States. It was one of the few prefabricated, portable buildings built by the chain, and is now operated as an antique/vintage goods shop.

The John Deere House and Shop is located in the unincorporated village of Grand Detour, Illinois, near the Lee County city of Dixon. The site is known as the location where the first steel plow was invented by John Deere in 1837. The site includes Deere's house, a replica of his original blacksmith shop, a gift shop, and an archaeological exhibit showing the excavation site of his original blacksmith shop. The Deere House and Shop is listed on the National Register of Historic Places; it joined that list in 1966, the year the Register was established. Prior to that, it was designated a National Historic Landmark on July 19, 1964.

The Christian Specht Building is located at 1110 Douglas Street in downtown Omaha, Nebraska. It is the only existing building with a cast-iron facade known in Nebraska today, and one of the few ever built in the state. The building was deemed an Omaha landmark in 1981, and was listed on the National Register of Historic Places in 1977.

The Henry Eldred Farm is an historic farm complex at 368 Old North Road in South Kingstown, Rhode Island. The main block of the farmhouse, a 2-1/2 story wood frame structure, was probably built c. 1822, although there is architectural evidence suggesting it may be an enlargement of an older structure. Its simple Federal styling is distinctly rural and vernacular in character. The complex also includes a cluster of buildings dating to the mid-19th century, including a barn, carriage house, shed, and blacksmith shop.

This is a list of the National Register of Historic Places listings in Redwood County, Minnesota. It is intended to be a complete list of the properties and districts on the National Register of Historic Places in Redwood County, Minnesota, United States. The locations of National Register properties and districts for which the latitude and longitude coordinates are included below, may be seen in an online map.

Hill Hall at Savannah State College, also known as Walter Bernard Hill Hall and built between 1900 and 1901 by students studying manual arts and blacksmithing, was added to the National Register of Historic Places in 1981. The building was named for Dr. Walter Barnard Hill.

Avon Inn is an historic inn located in Avon, USA, in Livingston County, New York. The main block was built in the 1840s as a residence in the Greek Revival style. The five bay structure features a two-story portico supported by massive Ionic columns.

South Otselic Historic District is a national historic district located at South Otselic in Chenango County, New York. The district includes 60 contributing buildings. It encompasses the hamlet's historic core and includes commercial, residential, ecclesiastical, and industrial buildings. Among the notable buildings are the Methodist Church, Gladding Corporation factory and office (1895), J. Brown Grist Mill, Noonan's Blacksmith Shop (1870), Cox Block, and Dew Drop Building. Notable residences include the Octagon House and the Queen Anne style Former Gladding Mansion.

Mixter Blacksmith Shop is a historic blacksmith shop located at Warrensburg, Warren County, New York. It was built about 1840 in the Greek Revival style to house a commercial operation and modified about 1890 in the Queen Anne style to accommodate mixed use activities. It is a two-story building built into a slope. It is constructed of load-bearing local granite and topped by a medium pitched roof clad in raised seam metal.

Grooms Tavern Complex is a historic tavern located at Grooms Corners in Saratoga County, New York. The complex consists of the tavern, a wagon and blacksmith shop, and a frame privy. The tavern building was built about 1825 and is a 2-story, timber-framed, gable-roofed building in a vernacular Federal style. It consists of a main block with 1 1⁄2-story, frame kitchen wing in the rear. When expanded to two stories in the 1840s, a Greek Revival style cornice was added. The building was partially remodeled in the late 19th and early 20th centuries. The tavern building was also operated as a general store. The wagon and blacksmith shop was constructed in the 1840s and is a 2-story, rectangular, timber-framed building with a gable roof in the Greek Revival style.

The El Tovar Stables at the south rim of the Grand Canyon were built about 1904, at the same time the nearby El Tovar Hotel was built, to house the animals used in general transportation around the park. Collectively called the "transportation department" in the early 20th century, the three structures comprised a horse barn or stable, a mule barn and a blacksmith shop.

The Page Farm & Home Museum is a museum on the campus of the University of Maine in Orono, Maine. Its mission is "to collect, document, preserve, interpret and disseminate knowledge of Maine history relating to farms and farming communities between 1865 and 1940, providing an educational and cultural experience for the public and a resource for researchers of this period." The University of Maine was founded in 1865 as the "Maine College of Agriculture and the Mechanic Arts". The centerpiece of the museum is the Maine Experiment Station Barn, a 19th-century barn, listed on the National Register of Historic Places, that is the last standing agricultural building on the campus.

The Chandler-Parsons Blacksmith Shop, now the Blacksmith Shop Museum, is a historic blacksmith shop at 107 Dawes Road in Dover-Foxcroft, Maine. Believed to be built in the early 1860s, it is one of a very small number of relatively unaltered rural 19th-century blacksmithies in the state. It is owned and operated by the local historical society as a museum, and was listed on the National Register of Historic Places in 1989.

Woolery Stone Company is a historic limestone quarry and manufacturing complex located at Bloomington, Monroe County, Indiana. The property includes a variety of buildings, structures, and objects associated with the production of dimensional limestone. These include the limestone faced International Style headquarters building, metal mill office, machine shop, blacksmith shop, limestone storage structure, limestone walls, and the grand scale all metal mill building.

The Flying Horseshoe Ranch was established in the Centennial Valley of southeastern Wyoming by Danish immigrant Mads Wolbol in the late 1870s. The complex of mostly log structures, about 15 of which are considered contributing structures.

Downtown Wabash Historic District, also known as the Wabash Marketplace District, is a national historic district located at Wabash, Wabash County, Indiana. It encompasses 27 contributing buildings in the central business district of Wabash. It developed between about 1840 and 1920, and includes representative examples of Italianate, Romanesque Revival, and Second Empire style architecture. Located in the district are the separately listed James M. Amoss Building and Solomon Wilson Building. Other notable buildings include the E.M. Conner Building (1897), Back Saddlery and Harness Shop (1845), Wabash Loan and Trust Company (1927), Bradley Block (1901), Busick Block (1882), Eagles Building (1906), the Plain Dealer Building (1897), S.J. Payne Block (1898), J.C. Penney's (1920), National Block (1876), Sheriff's House and Jail (1879), Memorial Hall (1899), U.S. Post Office (1911-1912), Wabash County Courthouse (1878), Shively Block (1897), and Wabash City Hall (1883-1884).

The J. A. Johnson Blacksmith Shop is a historic commercial building in Rothsay, Minnesota, United States. It is one of Minnesota's most intact early-20th-century blacksmith shops, and still contains a large portion of its original, handforged equipment. The shop was listed on the National Register of Historic Places in 1996 for its local significance in the theme of commerce. It was nominated for being a rare intact example of the style of blacksmith shop once common to small Midwestern farming communities in the first half of the 20th century.
























