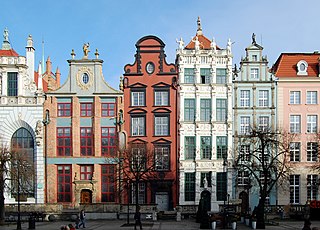
Patee Town Historic District is a national historic district located at St. Joseph, Missouri. The district encompasses 71 contributing buildings and 1 contributing site in the Patee Town section of St. Joseph. It developed between about 1858 and 1939, and includes representative examples of Greek Revival and Italianate style architecture. Located in the district are the separately listed Patee House, a hotel that is a U.S. National Historic Landmark, and Jesse James House. Other notable buildings include the Morey Piro House (1910), Charles E. Herycele House (1903), R. L. McDonald Manufacturing Co. Warehouse (1899), Mrs. Pemetia Cornish Duplex, Fred Wenz Store Building (1903), Fire Station #5 (1939), German Salems Church, and Matthew Ziebold House (1895).

The Sanford F. Conley House is a historic home located at Columbia, Missouri. It is an ornate 19th century residence in the Italianate architectural style. Built in 1868 as a residence for the Conley family. The house is near the University of Missouri campus. After being added to the National Register of Historic Places in 1973 the house was purchased by the university and houses the school's "excellence in teaching" program.

The David Gordon House and Collins Log Cabin are two historic homes located at Columbia, Missouri. The David Gordon House is a two-story, frame I-house. The 13-room structure incorporates original construction from about 1823 and several additions from the 1830s, 1890s and 1930s. The Collins Log Cabin was built in 1818, and is a single pen log house of the story and a loft design. They represent some of the first permanent dwellings in Columbia. The House has been relocated from Stephens Lake Park to the campus of the Boone County Historical Society.

Greenwood, also known as Greenwood Heights, is a historic home located at Columbia, Missouri. It was built about 1839, and is a two-story, "T"-plan, Federal style red brick farmhouse on a stone foundation. It is one of the oldest remaining structures in Boone County, Missouri. Today the house is under private ownership.

The Samuel H. and Isabel Smith Elkins House is a historic home in Columbia, Missouri. The home is located just north of Downtown Columbia, Missouri on 9th street and today contains an artisan glassworks. The large two-story brick residence was built about 1882 in the Italianate style.

The William B. Hunt House is a historic home just outside Columbia, Missouri, USA, near the town of Huntsdale and the Missouri River. The house was constructed in 1862, and is a two-story, five bay, frame I-house. It incorporates a two-room log house which dates to about 1832. It features a central two story portico.

The Waddell "A" Truss Bridge, also known as Linn Branch Creek Bridge, is a historic truss bridge located at Parkville, Platte County, Missouri. It was built in 1898. It was designed by engineer John Alexander Low Waddell and is the subject of a U.S. patent, U.S. Patent 529,220.
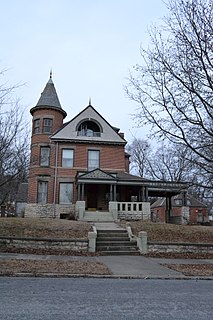
Krug Park Place Historic District is a national historic district located at St. Joseph, Missouri. The district encompasses 28 contributing buildings and 1 contributing site in a predominantly residential section of St. Joseph. It developed between about 1888 and 1938, and includes representative examples of Italianate, Queen Anne, Colonial Revival, Tudor Revival, and American Craftsman style architecture. Notable buildings include the Henry Krug, Jr. House (1892) designed by architect Edmond Jacques Eckel (1845–1934),`A.V. Schaeffer House (1913), W.W. Van Sant House (1914), J.G. Schneider House (1899) by Eckel, Benton Quick House (1901), Mrs. W.B. Watkins House (1903), and George Ward House.
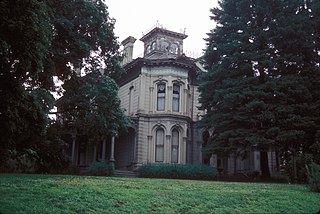
Robidoux Hill Historic District is a national historic district located at St. Joseph, Missouri. The district encompasses 61 contributing buildings in a predominantly residential section of St. Joseph. It developed between about 1865 and 1909, and includes representative examples of Italianate, Second Empire, and Queen Anne style architecture. Located in the district is the separately listed Edmond Jacques Eckel House designed by architect Edmond Jacques Eckel (1845–1934). Other notable buildings include the Lemon House (1871), Donovan House, McKinney House (1887), Inslee House, Jonathan M. Bassett, and U.S. Weather Bureau Building (1909).

South Sixth Street Historic District is a national historic district located at Poplar Bluff, Butler County, Missouri. It encompasses four contributing buildings and two contributing structures in a residential section of Poplar Bluff. The district developed between about 1880 and 1917, and includes representative examples of Italianate and Colonial Revival style architecture. Notable buildings include the Luke F. Quinn House (1884), the Warren S. Randall House (1889), and John C. Corrigan House (1917).

Redding–Hill House, also known as Hill Homestead and House of Seven Hills, is a historic home located at Keytesville, Chariton County, Missouri. The original section was built in 1832, as a simple rectangular one story frame house. Additions to the building occurred over a period of about 44 years to about 1876 to become a rambling, ten room, wood frame structure and is considered "an architectural curiosity."
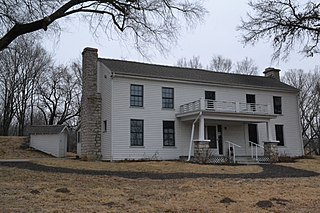
Atkins-Johnson Farmhouse Property, also known as the Alkins Farm, is a historic home and farm complex located at Gladstone, Clay County, Missouri. The original log section of the farmhouse was built about 1826; it was enlarged to the present I-house about 1853. Also on the property are the contributing root cellar and entrance structure, a milk house, a well and pump structure, and a vehicular and equipment garage.
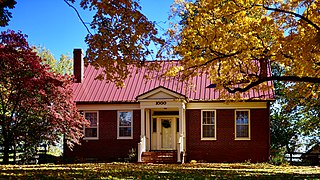
Morton–Myer House is a historic home located at Boonville, Cooper County, Missouri. It was built about 1859 and enlarged about 1870, and is a 1 1/2-story, vernacular brick dwelling with a central hall plan. It has a rear ell and rear shed additions and partial basement. Also on the property are the contributing brick smokehouse and stone cellar.

Meierhoffer House is a historic home located at Boonville, Cooper County, Missouri. It was built about 1900, and is a one-story, vernacular brick dwelling with a central hall plan. It has a gable roof, arched window and door headers, and partially expose basement.

Vallet-Danuser House is a historic home located near Hermann, Gasconade County, Missouri. The rear ell was built about 1855 and main section about 1865. It is a two-story, ell-shaped, red brick I-house. It features a subterranean vaulted wine cellar. Also on the property are the contributing tenant house, smokehouse and barn.

Ruskaup House, also known as the Ruskaup-Niewoehner House, is a historic home located near Drake, Gasconade County, Missouri. The original section was built between about 1845 and 1850, with an addition made in 1860-1864, and summer kitchen about 1880. The vernacular German farmhouse is constructed of rubble stone. Also on the property are the contributing rubble stone smokehouse, a log single pen cabin, and two log barns.

Shobe-Morrison House is a historic home located near Morrison, Gasconade County, Missouri. The original section was built between about 1828 and 1830, with an addition made about 1840. It is a two-story, log I-house with a weatherboard exterior and Federal style woodwork. Also on the property is the contributing old slave quarters.

Cedar Grove, also known as the Amick-Kingsbury House, is a historic home located near Franklin, Howard County, Missouri. The original one-story Federal style section was built about 1825, with the two-story Greek Revival main house added in 1856. Both sections are constructed of brick. The original section has a hall and parlor plan and the main house a traditional central passage I-house. Also on the property are two contributing outbuildings.

Walker-Woodward-Schaffer House, also known as the Jane Darwell Birthplace, is a historic home located at Palmyra, Marion County, Missouri. It was built about 1868, and is a two-story, three bay, Italianate style brick dwelling. It has a two-story rear wing with a two-story gallery porch. Both sections have hipped roofs with bracketed cornices. A verandah spans the front of the house. It was the birthplace of actress Jane Darwell.

Isaac McCormick House, also known as McCormick Farm, is a historic home located near Defiance, St. Charles County, Missouri. It was built about 1867, and is a two-story, "L"-plan, log dwelling. It consists of a single pen hewn log main section with single pen hewn log ell. The main section measures approximately 18 feet wide and 27 feet deep and has a side gable roof.

