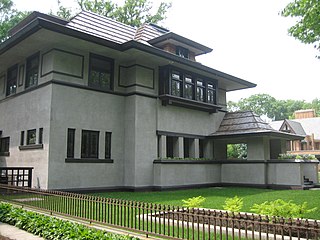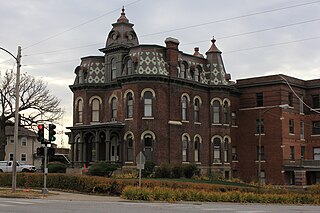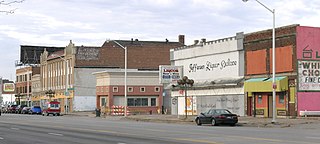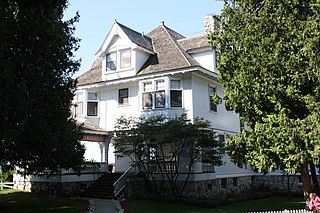
The Ward W. Willits House is a building designed by architect Frank Lloyd Wright. Designed in 1901, the Willits house is considered one of the first of the great Prairie School houses. Built in the Chicago suburb of Highland Park, Illinois, the house presents a symmetrical facade to the street. One of the more interesting points about the house is Wright's ability to seamlessly combine architecture with nature. The plan is a cruciate with four wings extending out from a central fireplace. In addition to stained-glass windows and wooden screens that divide rooms, Wright also designed the furniture for the house.

One Woodward Avenue, formerly known as the Michigan Consolidated Gas Company Building, is a class-A office skyscraper in Downtown Detroit, Michigan. Located next to the city's Civic Center and Financial District, it overlooks the International Riverfront and was designed to blend with the City-County Building across Woodward Avenue, Huntington Place, and the former Ford Auditorium to the south.

The Edward R. Hills House, also known as the Hills–DeCaro House, is a residence located at 313 Forest Avenue in the Chicago suburb of Oak Park, Illinois. It is most notable for a 1906 remodel by architect Frank Lloyd Wright in his signature Prairie style. The Hills–DeCaro House represents the melding of two distinct phases in Wright's career; it contains many elements of both the Prairie style and the designs with which Wright experimented throughout the 1890s. The house is listed as a contributing property to a federal historic district on the U.S. National Register of Historic Places and is a local Oak Park Landmark.

The Joel N. Cornish House is located in South Omaha, Nebraska. The 1886 construction is considered an "excellent example of the French Second Empire style." The house was converted into apartments after the Cornish family moved out in 1911.

The Charles Lang Freer House is located at 71 East Ferry Avenue in Detroit, Michigan, USA. The house was originally built for the industrialist and art collector Charles Lang Freer, whose gift of the Freer Gallery of Art began the Smithsonian Institution in Washington, DC. The structure currently hosts the Merrill Palmer Skillman Institute of Child & Family Development of Wayne State University. It was designated a Michigan State Historic Site in 1970 and listed on the National Register of Historic Places in 1971.

The Thomas R. McGuire House, located at 114 Rice Street in the Capitol View Historic District of Little Rock, Arkansas, is a unique interpretation of the Colonial Revival style of architecture. Built by Thomas R. McGuire, a master machinist with the Iron Mountain and Southern Railroad, it is the finest example of the architectural style in the turn-of-the-century neighborhood. It is rendered from hand-crafted or locally manufactured materials and serves as a triumph in concrete block construction. Significant for both its architecture and engineering, the property was placed on the National Register of Historic Places on December 19, 1991.

The Wayne State University historic district consists of three buildings on 4735-4841 Cass Avenue in Midtown Detroit, Michigan: the Mackenzie House, Hilberry Theatre, and Old Main, all on the campus of Wayne State University. The buildings were designated a Michigan State Historic Site in 1957 and listed on the National Register of Historic Places in 1978.

The Cass Park Historic District is a historic district in Midtown Detroit, Michigan, consisting of 25 buildings along the streets of Temple, Ledyard, and 2nd, surrounding Cass Park. It was listed on the National Register of Historic Places in 2005 and designated a city of Detroit historic district in 2016.

The Jefferson–Chalmers Historic Business District is a neighborhood located on East Jefferson Avenue between Eastlawn Street and Alter Road in Detroit, Michigan. The district is the only continuously intact commercial district remaining along East Jefferson Avenue, and was listed on the National Register of Historic Places in 2004.

The Detroit Financial District is a United States historic district in downtown Detroit, Michigan. The district was listed on the U.S. National Register of Historic Places on December 14, 2009, and was announced as the featured listing in the National Park Service's weekly list of December 24, 2009.

The Tushiyah United Hebrew School, later known as the Scott Memorial Methodist Episcopal Church, is an educational building located at 609 East Kirby Street in Detroit, Michigan. This building, an important work of architect Isadore M. Lewis, was constructed as the Tushiyah United Hebrew School and served as the headquarters of the United Hebrew Schools of Detroit. It later served as the Scott Memorial Methodist Episcopal Church, the first mainline African-American Methodist Episcopal church in Detroit. It was listed on the National Register of Historic Places in 2011.

Hugh Tallman Keyes was a noted early to mid-20th-century American architect.

The Horner House is a historic house at 2 Merrivale Street in Beverly Shores, Indiana. It is an excellent example of the mid-twentieth century architectural movement known as the International Style, interpreted by architects like Marcel Breuer, Ludwig Mies van der Rohe, Walter Gropius and Philip Johnson for buildings constructed in America following World War II. It is the work of a master artist of the second generation to be influenced by this school, the Swiss architect and designer, Otto Kolb.

The New Center Commercial Historic District is a commercial historic district located on Woodward Avenue between Baltimore Street and Grand Boulevard in Detroit, Michigan. It was listed on the National Register of Historic Places in 2016.

The Michigan Governor's Summer Residence, also known as the Lawrence A. Young Cottage, is a house located at the junction of Fort Hill and Huron roads on Mackinac Island, Michigan. It was listed on the National Register of Historic Places in 1997.

The James McColl House is a private house located at 205 S. Main Street in Yale, Michigan. It was listed on the National Register of Historic Places in 1985.

The University of Michigan Central Campus Historic District is a historic district consisting of a group of major buildings on the campus of the University of Michigan in Ann Arbor, Michigan. It was listed on the National Register of Historic Places in 1978.

The Floyd R. Mechem House is a single-family home located at 1402 Hill Street in Ann Arbor, Michigan. It was listed on the National Register of Historic Places in 1999.

The Gorky Museum is an architectural landmark of the "Moderne" style, the Russian term for Art Nouveau. It was built in Moscow in 1900–02 by the architect Fyodor Schechtel. It is also known as the Ryabouchinsky House, for the young Russian industrialist and art collector who built it. After the Russian Revolution in 1917, the Ryabouchinsky family emigrated to France. In 1931 the Soviet government offered the house to the writer Maxim Gorky and his family. It was his home until his death in 1936. The widow of Gorky's son continued to live in the house until her death in 1965. It then became the Gorky Museum, dedicated to his life and work. It is located in the historic center of Moscow, at 6 Malaya Nikitskaya. Admission is free.

Alpha House is a fraternity house located at 293 Eliot Street in Detroit, Michigan. It is significant as the longtime headquarters of the Gamma Lambda Chapter of Alpha Phi Alpha fraternity. The house was listed on the National Register of Historic Places on August 26, 2021.





















