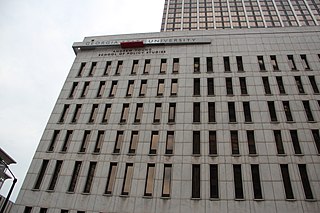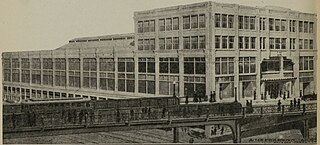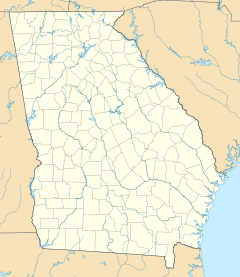
The architecture of Atlanta is marked by a confluence of classical, modernist, post-modernist, and contemporary architectural styles. Due to the Battle of Atlanta and the subsequent fire in 1864, the city's architecture retains almost no traces of its Antebellum past. Instead, Atlanta's status as a largely post-modern American city is reflected in its architecture, as the city has often been the earliest, if not the first, to showcase new architectural concepts. However, Atlanta's embrace of modernism has translated into an ambivalence toward architectural preservation, resulting in the destruction of architectural masterpieces, including the Commercial-style Equitable Building, the Beaux-Arts style Terminal Station, and the Classical Carnegie Library. The city's cultural icon, the Neo-Moorish Fox Theatre, would have met the same fate had it not been for a grassroots effort to save it in the mid-1970s.

Peachtree Center is a district located in Downtown Atlanta, Georgia. Most of the structures that make up the district were designed by Atlanta architect John C. Portman Jr. A defining feature of the Peachtree Center is a network of enclosed pedestrian sky bridges suspended above the street-level, which have garnered criticism for discouraging pedestrian street life. The district is served by the Peachtree Center MARTA station, providing access to rapid transit.

The Andrew Young School of Policy Studies at Georgia State University houses the Criminal Justice & Criminology, Economics, School of Social Work, Urban Studies and Public Management & Policy departments. Georgia State University is the largest university in the state of Georgia.

The Hotel District is a neighborhood in Downtown Atlanta, Georgia, United States. The district's name is derived from it being the home to many hotels, one of them being the famous Westin Peachtree Plaza Hotel. The Hotel District is generally considered to be bounded by the Downtown Connector to the east, Five Points to the south, Centennial Olympic Park to the west, and Midtown to the north. The district's primary thoroughfare is Peachtree Street, which contains most of the restaurants, hotels, and office buildings. The intersection of Andrew Young International Boulevard and Peachtree Street forms the heart of the district.

Emory University Hospital Midtown is a 511-bed acute care teaching hospital located in the SoNo district of Atlanta, Georgia, United States, and affiliated with Emory Healthcare. The hospital's CEO is Dan Owens. Emory University Hospital Midtown is staffed by more than 1,000 private-practice and Emory Clinic physicians, spanning 28 specialties including cardiology, cardiothoracic surgery, oncology, neurosciences, general and vascular surgery, internal medicine, urology, obstetrics and gynecology. There is a level III neonatal ICU.

South Downtown is a historic neighborhood of Downtown Atlanta, Georgia, United States. South Downtown is primarily home to city, county, state, and federal governmental offices, which prompted the city to adopt signage declaring the area "Government Walk." Although much of South Downtown is dominated by surface parking lots, the neighborhood was passed over during the redevelopment boom of the 1960s and 1970s that resulted in the demolition of much of Downtown's architecturally significant buildings. The result is myriad buildings from the 1950s and earlier that retain their historic structural integrity.

The historic 21-story Rhodes–Haverty Building was, at the time of its construction in 1929, the tallest building in Atlanta, Georgia. Designed by Atlanta architects Pringle and Smith, the building was built by furniture magnates A. G. Rhodes of Rhodes Furniture and J. J. Haverty of Havertys. It remained the tallest building in Atlanta until 1954.

Walter T. Downing (1865-1918) was an American architect in Atlanta, Georgia. Several of his works are listed on the National Register of Historic Places.

The Peachtree Arcade was a shopping arcade in downtown Atlanta, Georgia, United States. The building, modeled after the Arcade in Cleveland, was designed by Atlanta-based architect A. Ten Eyck Brown and was located between Peachtree Street and Broad Street near Five Points. Construction began in 1917 and was completed the following year. Located in the city's central business district, it was very popular with citizens, functioning as an unofficial "civic center" for the city. However, by the 1960s, the arcade was facing increased competition from shopping malls located in Atlanta's suburbs, and in 1964, the building was demolished to make way for the First National Bank Building, a skyscraper that, at the time of its construction, was the tallest building in both Atlanta and the southeastern United States. In 1993, the American Institute of Architects named the building as one of Atlanta's most notable landmarks to have been destroyed.
The Norcross Building occupied the southwest corner of Peachtree Street and Marietta Street at Five Points in downtown Atlanta. Today the Andrew Young School of Policy Studies is located on the site. The building was owned by Jonathan Norcross, "father of Atlanta."

The Hotel Aragon was a six-story, 125-room hotel at 169 Peachtree Street NE, at the southeast corner of Ellis Street in Atlanta, in what is today the Peachtree Center area of downtown. It was a major addition to the city's hotel capacity at its completion in 1892, cost $250,000, and was built and owned by George Washington Collier. It was the only major hotel in the city not adjacent to Union Station. A 1902 guidebook describes the Aragon as one of three first-class hotels in the city, together with the Kimball House and the Majestic Hotel.

Francis Palmer Smith was an architect active in Atlanta and elsewhere in the Southeastern United States. He was the director of the Georgia Tech College of Architecture from 1909–1922.

The William–Oliver Building is a 1930 Art Deco landmark building at 32 Peachtree Street NW at Five Points, Downtown Atlanta. It currently consists of 115 apartments. Its architect was Francis Palmer Smith of Pringle and Smith and was Atlanta's first completed Art Deco skyscraper. It was named after developer Thomas G. Healey's grandsons William and Oliver.

The Paramount Theatre was a movie palace in downtown Atlanta, Georgia, United States. The building was designed by Philip T. Shutze and was completed in 1920 as the Howard Theatre, a name it kept until 1929. It was located at 169 Peachtree Street, in an area that soon became the location of several other major theaters, earning it the nickname "Broadway of the South". With a seating capacity of 2,700, it was at the time the second largest movie theater in the world, behind only the Capitol Theatre in New York City. In addition to functioning as a movie theater, the building hosted live performances, with several nationally renowned orchestras playing at the venue through the 1940s and Elvis Presley playing at the theater in 1956. By the 1950s, however, movie palaces faced increased competition from smaller movie theaters and the rise in popularity of television, and the Paramount was demolished in 1960.

Hotel Indigo Atlanta Midtown is a historic building in midtown Atlanta, Georgia. Designed by Atlanta-based architectural firm Pringle and Smith in 1925, the brick building is located on Peachtree Street, across from the Fox Theatre. It has been listed on the National Register of Historic Places since 2006, and, in 2022, is a member of Historic Hotels of America.
Alexander F. N. Everett, also known as A. F. N. Everett, was an American architect who designed many buildings in his hometown of Atlanta, Georgia, including some listed on the National Register of Historic Places.

Founded in the 1830s as a railroad terminus, Atlanta experienced rapid growth in its early years to become a major economic center of Georgia, with several hotels built to accommodate for this growth. Following its destruction during the Civil War, Atlanta experienced a resurgence and another hotel boom commenced in the late 1800s through the early 1900s. In the later half of the 20th century, hotel skyscrapers began to appear on the skyline, including what was at the time the tallest hotel in the United States. Later, a trend emerged of converting old office buildings into boutique hotels.

St. Luke's Episcopal Church is an Episcopal church in Atlanta, Georgia. The parish was founded in 1864, with the current building on Peachtree Street constructed in 1906.

Druid Hills Presbyterian Church is a historic Presbyterian church in Atlanta, Georgia, United States. The church was founded in 1883 in downtown Atlanta and moved to near the Druid Hills neighborhood in 1910. The current church building, designed by Francis Palmer Smith, was completed in 1940 and is located in the Virginia–Highland neighborhood.

Grace United Methodist Church is a Methodist church in Atlanta, Georgia, United States. Originally organized as a mission in 1871, the current church building was designed by Francis Palmer Smith and was completed in 1923.




















