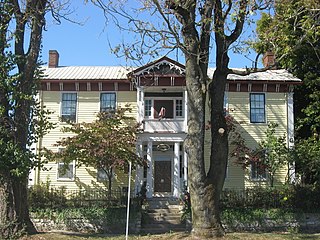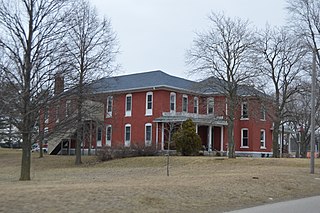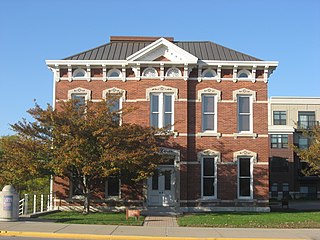
Rush County Courthouse is a historic courthouse located at Rushville, Rush County, Indiana. It was designed by the architectural firm of A. W. Rush & Sons of Grand Rapids, Michigan, and was built in 1896, and is a 3+1⁄2-story, steel frame building sheathed in rock faced stone in the Richardsonian Romanesque style. The irregularly shaped building has four towers at each end of the building with pyramidal roofs. It features a 196-foot tall clock tower with a pyramidal roof and conical turrets.

The First Presbyterian Church at 101 S. Lafayette in South Bend, Indiana is a former Presbyterian church building of First Presbyterian Church. It was built in 1888 and is a Richardsonian Romanesque style building constructed of fieldstonewith limestone trim. It has a cross-gable roof and features arched entrances, a massive Palladian window of stained glass, and a corner bell tower.

Gregg Park is a historic public park and national historic district located at Vincennes, Knox County, Indiana. The park was dedicated in 1931, and developed by the Works Progress Administration (WPA) in 1938–1939. The WPA constructed a limestone shelterhouse, concrete Moderne style bandshell / grandstand, the brick main entrance gate, and horseshoe pits. The park is named for Vincennes mayor Claude E. Gregg (1885-1931) and is a popular spot for swimming.

Honey Creek School is a historic one-room school building located in Benton Township, Monroe County, Indiana. It was built in 1921, and is a one-story, Bungalow / American Craftsman influenced balloon frame building on a fieldstone foundation. The main section has a hipped roof and a projecting gable roofed entry is topped by a belfry with a pyramidal roof. The school closed in 1945. The building was restored in 1975.

Allison-Robinson House, also known as the John C. Robinson House, is a historic home located at Spencer, Owen County, Indiana. It was built between about 1855 and 1860, and is a two-story, "L"-plan, frame vernacular Greek Revival style I-house. It has a central passage plan and medium pitched roof. The front facade features a central two-story, one-bay entrance portico with fluted Doric order columns. Also on the property is a contributing section of retaining wall.

CCC Recreation Building-Nature Museum is a historic building located at McCormick's Creek State Park in Washington Township, Owen County, Indiana. It was built by the Civilian Conservation Corps in 1933, and is a one-story, frame building with board-and-batten siding and American Craftsman style design elements. It consists of a rectangular hip roofed main section, with a gabled wing. The wing features a large stone fireplace. The building was rehabilitated for use as a nature museum by the Works Progress Administration in 1936, and remained in that use into the 1970s.

McCormick's Creek State Park Entrance and Gatehouse is a historic gatehouse situated in McCormick's Creek State Park, located in Washington Township, Owen County, Indiana. Constructed in 1935 by the Civilian Conservation Corps, it is a one-story, T-shaped building made of limestone in the Rustic style with a gable roof. The building features a large limestone fireplace chimney and an open entrance porch. Adjacent to the gatehouse, there are two sections of a stone and timber fence that contribute to its overall historic character..

Wabash Township Graded School, also known as Mecca High School and Mecca Grade School, is a historic school building located at Mecca, Parke County, Indiana. The main section was built in 1901 and expanded in 1910, and is a two-story, Richardsonian Romanesque style red brick building on a raise basement. It has a hipped roof and limestone trim. The main building features a bell tower over the main entrance. A gymnasium was added in 1923. The school closed in 1986.

Rockville Chautauqua Pavilion, also known as Beechwood Park Pavilion, is a historic Chautauqua pavilion located at Rockville, Parke County, Indiana. The pavilion was built in 1913, and is a roughly octagonal heavy timber-frame building. It has a raised 1+1⁄2-story, clerestory square section with a decked hipped roof. Also on the property are the contributing park entry gates (1928), a picnic shelter, and a water fountain. The property hosted annual summer chautauquas from 1913 to 1930.

Pulaski County Home, also known as Pleasant View Rest Home, is a historic poor farm located in Monroe Township, Pulaski County, Indiana. The original section was built in 1881, and expanded with two wings in 1897. It is a large, four-story, Italianate style red brick building. It has a low-pitched, multiple hip and valley roof and features multiple porches, stoops, and access points. Also on the property are the contributing Pest House (1882), post and beam barn (1929), and milk house. It is one of Indiana's few county homes still in active service.

James Edington Montgomery O'Hair House, also known as the J.E.M. O'Hair House, is a historic home located in Monroe Township, Putnam County, Indiana. The original section was built about 1835, with an ell added in 1863. It is a two-story, Federal style brick I-house. It rests on a limestone foundation and has a side-gable roof. The interior was remodeled about 1880, and incorporates Eastlake movement design elements.

North Pumping Station is a historic pumping station located at South Bend, St. Joseph County, Indiana. The main building was built in 1912, and is a one-story, rectangular, Classical Revival style brick building. It has a red tile hipped roof and rests on a limestone foundation. It features a projecting entrance pavilion with a pedimented colonnade of four limestone Ionic order columns and limestone trimmed arched window openings.

Hominy Ridge Shelter House is a historic park picnic shelter complex located in the Salamonie River State Forest, Lagro Township, Wabash County, Indiana. The shelterhouse was built in 1937 by the Civilian Conservation Corps, and is a rectangular Rustic style timber and stone structure with a five sided porch on each end. Associated with the shelter are 13 stone and timber picnic tables and the remains of a stone wall and an outhouse.

William N. Thompson House, also known as Old Governor's Mansion, is a historic home located at Indianapolis, Marion County, Indiana. It was built in 1920, and is Georgian Revival style buff-colored brick mansion. It consists of a two-story, five-bay, central section flanked by one-story wings. It has a slate hipped roof and features a full width front porch and an elliptical portico at the main entry. The house served as the Governor's Mansion from 1945 to 1970.

Christamore House is a historic settlement house associated with Butler University and located at Indianapolis, Marion County, Indiana. It was built between 1924 and 1926, and is 2+1⁄2-story, U-shaped, Georgian Revival style brick mansion. It consists of a two-story, five-bay, central section flanked by one-story wings. It has a slate hipped roof and is nine bays wide, with a three-bay central pavilion. The building features large round-arched windows and contains an auditorium and a gymnasium.

Charles Kuhn House is a historic home located at Indianapolis, Indiana. It was built about 1879, and is a two-story, five-bay, Italianate style brick dwelling. It has a hipped roof with pressed metal brackets and a centered gable.

Willard and Josephine Hubbard House is a historic home located at Indianapolis, Indiana. It was built in 1903, and is a 2+1⁄2-story, five-bay, center-hall plan, Italian Renaissance Revival style limestone dwelling with an addition. It features a front wooden portico supported by Ionic order columns and a semi-circular front section. Also on the property is a contributing carriage house / garage.

Thomas Moore House, also known as the Moore-Christian House, is a historic home located at Indianapolis, Indiana. It was built in the 19th century, and is a two-story, five-bay, L-shaped, Italianate style brick dwelling. It has a low hipped roof with double brackets and segmental arched openings. At the entrance is a gable roofed awning with large, ornate brackets and ornate Queen Anne style scrollwork design on the gable front.

John Greenleaf Whittier School, No. 33 is a historic school building located at Indianapolis, Indiana. The original section was built in 1890, and is a two-story, rectangular, Romanesque Revival style brick building with limestone trim. It has a limestone foundation and a decked hip roof with Queen Anne style dormers. A rear addition was constructed in 1902, and a gymnasium and auditorium addition in 1927.

The Gramse, also known as The Nicholson, historic apartment building located at Indianapolis, Indiana. It was built in 1915, and is a two-story, Bungalow / American Craftsman style, yellow brick and limestone building on a raised brick basement. It has a cross-hipped roof with dormers. It features stuccoed section and decorative half-timbering, three-sided bay windows, and corner porches. The building has been converted to condominiums.
























