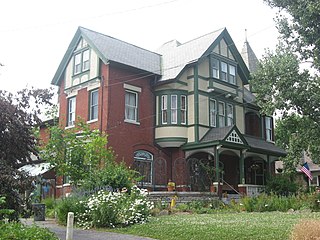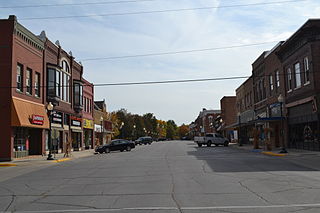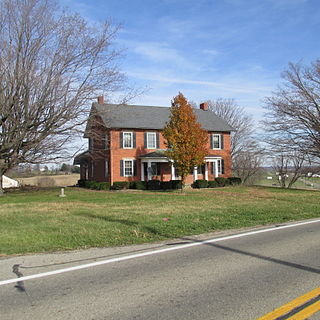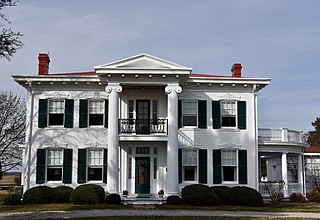
Patee Town Historic District is a national historic district located at St. Joseph, Missouri. The district encompasses 71 contributing buildings and 1 contributing site in the Patee Town section of St. Joseph. It developed between about 1858 and 1939, and includes representative examples of Greek Revival and Italianate style architecture. Located in the district are the separately listed Patee House, a hotel that is a U.S. National Historic Landmark, and Jesse James House. Other notable buildings include the Morey Piro House (1910), Charles E. Herycele House (1903), R. L. McDonald Manufacturing Co. Warehouse (1899), Mrs. Pemetia Cornish Duplex, Fred Wenz Store Building (1903), Fire Station #5 (1939), German Salems Church, and Matthew Ziebold House (1895).

The S.C. Mayer House is a historic house in the Over-the-Rhine neighborhood of Cincinnati, Ohio, United States. Constructed in the late 1880s, it has been recognized because of its mix of major architectural styles and its monolithic stone walls. Built by a leading local architect, it has been named a historic site.

The George Scott House is a historic residence in Cincinnati, Ohio, United States. Built in the 1880s according to a design by prominent architect Samuel Hannaford, it was originally home to a prosperous businessman, and it has been named a historic site.

Longdale Furnace is an unincorporated community located east of Clifton Forge in Alleghany County, Virginia, United States.

The Brierfield Furnace, also known as the Bibb Naval Furnace and Brierfield Ironworks, is a historic district in Brierfield, Alabama. The district covers 486 acres (197 ha) and includes one building and nine sites. It was listed on the National Register of Historic Places on November 20, 1974. The district is encompassed by Brierfield Ironworks Historical State Park.

"Maplewood", also known as Sebrell-McCausland Farm, is a historic home and national historic district located near Pliny, Mason County, West Virginia. The district includes eight contributing buildings and four contributing sites. The main house is a two-story Italianate-style brick farmhouse with wood siding. It features two round attic portholes and three porches. Also on the property are the following contributing buildings / sites: a coal house, chicken house, blacksmith shop, and well house all built about 1870; the Jenny Lind House ; a schoolhouse / storage shed ; machine shed ; the ruins of the main barn and hog barn ; and the Sebrell-McCausland Cemetery and Slave Cemetery, both established about 1850.

The Hampton Double Square Historic District is a historic district located in Hampton, Iowa, United States. It has been listed on the National Register of Historic Places since 2003. At the time of its nomination it contained 43 resources, which included 28 contributing buildings, two contributing sites, 10 non-contributing buildings, one non-contributing site, one non-contributing structures, and on non-contributing object. The town of Hampton was laid out by H.P. Allen, who was the county surveyor, in June 1856. The original plat was eight blocks by eight blocks in the shape of an “L”. Near the center of the “L” was the two-block, or double, square. While many county seats in Iowa have a courthouse square, the double square is a rarity. Four double squares were platted in Iowa, but only those in Hampton and Sidney survived their early period of development. Estherville's square was platted as a four-block square, but its development created a double square instead. Hampton has the only symmetrical double square plan in the state. The double square exemplifies the two primary functions of a public square, both commercial and public development.

Walnut–Chancellor Historic District is a national historic district located in the Rittenhouse Square West neighborhood of Philadelphia, Pennsylvania. It encompasses 51 contributing buildings located one block east of Rittenhouse Square. It includes 4 1/2- to 5-story monumental residences in the Italianate style; brick rowhouses dated to the 1860s-1870's, some with mansard roofs and dormers; and 19th century carriage houses. Located in the district is the Thomas Hockley House (1875), designed by architect Frank Furness (1839-1912).

The Stevenson Peters House is a historic farm complex near the city of Circleville in Pickaway County, Ohio, United States. Built in the mid-19th century, the complex has been named a historic site.

The Singer Manufacturing–South Bend Lathe Co. Historic District is a national historic district located at South Bend, St. Joseph County, Indiana. It encompasses four contributing buildings, one additional contributing structures, and one further contributing site. It developed between about 1868 and 1947, and includes notable examples of Late Victorian style industrial architecture. The buildings are associated with the Singer Manufacturing Company and its successors. They include the original three-story, brick Singer Manufacturing Company building (1868), Singer Manufacturing Company / South Bend Lathe complex, and Singer Manufacturing Company Employees Club Room / Supply Building (1893).

Cathedral Hill Historic District is a national historic district located at St. Joseph, Missouri. The district encompasses 309 contributing buildings, 1 contributing site, and contributing structures in a predominantly residential section of St. Joseph. It developed between about 1860 and 1950, and includes representative examples of Greek Revival, Italianate, Queen Anne, Colonial Revival, and American Craftsman style architecture. Located in the district is the separately listed Virginia Flats. Other notable buildings include the Nisen Stone House, Thomas Culligan House, A. D. Hudnutt House (1909), St. Joseph Cathedral (1877), James Wall House, Taylor Apartments, E. F. Weitheimer House (1888), Sarah and Ann Walsh Apartment House (1915), Henry Owen Stable (1898), George T. Hoagland Speculative House (1901), and James Hull House (1887).

Hall Street Historic District is a national historic district located at St. Joseph, Missouri. The district encompasses 43 contributing buildings in a predominantly residential section of St. Joseph. It developed between about 1870 and 1920, and includes representative examples of Italianate and Late Victorian style architecture. Notable buildings include the Karl Schatz House, Rolanda Court Apartments, Chase-McClain House (1870s), John Forest Martie House, Oak Ridge Apartments (1890), James H. Robinson - William W. Wheeler House (1883), Cummings Ogden House (1885), Bill Osgood House (1890), and Missouri Methodist Hospital - Huggins House (1908).

Big Hill Farmstead Historic District is a historic home and farm and national historic district located at Jackson, Cape Girardeau County, Missouri. The farmhouse was built about 1855, and is a two-story, five bay, brick I-house with Greek Revival and Italianate style design elements. It has a hipped roof and features a gallery porch. Other contributing elements are the a timber frame barn, a cabin/workshop, a wagon shed, and the surrounding farmland.

Garnett Farm Historic District, also known as Ott Farm, is a historic home and farm and national historic district located near Centertown, Cole County, Missouri. It encompasses 11 contributing buildings, 2 contributing sites, 2 contributing structures, and 1 contributing object dated between about 1860 and 1965. They include the farmhouse, garage, smokehouse, outhouse, well house, bull barn, bank barn, milk house (1952), cattle barn (1905-1906), tack room, grain bin, Garnett barn (1910), silo (1946); water pump, and a cemetery. The farmhouse is a two-story brick residence with some Georgian Revival and Italianate style features.

Culbertson–Head Farmstead is a historic home, farm, and national historic district located near Palmyra, Marion County, Missouri. The house was built about 1854–1855, and is a two-story, "L"-shaped, Greek Revival style brick dwelling. It features a two-story front portico. Also on the property are the contributing smokehouse / ice house (pre-1915); shop ; large Jamesway, gambrel roof barn (1927); gabled roofed, wood granary ; and transverse crib barn (1880s).

Louis Bruce Farmstead Historic District, also known as Rock Enon Farm, is a historic home and farm and national historic district located near Russellville, Moniteau County, Missouri. The district encompasses six contributing buildings and one contributing structure associated with a late-19th century farmstead. They are the house (1872-1876), a smokehouse / multipurpose building (c.1870-76), a privy, a spring house (1873), a granary, a substantial barn (1870), and a stone retaining wall with a swinging iron gate and carriage steps. The house is a 2 1/2-story, five bay, central hall I-house constructed of limestone blocks. It has a gable roof and a three-bay front porch.

Griffith–McCune Farmstead Historic District, also known as Rockford Farm, is a historic home and farm and national historic district located near Eolia, Pike County, Missouri. The district encompasses seven contributing buildings on a farm developed in the late-19th and early-20th centuries. They are the brick I-house and brick smokehouse ; four frame outbuildings ; and an octagonal barn with center silo.

Starke–Meinershagen–Boeke Rural Historic District is a historic national historic district located near Marthasville, Warren County, Missouri. The district encompasses seven contributing buildings on an 1860s farmstead. The contributing buildings are a two-story, brick I-house and brick smokehouse dated between 1863 and 1870; and a gambrel roof barn, two machine sheds, a garage, and a hen house dated to the early-20th century.

Hosmer Dairy Farm Historic District, also known as Walnut Springs Farm, is a historic dairy farm and national historic district located near Marshfield, Webster County, Missouri. The district contains two contributing buildings: a dairy barn with two attached silos and horse barn. The dairy barn is a frame bank barn on a limestone block foundation.

The Podhajsky-Jansa Farmstead District is an agricultural historic district located southwest of Ely, Iowa, United States. It was listed on the National Register of Historic Places in 2000. At the time of its nomination it consisted of 12 resources, which included five contributing buildings, four contributing structures, and three non-contributing structures. The historic buildings include two small side gabled houses ; a two-story, frame, American Foursquare house ; a gabled barn that was moved here from another farm ; and a feeder barn. One of two corncribs (1933), a hog house, and a chicken house are the historic structures. Another corncrib and a couple of metal sheds from the mid to late 20th century are the non-contributing structures.





















