Related Research Articles
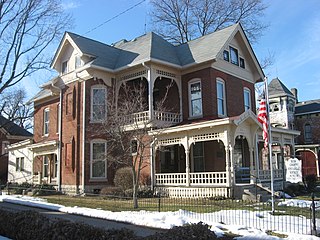
Rushville is a city in Rushville Township, Rush County, in the U.S. state of Indiana. The population was 6,341 at the 2010 census. The city is the county seat of Rush County. It, like the county, was named in honor of Dr. Benjamin Rush, who signed the Declaration of Independence.

Richmond High School is a public high school in Richmond, Indiana, United States. It is the home of the Richmond Red Devils, who are members of the North Central Conference of the Indiana High School Athletic Association (IHSAA). Prior to 1939, the school was known as Morton High School in honor of Indiana's Civil War Governor, Oliver P. Morton. The current principal of Richmond High is Rae Woolpy.

The Central Avenue School is a historic school building in Anderson, Indiana, United States. It was built in 1891, and is a two-story, Romanesque Revival style brick and stone building on a raised basement. The building features two three-story towers. Attached to the original building is a Bungalow / American Craftsman style addition constructed in 1921. The building housed a school until 1974.
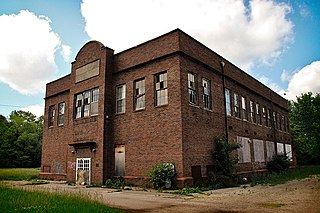
Linton Township High School and Community Building or Pimento School is a historic school and community centre building located at Pimento in Linton Township, Vigo County, Indiana. It was built by architects from the Albert G. Beldon company in 1925. It is in the American Craftsman style of architecture. Contractor was James O. Sickels of Princeton, Indiana. The building is now abandoned in disrepair.

The Ralph Waldo Emerson Indianapolis Public School #58 is a historic school building located on N. Linwood St. in Indianapolis, Indiana, United States. It was built in 1907 according to a design by R.P. Daggett and Co. It is a two-story, rectangular brick building on a raised basement in a simplified Classical Revival style. Additions were made to the building in 1917, 1921, and 1967.
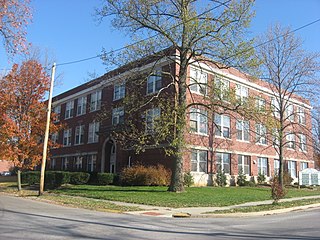
Franklin Senior High School, also known as the Alva Neal Community Building, is a historic high school located at Franklin, Johnson County, Indiana. It was built in 1938, and is a three-story, "L"-shaped, red brick building with some Italian Renaissance style embellishments. Its construction was partially funded by a grant from the Public Works Administration. It was originally connected to an older school building by a covered walkway. The building ceased use as a high school in 1960.

Second Baptist Church is a historic Baptist church located at Bloomington, Monroe County, Indiana. It was designed by noted African-American architect Samuel Plato and built in 1913. It is a one-story, "L"-plan, Romanesque Revival style stone building on a raised basement. It features broad round arched openings, a two-story bell tower, lancet windows, and oculus tracery.

Honey Creek School is a historic one-room school building located in Benton Township, Monroe County, Indiana. It was built in 1921, and is a one-story, Bungalow / American Craftsman influenced balloon frame building on a fieldstone foundation. The main section has a hipped roof and a projecting gable roofed entry is topped by a belfry with a pyramidal roof. The school closed in 1945. The building was restored in 1975.

Seminary Square Park, also known as the Seminary Park, is a historic public park located at Bloomington, Monroe County, Indiana. It was established in 1816 by an Act of Congress as the original site of Indiana Seminary, a preparatory school that by 1838 became Indiana University. The first building was erected on the site in 1824, and it remained the school campus until Indiana University moved to its new campus in 1883. The Old College building, built in 1854, remained in use as a school until destroyed by fire in 1967. The site was subsequently established as a public park in 1975.
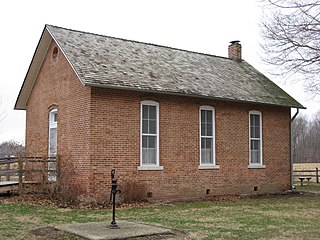
Cross School is a historic one-room school building located in Washington Township, Morgan County, Indiana. It was built in 1856, and is a simple one-story, rectangular, brick building with a gable roof. It features segmental arched openings. It operated as a rural school until 1941, then housed a Sunday school for 25 years. It was restored in 1976

Wendell Lewis Willkie House, also known as the Cullen-Mauzy-Willkie House, is a historic home located in Rushville, Indiana, that was the home of Republican presidential candidate Wendell Willkie from 1940 to 1944.
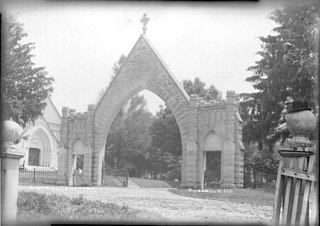
East Hill Cemetery is a historic cemetery and national historic district located in Rushville Township, Rush County, Indiana. The cemetery was established in 1859 and contains about 14,000 burials. Among the contributing resources are the Gothic Revival entrance arch, a public mausoleum (1935), Payne family mausoleum, Logan family mausoleum, Wilkison crypt, Havens monument, Willkie Memorial designed by sculptor Malvina Hoffman (1885–1966), and the Civil War Monument. The cemetery features numerous examples of high Victorian gravestone art featuring statuary and reliefs. Among the notable burials is Republican presidential candidate Wendell Willkie (1892–1944).

Old Southport High School, also known as the Old Southport Middle School, is a historic high school building located at Indianapolis, Marion County, Indiana. It was built in 1930, and is a two-story, "U"-shaped, Colonial Revival style steel frame and concrete building sheathed in red brick with limestone detailing. It has a side gabled roof topped by an octagonal cupola. The front facade features a grand portico supported by six Corinthian order columns.

Esplanade Apartments is a historic apartment building located at Indianapolis, Indiana. It was built in 1912 and opened for business with ads in the Indianapolis Star on September 1, 1912, and is a two to three-story, "U"-shaped, brick veneered building. It has simulated half-timbering and hipped roof with wide overhanging boxed eaves in the Prairie School and Bungalow / American Craftsman style.

Manchester Apartments is a historic apartment building in Indianapolis, Indiana. It was built in 1929, and is a three-story, Tudor Revival style brick building. It measures 40 feet wide and 210 feet long and features a gable front pavilion with stucco and decorative half-timbering. The building was remodeled in 1971. It is next to the Sheffield Inn.

Christian Park School No. 82 is a historic school building located at Indianapolis, Indiana. It was built in 1931, and is a two-story, rectangular, Colonial Revival style brick building with a two-story addition built in 1955. It has a gable roof with paired end chimneys, balustrade, and an octagonal cupola.

The Indiana Oxygen Company Building is a historic industrial building located at Indianapolis, Indiana. It was built in 1930, and consists of a two-story, rectangular main building on a raised basement, with an attached one-story, "U"-shaped warehouse. Both building are constructed of brick. The main building features applied Art Deco style limestone and metal decoration.

St. Philip Neri Parish Historic District is a historic Roman Catholic church complex and national historic district located at Indianapolis, Indiana. The district encompasses five contributing buildings: the church, rectory, former convent and school, school, and boiler house / garage. The church was built in 1909, and is a Romanesque Revival brick church with limestone trim. It features two- and three-story crenellated corner towers, a rose window with flanking round arched windows, and Doric order columns flanking the main entrance.

Shortridge–Meridian Street Apartments Historic District is a national historic district located at Indianapolis, Indiana. The district encompasses 136 contributing buildings in a predominantly residential section of Indianapolis. It was developed between about 1900 and 1951, and includes representative examples of Colonial Revival, Classical Revival, Late Gothic Revival, Mission Revival, Renaissance Revival, Bungalow / American Craftsman, and Art Deco style architecture. Located in the district is the separately listed Shortridge High School. Other notable buildings include the Vernon Court Apartments (1928), Fronenac Apartments (1951), Biltmore Apartments (1927), Meridian Apartments (1929), New Yorker Apartments (1917), Howland Manor (1929), Powell-Evans House (1911), Harms House (1906), Dorchester Apartments (1921), and Martin Manor Apartments (1916).
P. C. C. & St. L. Railroad Freight Depot, also known as the Central Union Warehouse, was a historic freight depot located at Indianapolis, Marion County, Indiana. It was built in 1916 by the Pittsburgh, Cincinnati, Chicago and St. Louis Railroad. It was a one-story, brick warehouse building measuring 790 feet long and 70 feet wide. It has been demolished.
References
- 1 2 "National Register Information System". National Register of Historic Places . National Park Service. July 9, 2010.
- ↑ "Indiana State Historic Architectural and Archaeological Research Database (SHAARD)" (Searchable database). Department of Natural Resources, Division of Historic Preservation and Archaeology. Retrieved 2016-05-01.Note: This includes Linda S. Grimes (May 1974). "National Register of Historic Places Inventory Nomination Form: Wendell L. Willkie School" (PDF). Retrieved 2016-05-01.

