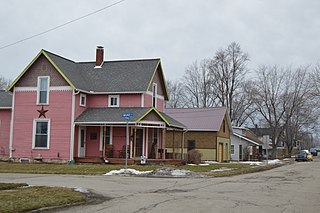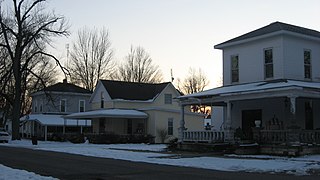
The Fort Wayne Old City Hall Building in downtown Fort Wayne, Indiana operates as a museum known as The History Center, and has served as headquarters for the Allen County–Fort Wayne Historical Society since 1980. The Richardsonian Romanesque style sandstone building was designed by the architectural firm Wing & Mahurin and built in 1893. It served as a functioning city hall for the city until 1971 when local officials moved to the City-County Building.

Wing & Mahurin was an architectural firm of Fort Wayne, Indiana. Its principal partners were John F. Wing (1852-1947) and Marshall S. Mahurin (1857-1939), who were partners until 1907. Together with Guy M. Mahurin (1877-1941) they worked also as Mahurin & Mahurin.

The Delphi Courthouse Square Historic District in Delphi, Indiana is a 23-acre (9.3 ha) area roughly bounded by Monroe, Main, Market and Indiana Streets. It was listed on the National Register of Historic Places in 2010. It includes Italianate architecture and Classical Revival architecture and work by Elmer Dunlap among its 31 contributing buildings.

Engine House No. 3 is a historic fire station located in downtown Fort Wayne, Indiana. It was designed by the architectural firm Wing & Mahurin, with the original section built in 1893 and an addition built in 1907. It is a two-story, Romanesque Revival style red brick building. The building houses the Fort Wayne Firefighters Museum.

West Washington Historic District is a national historic district located at South Bend, St. Joseph County, Indiana. It encompasses 330 contributing buildings in an upper class residential section of South Bend. It developed between about 1854 and 1910, and includes notable examples of Italianate, Greek Revival, and Romanesque Revival style architecture. Located in the district are the separately listed Morey-Lampert House, Oliver Mansion designed by Lamb and Rich, Second St. Joseph County Courthouse, South Bend Remedy Company Building, and Tippecanoe Place. Other notable buildings include the Bartlett House (1850), Birdsell House (1897), DeRhodes House designed by Frank Lloyd Wright, Holley House, Kaiser-Schmidt House, Listenberger-Nemeth House, Meahger-Daughterty House (1884), O'Brien House, Oren House, The People's Church (1889), St. Hedwig's Church, St. Patrick's Church (1886), St. Paul's Memorial United Methodist Church (1901), West House, and a rwo of worker's house.

Sullivan County Poor Home, also known as Lakeview Home, is a historic poorhouse located in Hamilton Township, Sullivan County, Indiana. It was designed by the architecture firm Wing & Mahurin and built in 1896–1897. It is a 2 1/2-story, asymmetrical, Romanesque Revival style brick building, consisting of a central section with flanking wings. It features a projecting central tower with arched openings and a pyramidal roof and an octagonal tower. Also on the property is a contributing one-story, two-room cottage. The home was named Lakeview Home in 1947, and remained in operation until 1998.

Jefferson Historic District is a national historic district located at Lafayette, Tippecanoe County, Indiana. The district encompasses 161 contributing buildings, 2 contributing sites, and 22 contributing structures in a predominantly residential section of Lafayette. It developed between about 1853 and 1951 and includes representative examples of Italianate, Greek Revival, and Bungalow / American Craftsman style architecture. Notable contributing resources include the Deutsche Evangelische Kirche (1905), Isador Metzger House, Hubert Gilmartin House, B.F. Biggs Pump Factory Building, Deutsche Methodist Kirche (1885), Herman & Mary Fletemeyer House, Mohr House, Warrenberg-Reule Double House, Alfred Gaddis House, Wabash Valley House (1862), Haywood Tag Company Building (1928), and Jefferson High School (1927).

Ninth Street Hill Neighborhood Historic District is a national historic district located at Lafayette, Tippecanoe County, Indiana. The district encompasses 88 contributing buildings and 6 contributing structures in a predominantly residential section of Lafayette. It developed between about 1850 and 1946 and includes representative examples of Gothic Revival, Italianate, Queen Anne, Greek Revival, and Second Empire style architecture. Located in the district is the separately listed Judge Cyrus Ball House. Other notable contributing resources include the Samuel Moore House (1891), Moore-Porter-Boswell House (1895), Stanley Coulter House (1890), Edward Bohrer House (1909), Thomas Wood House, Job M. Nash House (1859), and Gordon Graham House.

Wabash Avenue–West Historic District is a national historic district located at Terre Haute, Vigo County, Indiana. It encompasses 24 contributing buildings in the central business district of Terre Haute. It developed after 1870 and includes representative examples of Italianate, Romanesque Revival, and Renaissance Revival style architecture. Notable buildings include 408 Wabash Avenue, 425-431 Wabash Avenue (1867-1868), the White Block (1899), The Albrecht Building (1893), 522 Wabash Avenue (1890), 524 Wabash Avenue, Koopman Building (1875), Blumberg Building (1915), and the Hotel Deming (1914).

Wabash Avenue–East Historic District is a national historic district located at Terre Haute, Vigo County, Indiana. It encompasses 20 contributing buildings in the central business district of Terre Haute. It developed between about 1880 and 1940 and includes representative examples of Italianate, Romanesque Revival, Renaissance Revival, and Art Deco style architecture. Located in the district is the separately listed Indiana Theatre. Other notable buildings include The Kaufman Block (1863-1868), Terre Haute Trust Company (1908), the Tribune Building (1912), Bement-Rea Warehouse (1908), Swope Block (1901), AT&T Building, and Ohio Building (1912).

First Christian Church, also known as the Wabash Christian Church, is a historic Disciples of Christ church located at Wabash, Wabash County, Indiana. It was built in 1865, and is a rectangular, brick Romanesque Revival style church. It has a gable roof and features a domed tower rising from the slightly projecting center pavilion at the front facade.

Lentz House is a historic hotel located at North Manchester, Wabash County, Indiana. It was built in 1881, and is a 2 1/2-story, rectangular, Second Empire style brick building. The third story was added in 1896 and attached to the main building is a two-story frame wing built in 1847. It has a mansard roof with dormers and features a wraparound porch.

McNamee-Ford House is a historic home located at Wabash, Wabash County, Indiana. It was built in 1901, and is a two-story, Colonial Revival style frame dwelling with a two-story service wing. It has a side-gable roof and is sheathed in clapboard siding. The front facade features a central projecting pavilion, front porch supported by Ionic order columns, and second story tripartite window.

Honeywell Studio, also known as the Wabash Country Club, is a historic clubhouse located at Wabash, Wabash County, Indiana. It was built in 1936, and is a Tudor Revival style masonry building. It consists of a five-story central tower with a 1 1/2-story east wing and one-story west wing. An addition was constructed in 1946 and the terrace enclosed in 1967. It was originally built as the private movie studio of Mark Honeywell (1874–1964) and leased to the Wabash Country Club in 1945.

North Wabash Historic District is a national historic district located at Wabash, Wabash County, Indiana. It encompasses 159 contributing buildings in a predominantly residential section of Wabash. It developed between about 1846 and 1949, and includes representative examples of Italianate, Queen Anne, Colonial Revival, and Bungalow / American Craftsman style architecture. Located in the district is the separately listed McNamee-Ford House. Other notable buildings include the John Wilson House, Milliner House (1890), Thomas McNamee House, Williams House, Eagle House, and David Kunse House (1846).

Downtown Wabash Historic District, also known as the Wabash Marketplace District, is a national historic district located at Wabash, Wabash County, Indiana. It encompasses 27 contributing buildings in the central business district of Wabash. It developed between about 1840 and 1920, and includes representative examples of Italianate, Romanesque Revival, and Second Empire style architecture. Located in the district are the separately listed James M. Amoss Building and Solomon Wilson Building. Other notable buildings include the E.M. Conner Building (1897), Back Saddlery and Harness Shop (1845), Wabash Loan and Trust Company (1927), Bradley Block (1901), Busick Block (1882), Eagles Building (1906), the Plain Dealer Building (1897), S.J. Payne Block (1898), J.C. Penney's (1920), National Block (1876), Sheriff's House and Jail (1879), Memorial Hall (1899), U.S. Post Office (1911-1912), Wabash County Courthouse (1878), Shively Block (1897), and Wabash City Hall (1883-1884).

East Wabash Historic District is a national historic district located at Wabash, Wabash County, Indiana. It encompasses 204 contributing buildings in a predominantly residential section of Wabash. It developed between about 1850 and 1930, and includes representative examples of Federal, Italianate, Second Empire, Queen Anne, Colonial Revival, and Bungalow / American Craftsman style architecture. Notable buildings include the George and Sophie Lumaree House, Treaty Stone and Lime Company (1887), Grandstaff Hentgen Funeral Service, James D. Conner House, Cowgill House, Kaiser Hotel, C.W. Cowgill House (1850), and St. Matthew's Evangelical and Reformed Church.

North Manchester Historic District is a national historic district located at North Manchester, Wabash County, Indiana. It encompasses 159 contributing buildings in the central business district and surrounding residential sections of North Manchester. It developed between about 1870 and 1938, and includes representative examples of Greek Revival, Gothic Revival, Italianate, Queen Anne, and Bungalow / American Craftsman style architecture. Located in the district are the separately listed Lentz House, Noftzger-Adams House, and North Manchester Public Library. Other notable buildings include the John Lavey House (1874), Horace Winton House, Agricultural Block (1886), Moose Lodge (1886), North Manchester City Hall, Masonic Hall (1907), Zion Lutheran Church (1882), and North Manchester Post Office (1935).

LaFontaine Historic District is a national historic district located at La Fontaine, Wabash County, Indiana. It encompasses 56 contributing buildings and 4 contributing structures in the central business district and surrounding residential sections of La Fontaine. It developed between about 1848 and 1930, and includes representative examples of Gothic Revival, Italianate, Queen Anne, Romanesque Revival, Classical Revival, and Bungalow / American Craftsman style architecture.

Roann Historic District is a national historic district located at Roann and Paw Paw Township, Wabash County, Indiana. It encompasses 117 contributing buildings, 2 contributing sites, and 1 contributing structure in the central business district and surrounding residential sections of Roann. It developed between about 1853 and 1961, and includes representative examples of Gothic Revival, Italianate, Queen Anne, Second Empire, Colonial Revival, and Streamline Moderne style architecture. Located in the district are the separately listed Roann Covered Bridge, Roann-Paw Paw Township Public Library, and Thomas J. Lewis House. Other notable buildings include the First Brethren Church (1891), Dersham House and Veterinary Clinic, Roann Christian Church (1961), Watson House, Universalist Church (1875), Roann Methodist Church (1898), Paw Paw Township School (1941), James Van Buskirk House, Halderman Building, U.S. Post Office and Medical Building (1958), Nicely Oil Service Station (1938), Comer Building (1920), and Spiece House.
























