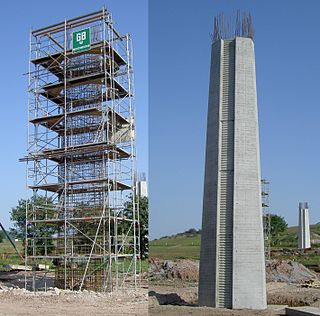
The Pony Express Museum is a transport museum in Saint Joseph, Missouri, documenting the history of the Pony Express, the first fast mail line across the North American continent from the Missouri River to the Pacific coast. The museum is housed in a surviving portion of the Pike's Peak Stables, from which westward-bound Pony Express riders set out on their journey.

The Patee House, also known as Patee House Museum, was completed in 1858 as a 140-room luxury hotel at 12th Street and Penn in St. Joseph, Missouri. It was one of the best-known hotels west of the Mississippi River.
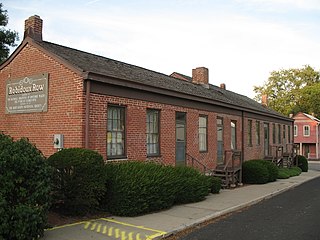
Robidoux Row is a historic apartment building located at 219-225 East Poulin Street in St. Joseph, Missouri. It was built by St. Joseph founder Joseph Robidoux in north St. Joseph in the late 1840s/early 1850s. It is a 1 1/2-story brick structure with an attached single story brick building. Robidoux lived there at one point. The Saint Joseph Historical Society has renovated the building and operates it as a local history museum.

The Nazareth Convent and Academy in Concordia, Kansas is the official Motherhouse and Home for the 160 Sisters of St. Joseph of Concordia. It was built in 1903 and is listed in the National Register of Historic Places. The beautiful Lourdes-Park, restored in 1990, offers a place for walking and enjoying nature and the large stained glass window is known as "the beacon light of Concordia" as it looks over the community from the convent.

The Pony Express Terminal, also known as the B. F. Hastings Bank Building, is a historic commercial building at 1000 2nd Street in Sacramento, California. Built in 1852, it was the western endpoint of the Pony Express from 1860 to 1861, the period of the service's operation. It was declared a National Historic Landmark in 1966. It now houses a museum dedicated to the history of Wells Fargo, and is part of Old Sacramento State Historic Park, itself a National Historic Landmark District.
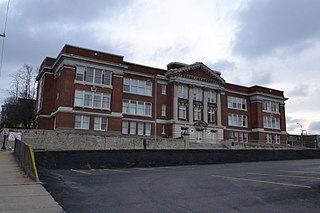
The Robidoux School is a historic school building located at 201 South 10th in St. Joseph, Missouri. It was the first building used by what would become Missouri Western State University. The first high school in St. Joseph was built on the site in 1866. In 1895 the high school moved to 13th and Patee and the building was remodeled to be a grammar school named after St. Joseph founder Joseph Robidoux. In 1907 the building was razed and architect Edmond Jacques Eckel and Walter Boschen was commissioned to design the new Classical Revival style building which opened in 1909 at a cost of $130,000 including contents. It included 12 classrooms and an auditorium seating 1,100. In 1914, the building was used as a freshman annex for Central High School. In 1919 it became the Robidoux Polytechnic High School, a vocational trade school. In 1933 it became home for the St. Joseph Junior College which had been founded in 1915 and was earlier operating out of Central High School. The move occurred at the same time as the Central High School moved to its current location. In 1965 the Junior College became a four-year Missouri Western State College. In 1969 the college moved to its current location on the east side of St. Joseph.

St. Stanislaus Seminary is a former Society of Jesus (Jesuits) seminary that was founded in 1823 on the outskirts of Florissant, Missouri within the current municipal limits of Hazelwood, Missouri. It was the longest continuously operated Jesuit novitiate in the United States.

The Coca-Cola Bottling Company Building, also known as the Kelly Press Building, is a historic commercial building located on Hitt Street in downtown Columbia, Missouri. It was built in 1935, and is a 1 1/2-story, Colonial Revival style brick building with a side gable roof with three dormers. It has a long one-story rear ell. Today it houses Uprise Bakery, Ragtag Cinema, Ninth Street Video, and Hitt Records.

The Hamilton-Brown Shoe Factory was the first large scale industrial operation in Columbia, Missouri. It was built in 1906-1907 by the Brown Shoe Company, the largest shoe manufacture in the world at the time. It was the first plant built outside of St. Louis and was operational from 1907-1939 The building today has been converted into offices.
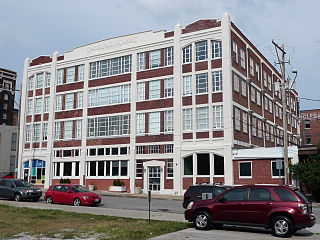
The Safeway Stores Office and Warehouse Building is a historic building near downtown Kansas City, Missouri. The building was designed by Kansas City architects Archer and Gloyd and was built by local contractor J. H. Thompson in 1929. It served as Safeway's regional produce and canned goods warehouse, as well as the regional headquarters for the chain. The warehouse served a region extending from Topeka, Kansas in the west to St. Joseph, Missouri in the north, Columbia, Missouri in the east to Joplin, Missouri in the south.
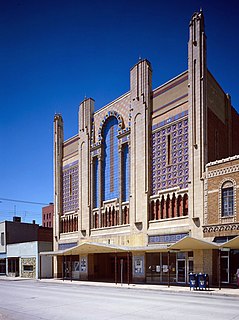
The Missouri Theater and the Missouri Theater Building adjoin each other in St. Joseph, Missouri. The Missouri Theater was built as a cinema in the atmospheric style, using a combination of Art Deco and Moorish detailing. The Missouri Theater Building was built as a companion, and both were completed in July 1927.

The Illinois Traction Building, located at 41 E. University Ave. in Champaign, Illinois, was the headquarters of the Illinois Traction System, an interurban railroad serving Central Illinois. Built in 1913, the building held the railway's offices and served as the Champaign interurban station until 1936; it later housed the offices of the Illinois Power Company, which descended from the Illinois Traction System. Architect Joseph Royer planned the building in a contemporary commercial design. The building was added to the National Register of Historic Places on September 20, 2006.
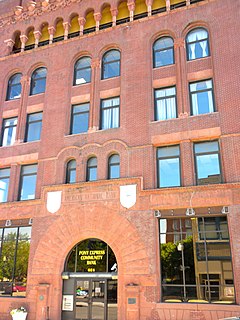
The German-American Bank Building is a historic bank building located at St. Joseph, Missouri. It was built in 1889, and is a six-story, rectangular brick building designed in the Richardsonian Romanesque style with added Beaux-Arts detailing.. The bank originally was created to provide service to the large number of German-speaking citizens in the region. In 1918 it was renamed the American National Bank. Later, it became First Federal Savings and Loan.

City Hose Company No. 9, also known as City Fire Station No. 9 , is a historic fire station located at St. Joseph, Missouri. It was designed by the architect Edmond Jacques Eckel (1845–1934) and built in 1901. It is a picturesque two-story, brick building and features a decorative oriel window.
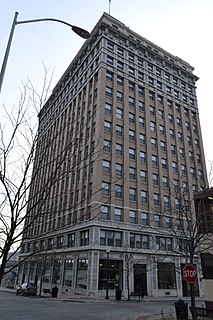
Corby–Forsee Building, also known as the Corby Building, is a historic commercial building located at St. Joseph, Missouri. It was designed by the architectural form Eames & Young and built in 1910. It is a 12-story, reinforced concrete building faced with yellow brick and grey-buff terra cotta detailing at the first, second, eleventh and twelfth floor levels. A one-story addition was designed by the architecture firm of Eckel & Aldrich and constructed in 1927 to house the trade halls of the St. Joseph Grain Exchange.

John D. Richardson Dry Goods Company, also known as the American Electric Company, is a historic commercial building located at St. Joseph, Missouri. It was designed by architect Edmond Jacques Eckel (1845–1934) and built in 1892. It is a seven-story, Richardsonian Romanesque style brick and stone building. It measures 196 feet by 136 feet. It features terra cotta faced facades on Jules and Third Street that are detailed with Renaissance derivation motifs.

Lawler Motor Company Building, also known as the Farmer Automobile Company Building, is a historic commercial building located at St. Joseph, Missouri. It was built in 1913, and is a two-story, trapezoidal shaped small-scale brick commercial building. It was designed as an automobile showroom and service center, with a second-story apartment. The building housed a Ford dealership from 1917 to 1928.

St. Joseph's Commerce and Banking Historic District is a national historic district located at St. Joseph, Missouri. The district encompasses 39 contributing buildings in the central business district of St. Joseph. It developed between about 1859 and 1950, and includes representative examples of Italianate, Classical Revival, and Streamline Moderne style architecture. Located in the district are the separately listed German-American Bank Building, Corby-Forsee Building, Missouri Theater and Missouri Theater Building, and Missouri Valley Trust Company Historic District. Other notable buildings include the Ballinger Building (1889), Commerce Building, First National Bank of St. Joseph, Lehman's, Plymouth Building (1908), and the United Building (1917-1918) by the architecture firm of Eckel & Aldrich.

Missouri Valley Trust Company Historic District, formerly known as the Market Square Historic District, is a national historic district located at St. Joseph, Missouri. The district encompasses six contributing buildings in the central business district of St. Joseph. It developed between about 1859 and the 1860s, and includes representative examples of Renaissance Revival style architecture. The primary building is the Bank of the State of Missouri (1859).
Market Square Historic District was a national historic district located at St. Joseph, Missouri. The district encompassed 19 contributing buildings in the central business district of St. Joseph. It developed between about 1850 and 1940, and included representative examples of Renaissance Revival style architecture. The primary building is the Bank of the State of Missouri (1859). Most of the remaining buildings were demolished in 1973.


