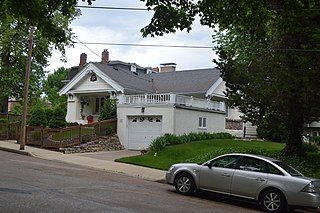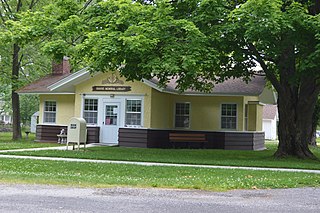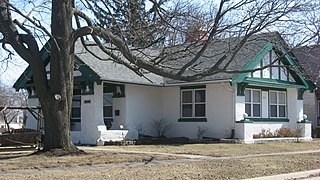
This is a list of sites in Minnesota which are included in the National Register of Historic Places. There are more than 1,600 properties and historic districts listed on the NRHP; each of Minnesota's 87 counties has at least 2 listings. Twenty-two sites are also National Historic Landmarks.

This is a list of the National Register of Historic Places listings in Stearns County, Minnesota. It is intended to be a complete list of the properties and districts on the National Register of Historic Places in Stearns County, Minnesota, United States. The locations of National Register properties and districts for which the latitude and longitude coordinates are included below, may be seen in an online map.

This is a list of the National Register of Historic Places listings in Blue Earth County, Minnesota. It is intended to be a complete list of the properties and districts on the National Register of Historic Places in Blue Earth County, Minnesota, United States. The locations of National Register properties and districts for which the latitude and longitude coordinates are included below, may be seen in an online map.

This is a list of the National Register of Historic Places listings in Crow Wing County, Minnesota. It is intended to be a complete list of the properties and districts on the National Register of Historic Places in Crow Wing County, Minnesota, United States. The locations of National Register properties and districts for which the latitude and longitude coordinates are included below, may be seen in an online map.

This is a list of the National Register of Historic Places listings in Lyon County, Minnesota. It is intended to be a complete list of the properties and districts on the National Register of Historic Places in Lyon County, Minnesota, United States. The locations of National Register properties and districts for which the latitude and longitude coordinates are included below, may be seen in an online map.

The Lend-A-Hand Club was located in downtown Davenport, Iowa, United States, along the riverfront. It was listed on the National Register of Historic Places in 1983.

The Alton Chapter House is a historic building located at 509 Beacon St. in Alton, Illinois. The building was constructed between 1909 and 1910 as a meetinghouse for Alton's chapter of the American Woman's League. The American Woman's League was a political and social organization founded by magazine publisher Edward Gardner Lewis in 1908. The organization was created to promote feminist causes, particularly the women's suffrage movement; Lewis also intended for the organization to promote and sell his women's magazines. Lewis commissioned the St. Louis architectural firm of Helfensteller, Hirsch & Watson to design five classes of buildings which the League would use as meetinghouses. The Alton Chapter House is an example of a Class II building, which was designed for clubs with 60 to 100 members. The building was designed in the Prairie School style and cost $2,500. After the club disbanded, the building was converted to a private home.

The Andover Chapter House is a historic building located on Locust Street northwest of 5th Avenue in Andover, Illinois. The building was constructed between 1909 and 1910 as a meetinghouse for Andover's chapter of the American Woman's League. The American Woman's League was a political and social organization founded by magazine publisher Edward Gardner Lewis in 1908. The organization was created to promote feminist causes, particularly the women's suffrage movement; Lewis also intended for the organization to promote and sell his women's magazines. Lewis commissioned the St. Louis architectural firm of Helfensteller, Hirsch & Watson to design five classes of buildings which the League would use as meetinghouses. The Andover Chapter House is an example of a Class I building, which was designed for clubs with 30 to 60 members. The building was designed in the Prairie School style and cost $1,200. After the club disbanded, the building was converted to a private home.

The Annawan Chapter House is a historic building located at 206 S. Depot St. in Annawan, Illinois. The building was constructed between 1909 and 1910 as a meetinghouse for Annawan's chapter of the American Woman's League. The American Woman's League was a political and social organization founded by magazine publisher Edward Gardner Lewis in 1908. The organization was created to promote feminist causes, particularly the women's suffrage movement; Lewis also intended for the organization to promote and sell his women's magazines. Lewis commissioned the St. Louis architectural firm of Helfensteller, Hirsch & Watson to design five classes of buildings which the League would use as meetinghouses. The Annawan Chapter House is an example of a Class I building, which was designed for clubs with 30 to 60 members. The building was designed in the Prairie School style and cost $1,200. After the club disbanded, the building was converted to a private home.

The Marine Chapter House is a historic building located on Silver Street in Marine, Illinois. The building was constructed between 1909 and 1910 as a meetinghouse for Marine's chapter of the American Woman's League. The American Woman's League was a political and social organization founded by magazine publisher Edward Gardner Lewis in 1908. The organization was created to promote feminist causes, particularly the women's suffrage movement; Lewis also intended for the organization to promote and sell his women's magazines. Lewis commissioned the St. Louis architectural firm of Helfensteller, Hirsch & Watson to design five classes of buildings which the League would use as meetinghouses. The Marine Chapter House is an example of a Class I building, which was designed for clubs with 30 to 60 members. The building was designed in the Prairie School style and cost $1,200. After the club disbanded, the building was converted to a library.

The Zion Chapter House is a historic building located at 2715 Emmaus Avenue in Zion, Illinois. The building was constructed between 1909 and 1910 as a meetinghouse for Zion's chapter of the American Woman's League. The American Woman's League was a political and social organization founded by magazine publisher Edward Gardner Lewis in 1908. The organization was created to promote feminist causes, particularly the women's suffrage movement; Lewis also intended for the organization to promote and sell his women's magazines. Lewis commissioned the St. Louis architectural firm of Helfensteller, Hirsch & Watson to design five classes of buildings which the League would use as meetinghouses. The Zion Chapter House is an example of a Class II building, which was designed for clubs with 60 to 100 members. The building was designed in the Prairie School style and cost $2,500. After the club disbanded, the building was converted to a private home.

The Carmi Chapter House is a historic building located at 604 W. Main St. in Carmi, Illinois. The building was constructed between 1909 and 1910 as a meetinghouse for Carmi's chapter of the American Woman's League. The American Woman's League was a political and social organization founded by magazine publisher Edward Gardner Lewis in 1908. The organization was created to promote feminist causes, particularly the women's suffrage movement; Lewis also intended for the organization to promote and sell his women's magazines. Lewis commissioned the St. Louis architectural firm of Helfensteller, Hirsch & Watson to design five classes of buildings which the League would use as meetinghouses. The Carmi Chapter House is an example of a Class II building, which was designed for clubs with 60 to 100 members. The building was designed in the Prairie School style and cost $2,500. After the club disbanded, it was converted to a private home.

The Dawson Woman's Club was founded in 1905 as the "Wednesday Afternoon Club" and became a member of the Georgia Federation of Women's Clubs in 1907.

The Country Woman's Club was founded in the unincorporated community of St. Bethlehem, Tennessee in 1922, as a monthly meeting at one of the member's houses. It expanded to 35 members who eventually moved to meet at the White's Creek Chapel School.

The Dayton Women's Club refers to the women's club founded in 1916 and the landmark building on 225 North Ludlow Street in Dayton, Ohio.

The Woman's Club of Topeka was named as an entity in 1916 but has earlier roots. Its building, located just one-half block west of the Kansas State Capitol and completed in 1925, was listed on the National Register of Historic Places in 1982.

The Woman's Club of Olympia was founded in Olympia, Washington in 1883. It one of the one of the oldest woman's club on the West Coast. Founding members included Mehitable Elder, Pamela Case Hale, Mary Hartsock, Janet Moore, Phebe Moore, Mary Shelton, Ella Stork, Abbie Howard Hunt Stuart, and Sarah E. Whitney. Its first president, Mrs. A.H.H. Stewart, a college graduate and a veteran of the Women's Club in Boston, was a "driving force" in the club's organization and was known as the "Mother of Women's Clubs" for having founded other clubs, too.

The Hanson-Downing House is a historic house in Kearney, Nebraska. It was built in 1886 as a cottage orné by Charles E. Hanson, a Swedish immigrant. It later belonged to Wallace A. Downing, a businessman in the saddlery and harness industry. Since December 1930, it has housed the Kearney Woman's Club. It has been listed on the National Register of Historic Places since December 10, 1980.






















