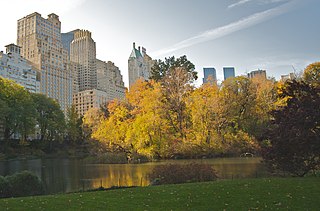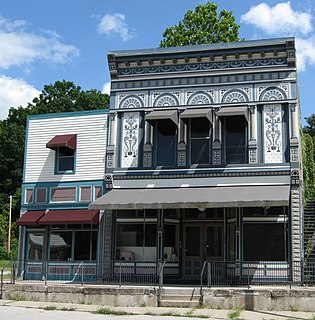
The Samuel E. Hackman Building, also known as the A.L. Barner Hardware Company Building, is a historic commercial building located at Hartsburg, Missouri. It was built in 1897 and expanded about 1903. It is a two-story, rectangular frame building with a flat facade. It features the original elaborate iron and frame storefront.

The Virginia Building, also known as the Strollway Center and Montgomery Ward Building, is a historic commercial building located at the corner of 9th and Cherry Streets in Downtown Columbia, Columbia, Missouri. It was originally built in 1911 to house one of the first urban Montgomery Ward department stores. It is a two-story building with a flat roof and gold brick walls. Today the building houses several local businesses including, the Cherry Street Artisan and Columbia Photo.

The Hallett Flats–Rawson & Co. Apartment Building at 1301-1307 Locust St. in Des Moines, Iowa is a pair of abutting buildings. The Hallett Flats building, at 1305–1307 Locust St., is a three-story building designed by architect George E. Hallett and was built in 1904. It has also been known as Hallett Apartments. The Rawson & Co. Apartment Building, a four-story building designed by Proudfoot, Bird and Rawson, was built in 1915 in such a way that the two would function as one building. It has also been known as Arlington Apartments. The combination was listed on the National Register of Historic Places in 2000. The listing included two contributing buildings and one other contributing structure.

The Rink also known as The Link, is a historic apartment building located at Indianapolis, Indiana. It was built in 1901, and is a seven-story, six bay by six bay, Renaissance Revival style brick and terra cotta building on a raised basement. The main entrance corner features fluted Ionic order pilasters that extend from the third to the sixth story.

The Harriett was a historic apartment building located at Indianapolis, Indiana. It was built about 1905, and was a three-story, "U"-shaped, Classical Revival style yellow brick and grey limestone building. It has been demolished.

The Massachusetts is a historic apartment building located at Indianapolis, Indiana. It was built in 1905, and is a three-story, yellow brick and limestone building. The first floor has commercial storefronts and the two upper stories have four plain Tuscan order pilasters.

The Grover is a historic apartment building located at Indianapolis, Indiana. It was built in 1914, and is a three-story, "I"-shaped, red brick building. It features a recessed entrance with limestone voussoir arch, bay windows on the upper stories, and a limestone frieze.

The Mayleeno is a historic apartment building located immediately behind the Athenæum at Indianapolis, Indiana. It was built in 1914, and is a three-story, "U"-shaped, brick and limestone building reminiscent of the Arts and Crafts movement. It features screened balcony porches on the front of each apartment unit.

The Spink, also known as the Jefferson, is a historic apartment building located at Indianapolis, Indiana. It was built in 1922, and is a six-story, "I"-shaped, Tudor Revival style red brick building on a raised basement. It features full six-story projecting bays and two bay units starting on the third floor.

The Chadwick was a historic apartment building located at Indianapolis, Indiana. It was built in 1925, and was a three-story, five bay, "I"-shaped, Georgian Revival style buff brick building with limestone detailing. It featured Tuscan order engaged columns at the entrance. It was destroyed by fire in January 2011.

Delaware Flats is a historic apartment building located at Indianapolis, Indiana. It was built in 1887, and is a three-story, ten bay wide, Classical Revival style painted brick and limestone building. The first floor has commercial storefronts with cast iron framing. The upper stories feature two-story blank arches with Corinthian order pilasters.
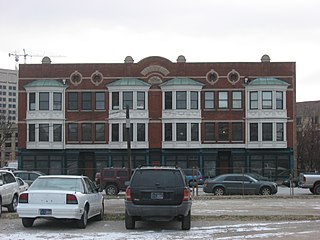
The Martens is a historic apartment building located at Indianapolis, Indiana. It was built in 1900, and is a three-story, 19 bay wide, brick building. It has commercial storefronts on the first floor with Classical Revival style cast iron pilaster posts and supporting "I" beam framing. It features two-story projecting bays on the upper stories.
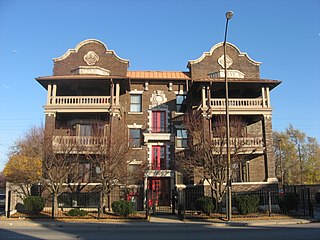
Coulter Flats also known as The Coulter, is a historic apartment building located at Indianapolis, Indiana. It was built in 1907, and is a three-story, six bay by six bay, Tudor Revival / Jacobean Revival style brick building with terra cotta ornamentation on a raised basement. It is of hollow tile and concrete framing. It features porches and Flemish gables.

Dr. Jacob Geiger House-Maud Wyeth Painter House, also known as the United Missouri Bank, is a historic home located at St. Joseph, Missouri. It was designed by the architecture firm of Eckel & Aldrich and built in 1911-1912. It is a 2 1/2-story, Gothic Revival style masonry building with a three-story crenellated tower and a two-story crenellated tower. It features an arcaded porch and a four-bay bow window with gargoyles. The house has been converted for commercial uses.
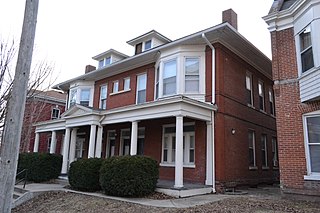
Virginia Flats, also known as the Summit Place Flats, are two historic apartment buildings located at St. Joseph, Missouri. They were designed by the architectural firm Eckel & Mann. The south building was built in 1901, and is a two-story, rectangular Colonial Revival style brick four-plex with a hipped roof and a full-length, one-story front porch. The north building was built in 1888, and is a larger two-story rectangular brick Queen Anne style apartment building with 14 apartments, 7 on each floor.

Tergin Apartment Building, also known as Tergin Apartments , is a historic apartment building located at Jefferson City, Cole County, Missouri. It was built in 1938-1939, and is a two-story brick walkup apartment building with a full basement. It measures 50 feet wide by 35 feet deep and features Art Deco and Streamline Moderne design elements.

Ambassador Apartments is a historic apartment building located at Springfield, Greene County, Missouri. It was built in 1928, and is a four-story Commercial Block apartment building with a flat roof, red brick walls and simple Tudor style stone accents. The building houses 33 studio and one bedroom apartments. Also on the property is a contributing small ceramic block garage built about 1933.
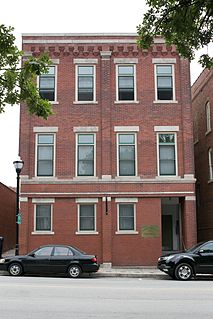
College Apartments, also known as the Park Central Apartments, is a historic apartment building located at Springfield, Greene County, Missouri. It was originally constructed in 1910 as an expansion to Springfield Business College, and expanded and converted to apartments in 1928. It is a three-story, Commercial Block brick building with Classical details. The building features a flat parapet capped with flat limestone block and three brick pilasters with limestone capitals and plinths.

Robert B. and Vitae A. Kite Apartment Building is a historic apartment building located at Springfield, Greene County, Missouri. It was built about 1906, and is a small-scale two-story brick apartment building, with a symmetrical square plan. It houses four apartment units on the first and second floors in a two-over-two configuration. It features a two-story stacked wood porch characteristic of the Porched Square Apartment.

The Summit Apartment Building, also known as the Summit Street Cooperative Apartments, is a historic building located in Iowa City, Iowa, United States. This is the only known Iowa work of Chicago architect Parker Nobel Berry, a student of, and chief designer for, Louis Sullivan. The present building is a stripped-down version of his original plan, which proved too expensive to build. The three-story structure follows a U-shaped plan, and is built on a raised basement. Completed in 1916, it was Iowa City's first apartment flat. The Prairie School-style building was built by local developer, Dr. Frank C. Titzell, who continued to own it until his death in 1932. His wife Bertha owned it until 1939 when she sold it to an out-of-state buyer. In 1947 is became the first Housing cooperative in the state after the Iowa General Assembly passed the Cooperative Housing Authorization Act earlier in the same year. The building was listed on the National Register of Historic Places in 1983.

