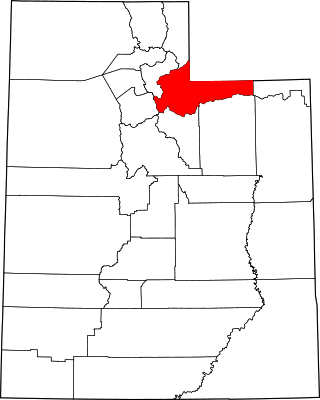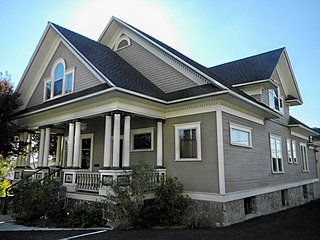
List of the National Register of Historic Places listings in Mercer County, New Jersey

This is a list of the National Register of Historic Places listings in Adams County, Pennsylvania.

This is a list of the National Register of Historic Places listings in Summit County, Utah.

South Main Street Residential Historic District in Statesboro, Georgia is a historic district that was listed on the National Register of Historic Places in 1989. It consists of 15 contributing buildings on properties along South Main Street and is bordered on the west by Walnut Street and on the east by railroad tracks.

This is a list of the National Register of Historic Places listings in Adams County, Indiana.

The Charles H. Stickney House in Pueblo, Colorado, USA, was built in 1890. It was designed by New York architect William Halsey Wood, and Pueblo architect Frederick Albert Hale supervised its construction.

This is a list of the National Register of Historic Places listings in Mower County, Minnesota. It is intended to be a complete list of the properties and districts on the National Register of Historic Places in Mower County, Minnesota, United States. The locations of National Register properties and districts for which the latitude and longitude coordinates are included below, may be seen in an online map.

The George and Temperance Adams House is a historic house located in Orem, Utah, United States.

Whittier Friends Meeting House is a historic church building at the junction of County Roads E34 and X20 in Whittier, Iowa. It was built in 1893.
The Zeb Kendall House, at 159 University Ave. in Tonopah, Nevada, United States, was built in 1906. It was listed on the National Register of Historic Places in 1982.

The John Gregovich House, at 101 Summit in Tonopah, Nevada, United States, is a historic house built in 1906 that is listed on the National Register of Historic Places. Like the Zeb Kendall House, also built in Tonopah in 1906 and also NRHP-listed, it is of Neo-Colonial style.
The Arthur Raycraft House, on Booker St. in Tonopah, Nevada, United States, is a historic stone house that was built in 1906. It was listed on the National Register of Historic Places in 1982. It was deemed significant for its association with banker and businessman Arthur G. Raycraft, and for its substantial architecture.

The Withers Log House, at 344 Wassou in Crystal Bay, Nevada, is a historic house that was built in 1931. It was listed on the National Register of Historic Places in 2000.

The Charles H. Burke House, at 36 Stewart St. in Reno, Nevada, is a historic house with Colonial Revival and Queen Anne elements that was designed and built by Charles H. Burke in 1908.

The Pearl Upson House, at 937 Jones St. in Reno, Nevada, United States, is a historic, two-story, red brick, simplified-Queen Anne-style house that was built in 1902. Also known as the Arrizabalaga House, it was listed on the National Register of Historic Places in 2003.

The McCarthy–Platt House, at 1000 Plumas St. in Reno, Nevada, is a historic house that was originally built in 1900 and was redesigned in 1925 by architect Frederic J. DeLongchamps. It includes Colonial Revival architecture elements. It was listed on the National Register of Historic Places in 1984. It was deemed significant for association with its architect Frederic J. DeLongchamps, for its associations with Reno developer Charles McCarthy and Nevada attorney/politician Samuel Platt, and "as a noteworthy example" of Colonial Revival architecture in Nevada.

The Joseph Giraud House, at 442 Flint St. in Reno, Nevada, United States, is a historic house that was designed by prominent Nevada architect Frederick DeLongchamps and was built in 1914. Also known as the Hardy House, it was listed on the National Register of Historic Places in 1984.

The Dr. Daniel Adams House is a historic house at 324 Main Street in Keene, New Hampshire. Built about 1795, it is a good example of transitional Federal-Greek Revival architecture, with a well documented history of alterations by its first owner. The house was listed on the National Register of Historic Places in 1989.
This is a list of the National Register of Historic Places listings in Niagara Falls, New York.

















