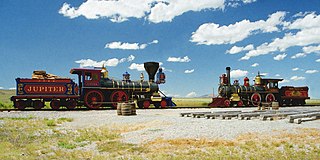
Golden Spike National Historical Park is a U.S. National Historical Park located at Promontory Summit, north of the Great Salt Lake in east-central Box Elder County, Utah, United States. The nearest city is Corinne, approximately 23 miles (37 km) east-southeast of the site.

Maeser Elementary was an elementary school in Provo, Utah. It was named after Karl G. Maeser. Built in 1898, it is the oldest school building in Provo, Utah. The school was designed by architect Richard C. Watkins, who also designed the Provo Third Ward Chapel and Amusement Hall, The Knight Block Building, and the Thomas N. Taylor Mansion.

The Brigham Young Complex is a collection of buildings historically associated with early Mormon leader Brigham Young (1801-1877) on East South Temple in the center of Salt Lake City, Utah. The complex, the surviving part of a once-larger compound belonging to Young, includes the Beehive House, Young's family residence, the Lion House, his official residence as church leader and governor of the Utah Territory, and two small office buildings he used for official business. The complex is a National Historic Landmark District for its association with Young, whose leadership included the rapid expansion of Mormon settlement across the American West. The buildings are now owned by The Church of Jesus Christ of Latter-day Saints ; the Beehive House is open for tours, and the Lion House is operated as an event venue.

Liberty Park is a popular public urban park in Salt Lake City, Utah. It is the city's second-largest public park, at 80 acres (32 ha), being surpassed only by Sugarhouse Park which has 110.5 acres (44.7 ha). The park features a pond with two islands, and is also the location of Tracy Aviary. The park is listed on the National Register of Historic Places (NRHP) and it includes the Isaac Chase Mill, which is also NRHP-listed.

The Provo City Library is a public library serving residents of Provo in the U.S. state of Utah. It occupies the building of the former Brigham Young Academy, which was built in 1892. In 1976, the building was added to the National Register of Historic Places. After a remodeling process, it was rededicated as the Provo City Library on September 8, 2001.

The Harvey H. Cluff house is a house in central Provo, Utah, United States, built in 1877 that is on the National Register of Historic Places. It was originally owned by Harvey H. Cluff.
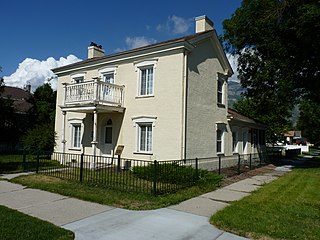
The Clark–Taylor House is a historic building located in Provo, Utah, United States. It is listed on the National Register of Historic Places. It has also been known as the T. N. Taylor Home. One of the oldest pioneer buildings in the state, the Clark–Taylor House was built around 1854. Thomas N. Taylor, a Provo Mayor, LDS bishop, and stake president, along with being a chairman of the board of trustees of BYU, lived in this home. The Clark–Taylor House was designated to the Provo City Historic Landmarks Registry on March 7, 1996.

The Peter Wentz House is a historic building located at 575 North University Avenue (US‑189) in northern downtown Provo, Utah, United States. It is listed on the National Register of Historic Places.

The Knight–Allen House is a historic house located in Provo, Utah. It is listed on the National Register of Historic Places.
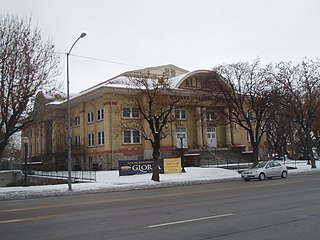
The Alpine Stake Tabernacle or Alpine Tabernacle, located at 110 East Main Street (US‑89) in American Fork, Utah, United States, functions as a meeting place for large gatherings of members of The Church of Jesus Christ of Latter-day Saints in northern Utah County for worship services. The building is part of the American Fork Historic District listed on the National Register of Historic Places.
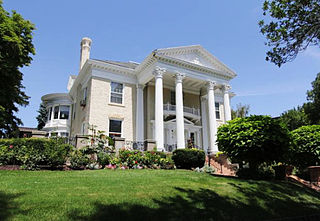
The McIntyre House is a historic mansion built in 1898 and located at 259 E. 7th Ave. in Salt Lake City, Utah. It was designed by architect Frederick Albert Hale. The home was listed by the National Park Service on the National Register of Historic Places in 1978.
The Brigham City Co-op was one of the most successful cooperative enterprises of the Mormons in Utah.

The Brigham City Fire Station/City Hall, at 6 N. Main St. in Brigham City, Utah, was built in 1909. It was listed on the National Register of Historic Places in 1988.
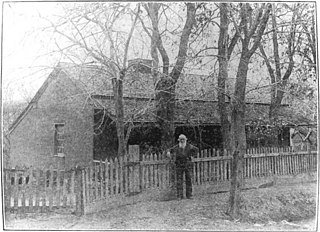
The John Steele House is the historic home of a prominent early resident of Toquerville, Utah. One of the Mormon pioneers, John Steele built the house in 1862 and lived there until his death in 1903, working as an herbal physician and serving in a number of town and county offices. Its floor plan is a rare double-parlor style.

The Alma Crosby House, at 115 E. 1st North in Beaver, Utah, was built in 1867. It was listed on the National Register of Historic Places in 1983.

The Elberta Theatre is a historic two-story building in Brigham City, Utah. It was built with red bricks and stucco in 1917 by William R. Dredge and W.H. Shurtliffe, and it was designed in the Prairie School style. It has been listed on the National Register of Historic Places since October 17, 1991.

Hotel Brigham is a historic three-story hotel building in Brigham City, Utah. It was built in 1914 by George Burnham for James Knudson, a Mormon businessman, and his wife Amelia. It was designed in the Chicago school style by Wood & Smith, and expanded ten years later, in 1924. The Kudson died in the early 1940s, and the hotel was acquired by the Hillam Abstracting and Insurance Agency in 1989. It has been listed on the National Register of Historic Places since October 17, 1991.

The Jonathan and Jennie Knudson House is a historic house in Brigham City, Utah. It was built in 1898-1901 by Jonathan Chester Knudson, a Mormon businessman whose father was a Danish-born convert to The Church of Jesus Christ of Latter-day Saints. Knudson lived here with his wife, née Jennie Ellen Pritchard. In the 1930s, the house was inherited by their son, Jonathan Chester Knudson, Jr., also a Mormon businessman, who lived here with his wife, Lucille. It was later deeded to their son, Jake, who lived here with his Japanese wife, Tomie Kono, a Tenrikyo minister. The house remained in the Kudson family until 1998.

The Peter and Anna Christena Forsgren House is a historic house in Brigham City, Utah. It was built in 1857 for Peter A. Forsgren, an immigrant from Sweden who converted to The Church of Jesus Christ of Latter Day Saints at the age of 36, while he was living in Boston, Massachusetts. His brother, John E. Forsgren, who became the first Mormon missionary to preach in Sweden, played a leading role in his conversion. Forsgren became a weaver of cloth, blankets and carpets in Brigham City, and he designed a carpet for the Logan Utah Temple. This house was designed in the Gothic Revival architectural style. Even though Peter had two wives, his second wife is unlikely to have lived here with him. Forsgren therefore lived here with his first wife, also known as his sister wife, Anna Christena, and the house was deeded to their children, purchased by a daughter, sold out of the family in 1920. The new homeowner, Peter Nelson Pierce, was a trader between Native Americans and Mormon settlers who served as the local Mormon bishop and later became the police chief. The house has been listed on the National Register of Historic Places since January 23, 2003.






















