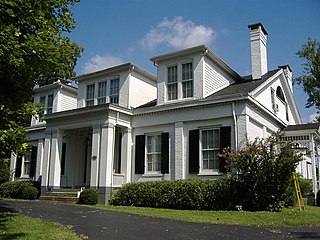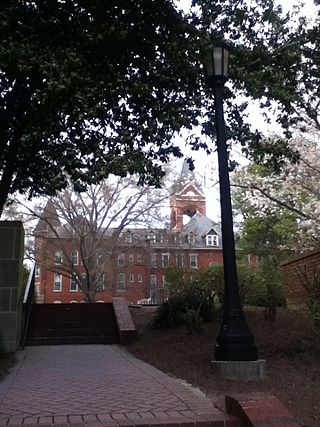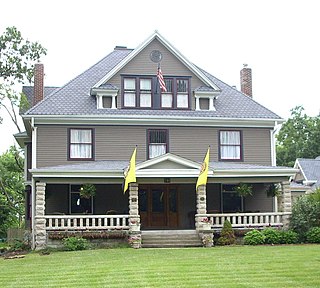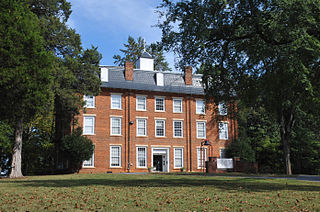
Marycrest College Historic District is located on a bluff overlooking the West End of Davenport, Iowa, United States. The district encompasses the campus of Marycrest College, which was a small, private collegiate institution. The school became Teikyo Marycrest University and finally Marycrest International University after affiliating with a private educational consortium during the 1990s. The school closed in 2002 because of financial shortcomings. The campus has been listed on the Davenport Register of Historic Properties and on the National Register of Historic Places since 2004. At the time of its nomination, the historic district consisted of 13 resources, including six contributing buildings and five non-contributing buildings. Two of the buildings were already individually listed on the National Register.

Louisburg College is a private Methodist-affiliated two-year college in Louisburg, North Carolina.

Jefferson College, in Washington, Mississippi, at 16 Old North Street. Named in honor of Thomas Jefferson, the college was chartered in 1802, but did not begin operation until 1811. Jefferson College was founded as an all-male college but operated primarily as a college-preparatory school, and later became a military boarding school, which it remained for most of its history.

The Ben Johnson House is in the northern outskirts of Bardstown, Kentucky. It was built in 1851 in a Greek Revival style for state senator and lieutenant governor William Johnson. The house's name comes from William's son Ben Johnson, who was a state senator for two decades and was on the Kentucky High Commission for 16 years.

South Candler Street–Agnes Scott College Historic District is a historic district in Decatur, Georgia that was listed on the National Register of Historic Places in 1994. It includes Agnes Scott College, also known as Decatur Female Seminary (1889) and as Agnes Scott Institute (1890-1906), and Little Decatur.

The Warsaw Courthouse Square Historic District is a historic district in Warsaw, Indiana that was listed on the National Register of Historic Places in 1982. Its boundaries were increased in 1993.

The John N. and Elizabeth Taylor House is a historic home in Columbia, Missouri which has been restored and once operated as a bed and breakfast. The house was constructed in 1909 and is a 2+1⁄2-story, Colonial Revival style frame dwelling. It features a wide front porch and side porte cochere. The home was featured on HGTV special called "If walls could talk."

The Northville Historic District is located in Northville, Michigan. It was designated a Michigan State Historic Site in 1970 and listed on the National Register of Historic Places in 1972. The district is roughly bounded by Cady Street, Rogers Street, and Randolph Street; alterations to the boundaries of the city-designated district in 2003 and 2007 included structures on the opposite sides of the original bounding streets within the district. The district is located in the heart of old Northville, and is primarily residential, although the 73 contributing structures, include several commercial buildings and a church. The majority of the district contains Gothic Revival houses constructed between 1860 and 1880.

The Jonesborough Historic District is a historic district in Jonesborough, Tennessee, that was listed on the National Register of Historic Places as Jonesboro Historic District in 1969.

The Juniata Iron Works, also known as the Hatfield Iron Works, is a national historic district that is located in Porter Township in Huntingdon County, Pennsylvania.

The Charnwood Residential Historic District is a 59.5-acre (24.1 ha) historic district in Tyler, Texas that was listed on the National Register of Historic Places in 1999. It includes works dating from 1870. It includes works designed by Barber & Klutz, James Hubbell and Herbert M. Greene of the firm Hubbell & Greene, and other architects in Tudor Revival, Colonial Revival, and other styles.

The Ursuline Academy is a historic convent and former Catholic school located at 2300 Central Avenue in Great Falls, Montana, in the United States. Constructed by the Ursuline Sisters, a Catholic religious institute for women, the building was complete in 1912. It was originally known as the Ursuline Academy Boarding and Day School, a school for children age five to 12.

Bettis Academy and Junior College is a historic African-American Baptist school complex and national historic district located near Trenton, Edgefield County, South Carolina. Bettis Academy and Junior College was established in 1881 and closed in 1952. The complex now consists of three contributing buildings and one contributing site, all dating from the last 20 years of the institution. The remaining buildings are the rock-faced Alexander Bettis Community Library (1939); a bungalow-form building with a dual-pitched pyramidal roof; the stuccoed brick Classroom Building (1935); and the rock-faced Colonial Revival style Biddle Hall (1942).

Mount Pleasant Collegiate Institute Historic District is a national historic district located at Mount Pleasant, Cabarrus County, North Carolina. The district encompasses six contributing buildings associated with the Mount Pleasant Collegiate Institute, also known as Western Carolina Male Academy and North Carolina College. They are the three story brick Main Building (1854-1855); Greek Revival style President's House; Matthias Barrier house; Society Hall; the Boarding House (1868); and the New Building (1925). The Western Carolina Male Academy was established in 1852 by the North Carolina Synod of the Evangelical Lutheran Church of America. The institute closed in 1933 after which, in 1941, the property was put up to auction. The Lentz Hotel was moved inside the district boundaries in 1980.

Union Bible College and Academy is a private Quaker educational institution combining a high school, college, and seminary in Westfield, Indiana. It was founded in 1911 by the Central Yearly Meeting of Friends and is a part of the wider conservative holiness movement. It was listed on the National Register of Historic Places in 1995.

The Lamy Building, also known as St. Michael's Dormitory, is a historic building in Santa Fe, New Mexico. It was built in 1878 as the main building of St. Michael's College, the predecessor of St. Michael's High School and the College of Santa Fe. The building is a contributing property in the Barrio De Analco Historic District and currently serves as the headquarters of the New Mexico Tourism Department.
George William Hellmuth (1870-1955) was an American architect based in St. Louis, Missouri.

The Waterman Place-Kingsbury Place-Washington Terrace Historic District in St. Louis, Missouri is a historic district which was listed on the National Register of Historic Places in 2007. The listing included 223 contributing buildings, four contributing structures, and a contributing site on 66.7 acres (27.0 ha). It also includes 15 non-contributing buildings and three non-contributing structures.

The Marine Villa Neighborhood Historic District is a residential historic district in the Marine Villa neighborhood of St. Louis, Missouri, United States. The district encompasses ten blocks and includes 356 buildings and sites, 187 of which are considered contributing resources to the district's historic character. Construction in the area began in 1870, but poor infrastructure and street access limited settlement. A streetcar line opened on South Broadway in 1890, leading the district to develop into one of St. Louis' many streetcar suburbs of the era. Most of the neighborhood's early residents were working-class and middle-class German immigrants and their families. The district's buildings are mainly one- and two-story brick buildings, and as the majority were built by individual property owners, they feature a wide variety of styles and shapes; the architectural styles used in the district include Spanish Colonial Revival, Romanesque Revival, Colonial Revival, Tudor Revival, Italianate, and Second Empire.






















