
Ashland Park is a historic early 20th century neighborhood in Lexington, Kentucky, United States. It was named after Ashland, the estate of Kentucky statesman Henry Clay which is located in the eastern portion of the neighborhood. The 600-acre (2.4 km2) development was designed by the famous landscape architecture firm the Olmsted Brothers of Massachusetts. The neighborhood belongs to the National Register of Historic Places.
Thomas Wilson Williamson was a Kansas architect who specialized in designing school buildings in Kansas, Iowa, and Missouri.

Anderson Schoolhouse is a registered historic building near Ashland, Ohio, listed in the National Register of Historic Places on 1977-03-25. It is located at 1202 US 42 South, in Milton Township, Ashland County, Ohio. It was known as the No. 5 district out of seven in the township.
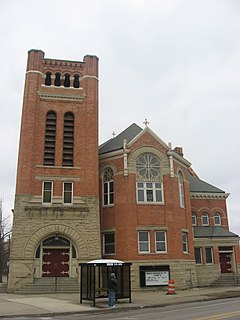
Ashland Avenue Baptist Church is a registered historic church building in Toledo, Ohio.
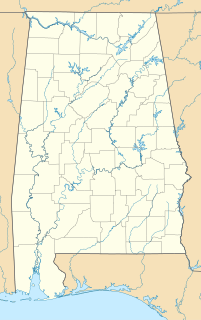
The Ashland Place Historic District is a historic district in the city of Mobile, Alabama, United States. The neighborhood gained its name from a Greek Revival antebellum house called Ashland that once stood on Lanier Avenue. Ashland was famous as the home of Augusta Evans Wilson. The house burned in 1926. The Ashland Place Historic District was placed on the National Register of Historic Places on June 23, 1987. It is roughly bounded by Spring Hill Avenue, Ryan Avenue, Old Shell Road, and Levert Avenue. The district covers 400 acres (1.6 km2) and contains 93 contributing buildings. The majority of the buildings date to the early 20th century and cover a variety of historical architectural styles ranging from late Victorian to the Craftsman styles.

This is a list of the National Register of Historic Places listings in Ashland County, Ohio.

The Ashland Town House is the current town hall of Ashland, Massachusetts. It is located at 101 Main Street, in the town center. The 2-1/2 story wood frame building was built in 1855, and has been used continuously for municipal purposes since then. It is a fine local example of Greek Revival architecture, with some Italianate and Colonial Revival details. The building was listed on the National Register of Historic Places in 2004.

The Woodville School is a public elementary school at 30 Farm Road in Wakefield, Massachusetts. The present building was built in 2003, replacing an older building that was listed on the National Register of Historic Places in 1989.

The Cimarron Redoubt was an improvised U.S. Army fortification south of the city of Ashland in Clark County, Kansas, United States. Built in 1870 near a major trade route's crossing of the Cimarron River, it was later used for a variety of civilian purposes, including a post office. Today, it lies abandoned amid farm fields in southern Center Township.
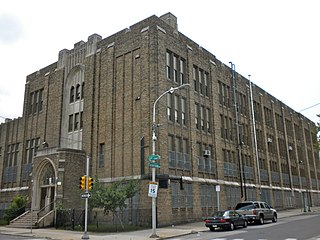
Philadelphia Military Academy (PMA) is a military school in North Philadelphia, Pennsylvania. The school opened for the 2004-2005 school year as the Philadelphia Military Academy at Leeds in the Cedarbrook neighborhood of Philadelphia. The school opened with an enrollment of 157 ninth grade cadets. The academy was housed at the Leeds middle school. A second edition of the program was housed at Elverson High School in the 2005–2006 school year. This site is the current location of the school after a merger in the latter years
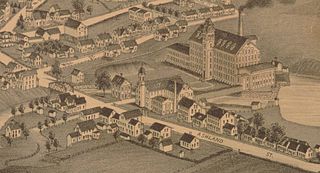
The Ashland Mill Bridge was a lenticular pony truss bridge over the Pachaug River in Griswold, Connecticut that was built in 1886 by the Berlin Iron Bridge Company. It was built following the Ashland dam break of February 1886 which washed away the previous bridges. The bridge served the millyard of the Ashland Cotton Company, in the Jewett City section of Griswold. The bridge was 65 feet (20 m) long and crossed a millrace on a skew angle. The Ashland Mill was damaged by arson in March 1994 and subsequently torn down, but the bridge itself remained. By 1999, the town deemed the bridge unsafe and closed it, and by February 1999, the bridge was moved to a vacant parking lot and was replaced with a new bridge. The bridge was added to the state of Connecticut historic register and it was later added to the National Register of Historic Places in April 1999. It was removed from the National Register in February 2016.

The Ashland Commercial Historic District is a designated historic district bounded by 13th Street, Carter Avenue, 18th Street, and Front Street in Downtown Ashland, Kentucky. It is composed of 84 properties, including such prominent buildings as the Camayo Arcade, Crump and Field Grocery Company, First Presbyterian Church, Paramount Arts Center, and Ashland National Bank Building.
Henry Wildhagen was one of northern Wisconsin’s best-known architects at the turn of the 20th century.
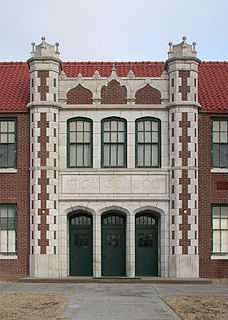
The Protection High School, located at 210 S. Jefferson in Protection, Kansas, was built in 1930. It was designed by architects Routledge & Hertz in Late Gothic Revival style. An extension to add a grade school in 1950 was designed by Hibbs & Robinson. It has also been known as South Central Middle School and Elementary. It was listed on the National Register of Historic Places in 2005.

The former Fort Dodge Senior High School building, also known as North Junior High and Phillips Middle School, is a historic building located in Fort Dodge, Iowa, United States. The building was constructed in 1922 with additions completed in 1948 and 1979. When the current high school was built in 1958, this building became known as North Junior High School, housing grades 7, 8, and 9. The Fort Dodge Community School District's adoption of the middle school philosophy in 1984 changed the name of the building to Phillips Middle School. District-wide grade reconfiguration in 1990 changed Phillips to a building housing grades 7 and 8. It, along with Fair Oaks Middle School, was sold to Foutch Bros. LLC, of Kansas City, Missouri the following year to be converted into apartments. The building was listed on the National Register of Historic Places in 2015.

The West Second Street Historic District is located along a primary commercial street in Ashland, Wisconsin, and is listed on the National Register of Historic Places. West Second Street was later renamed Main Street West.
Routledge & Hertz was an architectural and engineering firm of Hutchinson, Kansas which was organized in 1925 and operated through 1932.
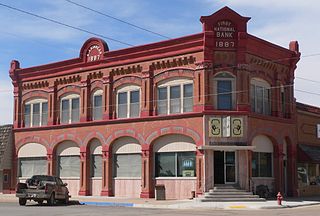
The Stockgrowers State Bank, located at 8th and Main Sts. in Ashland, Kansas, was built in 1887. It has also been known as First National Bank, for whom the building was first built, and which operated for about a year. It was listed on the National Register of Historic Places in 1972.

The Women's Civic Improvement Clubhouse, at 59 Winburn Way in Ashland, Oregon, was built during 1921-22. Its construction was funded by the Ashland Women's Civic Improvement Club and the philanthropy of Jesse Winburn. It was listed on the National Register of Historic Places in 1989.





















