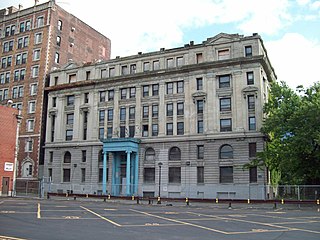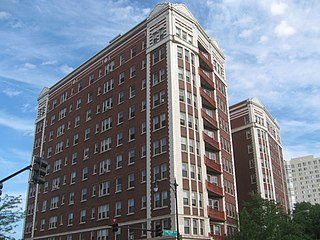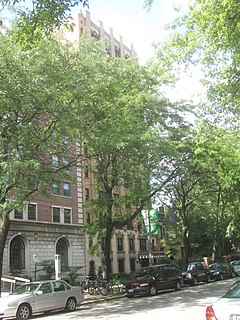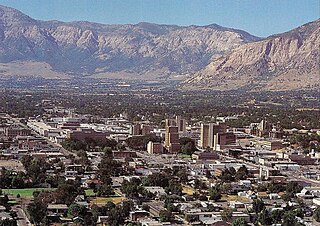
The Drake Court Apartments and the Dartmore Apartments Historic District, built between 1916 and 1921, is located at Jones Street from 20th to 23rd Streets in Midtown Omaha, in the U.S. state of Nebraska. Built in combined Georgian Revival, Colonial Revival and Prairie School styles, the complex was designated a City of Omaha Landmark in 1978; it was listed on the National Register of Historic Places as a historic district in 1980. The historic district originally included 6.5 acres (2.6 ha) with 19 buildings. In 2014, boundary of the historic district was expanded by 0.74 acres (0.30 ha) include three additional buildings, and decreased by 3 acres (1.2 ha) to remove open space and parking that had been re-purposed, for a new total of 4.24 acres (1.72 ha). The district was also renamed to Drake Court Historic District.

The Center School, now known as the Lincoln School Apartments, is located at 1730 South 11th Street in South Omaha, Nebraska, United States. Built in 1893, it was declared an Omaha Landmark June 18, 1985 and listed on the National Register of Historic Places on August 23, 1985.

The Azalea Court Apartments is a historic three-story apartment building located in Mobile, Alabama. It was built in 1928 and was designed by architect J. Platt Roberts in the Spanish Colonial Revival style. It was added to the National Register of Historic Places on February 11, 1988.

25 Avon Street is a historic house, and is significant as one of the more elaborate Queen Anne Victorian houses in the town of Wakefield, Massachusetts.

Berkeley Apartments, also known as the Graystone Hotel, is a historic apartment hotel building located at Buffalo in Erie County, New York.

The Baker, also known as Massala, is a historic apartment building located at Indianapolis, Indiana. It was built in 1905, and is a three-story, 10-bay by 12 bay, Classical Revival style brick building with Queen Anne style design elements. It has limestone detailing and features paired two-story bay windows on the upper floors.

Barrington Apartments is a property in Fargo, North Dakota that was listed on the National Register of Historic Places in 1989.

The Arlington Apartments is a building in Waukesha, Wisconsin built in 1928. The property was added to the National Register of Historic Places in 1987.

The Sylvania is a historic apartment building located at Indianapolis, Indiana. It was built in 1906, and consists of two three-story, detached glazed brick and grey limestone buildings. It features Renaissance Revival style door and window surrounds and Classical Revival style design elements.

The Jeffery–Cyril Historic District is a national historic district in the South Shore neighborhood of Chicago, Illinois. The district comprises a cluster of six apartment buildings on Jeffery Boulevard, 71st Place, and Cyril Avenue. All six buildings were built between 1927 and 1929. Apartments had become a popular housing choice for middle-class families by the 1920s, when South Shore was developed; due to zoning restrictions, however, the district is the only large group of apartments in the neighborhood. The apartments reflect the diversity of late 1920s architecture; in fact, while architect Paul F. Olsen designed three of the buildings, he used a different style for each of them. Five of the buildings use revival styles, which were popular at the time, with examples of Georgian Revival, Gothic Revival, Spanish Colonial Revival, and Tudor Revival designs; the remaining building features the then-emerging Art Deco style.

The East Park Towers are a historic apartment building at 5236-5252 S. Hyde Park Boulevard in the Hyde Park neighborhood of Chicago, Illinois. The building was constructed in 1922-23 during a period of residential growth in Hyde Park. While it had no guest rooms, the apartments offered similar amenities to an apartment hotel, such as housekeeping service. Apartment hotels were popular as part-time housing for wealthy workers, as they combined the amenities of in-home service with the affordability of apartments, and the East Park Towers were one of several such apartments built in Hyde Park at the time. Architect William P. Doerr designed the building in the Georgian Revival style; his design included terra cotta belt courses and quoins and Palladian windows on the first floor.

The Mayfair Apartments are a historic apartment hotel at 1650–1666 E. 56th Street in the Hyde Park neighborhood of Chicago, Illinois. Built in 1926, the building was part of a wave of residential department in Hyde Park, and it was one of several apartment hotels constructed there in the late 1910s and 1920s. Apartment hotels were popular among wealthy workers looking for part-time city housing, as they combined the amenities and prestige of a hotel with the price and location of apartments. The architecture firm Lowenberg & Lowenberg designed the building in the Georgian Revival style. The building's first three stories are clad with limestone and decorated with flat Corinthian columns and balustrades on the second-story windows. The remainder of the building is brick and includes a dentillated cornice at its roof and a second cornice above its eleventh story.

The Poinsettia Apartments are an apartment hotel at 5528 S. Hyde Park Boulevard in the Hyde Park neighborhood of Chicago, Illinois. Built in 1929, the building was the last of several apartment hotels built in Hyde Park during a period of residential development in the late 1910s and 1920s. Apartment hotels were popular among wealthier workers in the city at the time, as they combined the amenities and prestige of hotels with the affordability of apartments. The Poinsettia Apartments were both the smallest of the Hyde Park apartment hotels and the only building designed in the Spanish Colonial Revival style. Its design features pilasters spanning the height of the building, terra cotta ornamentation, and decorative window surrounds on the first two floors.

Selby Apartments is a historic three-building apartment complex in Omaha, Nebraska built in 1942. It was designed in the Prairie School style by architect Reinholdt F. Hennig, and was built by Frank Selby. It was listed on the National Register of Historic Places in 2004.

Arvondor Apartments is a historic three-story apartment building in Ogden, Utah. It was built in 1925 for investor William T. Pickett, and designed in the Prairie School architectural style. It has been listed on the National Register of Historic Places since December 31, 1987.

Barnhart Apartments is a historic three-story building in Ogden, Utah. It was built in 1921-1922, and designed in the Prairie School style, with "a deep, flat overhanging cornice, triple-ganged casement windows, and a vertical front facade emphasis." It has been listed on the National Register of Historic Places since December 31, 1987.

Peery Apartments is a historic three-story building in Ogden, Utah. It was built in 1909-1910 as an investment for the David H. Peery family, and designed in the Prairie School style by Smith & Hogdson. It has been listed on the National Register of Historic Places since December 31, 1987.

McGregor Apartments is a historic apartment complex comprising three buildings in Ogden, Utah. They were built between 1924 and 1926 by McGregor Bros. Construction, and designed in the Prairie School style. They are each three-story high. The complex been listed on the National Register of Historic Places since December 31, 1987.

Ladywood Apartments is a historic three-story building in Ogden, Utah. It was built in 1926 by the Upton Masonry Company, whose manager, T.H. Upton, lived in the building, and it was designed in the Spanish Colonial Revival style, possibly by Parkinson & Bergstrom. It has been listed on the National Register of Historic Places since December 31, 1987.

Fontenelle Apartments is a historic three-story building in Ogden, Utah. It was built in 1924-1927 by the McGregor Bros. Construction Company, and designed in the Spanish Colonial Revival and Prairie School styles. It has been listed on the National Register of Historic Places since December 31, 1987.
























