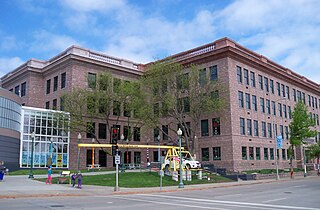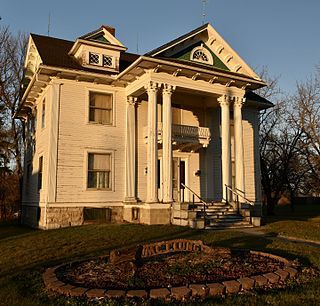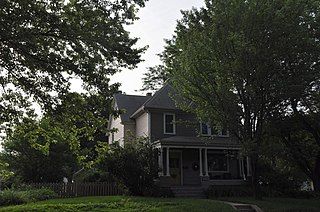
The Washington Pavilion of Arts and Science opened in 1999 and houses an art gallery, concert hall, large-format theater, and science museum in Sioux Falls, South Dakota, United States. Its building, the former Washington High School, is listed on the National Register of Historic Places.

South Dakota Highway 48 is a 12.462-mile (20.056 km) state highway in Union County, South Dakota, United States, that begins at Interstate 29, about 2.5 miles (4.0 km) west of Spink, and becomes Big Sioux River Road, formerly Iowa Highway 403, northwest of Akron, Iowa.

This is a list of the National Register of Historic Places listings in Union County, South Dakota.

The McManus House is a historic building located in the West End of Davenport, Iowa, United States. It has been listed on the National Register of Historic Places since 1983.

Hillside, also known as the Charles Schuler House, is a mansion overlooking the Mississippi River on the east side of Davenport, Iowa, United States. It has been individually listed on the National Register of Historic Places since 1982, and on the Davenport Register of Historic Properties since 1992. In 1984 it was included as a contributing property in the Prospect Park Historic District.

The John C. Schricker House is a historic building located in the West End of Davenport, Iowa, United States. It was individually listed on the National Register of Historic Places in 1983. The following year, it was included as contributing property in the Riverview Terrace Historic District.

Clifton is a historic building located in the West End of Davenport, Iowa, United States. The residence was individually listed on the National Register of Historic Places in 1979. It was included as a contributing property in the Riverview Terrace Historic District in 1983.

Washington Flats is located in the old northwest section of Davenport, Iowa, United States. It has been listed on the National Register of Historic Places since 1984.

The Hartington City Hall and Auditorium, also known as the Hartington Municipal Building, is a city-owned, brick-clad, 2-story center in Hartington, Nebraska. It was designed between 1921 and 1923 in the Prairie School style by architect William L. Steele (1875–1949).

Tocaland is a historic plantation house located on S.C. Route 344 near Winnsboro, Fairfield County, South Carolina. It was built about 1854, and is a 1+1⁄2-story, weatherboarded frame Greek revival style dwelling on a raised basement. The front facade features four 8-foot high stuccoed granite piers that support a pedimented front porch. The porch is supported by four paneled wooden pillars, pilasters, and has a plain balustrade.

The Ben and Harriet Schulein House is a historic building located in Sioux City, Iowa, United States. Built in 1913 for a locally prominent Jewish businessman and his wife, the two-story frame structure was designed by local architect William L. Steele. Its significance is derived from being one of the first successful Prairie School designs by Steele in the Sioux City. It was designed at the midpoint of his career and in the last decade of the Prairie style's popularity. As such, this house may mark a turning point in Steele's career. He began to abandon other architectural styles in favor of the Prairie style whenever the client and their budget would accommodate it.

The Carnegie Free Public Library, also known as the Carnegie Town Hall, is a historic Carnegie library located at 235 W. 10th St. in Sioux Falls, South Dakota. The library was built in 1903 through a $25,000 grant from the Carnegie Foundation. Architect Joseph Schwartz designed the building, a Romanesque Revival structure with Neoclassical influences. The library was built from locally quarried quartzite, a popular local building material at the turn of the century. While the building's massive form and rough-hewn stone exterior are Romanesque, it features a Greek pediment above the entrance supported by four pilasters on either side of the doorway. The building represents the only use of Classical details in a quartzite building in Sioux Falls.

The E.A. Shaw House is a historic building located on the east side of Davenport, Iowa, United States. It has been listed on the National Register of Historic Places since 1984.

The J.J. McClung House is a historic structure located in Garden Grove, Iowa, United States. A native of Ohio, James Johnson McClung moved to Garden Grove in 1879. He owned and operated a livery and dray business, where he carried the mail from the train to the post office for 53 years. With the advent of the automobile, he built the first service station in Decatur County in 1925. The house was built from 1908 to 1909 by Wiley Sells of Leon, Iowa and remained in the McClung family for 80 years. It was added to the National Register of Historic Places in 1990.

The Twin City Historic District in Twin City in Emanuel County, Georgia is a historic district which was listed on the National Register of Historic Places in 2014.

The Main Street Historic District is located in Darlington, Wisconsin. It was listed as a historic district on the National Register of Historic Places in 1994. It included 40 contributing buildings on 8 hectares.
August Goetz was a building contractor based in Yankton, South Dakota who is credited with constructing many churches, public buildings, and houses throughout the state. Several of his works are listed on the National Register of Historic Places (NRHP).

The Gunderson House is a historic residence located at 24 South Harvard Street in Vermillion, South Dakota. It was listed on the National Register of Historic Places in 2001, due to being a notable example of Queen Anne architecture in Clay County.

Cathedral Historic District, originally the Sioux Falls Historic District, is located in Sioux Falls, South Dakota. Named for its centerpiece and key contributing property, the Cathedral of Saint Joseph, the district covers the neighbourhood historically known as Nob Hill, where multiple prominent pioneers, politicians, and businessmen settled in the late 19th and early 20th centuries. These homes primarily reflect Queen Anne and Mediterranean Revival architectural styles. In 1974, the neighborhood was listed as a historic district on the National Register of Historic Places (NRHP); at the time of this listing, there were 223 buildings, not all contributing, within the district's boundaries. The district was enlarged in 2023.





















