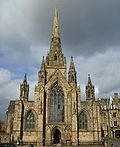| Bankside at Colliers Yard | |
|---|---|
 Bankside at Colliers Yard, Greengate, Salford, in February 2025 | |
 | |
| Former names | Plot C |
| General information | |
| Status | Topped-out |
| Type | Residential skyscraper |
| Location | Greengate, Salford, Greater Manchester, England, United Kingdom |
| Coordinates | 53°29′16″N2°15′02″W / 53.48768°N 2.25057°W |
| Construction started | 2022 |
| Completed | 2025 |
| Owner | Renaker |
| Height | 129 m (423 ft) |
| Technical details | |
| Floor count | 43 |
| Design and construction | |
| Architect(s) | Denton Corker Marshall |
| Website | |
| Official website | |
Bankside at Colliers Yard is a topped-out residential skyscraper in the Greengate area of Salford, Greater Manchester, England. The building is part of developer Renaker's Greengate masterplan called Colliers Yard, [1] which consists of three adjacent towers, the others being Cortland which was completed in 2023, and Parkside which was granted planning permission in March 2023. [2] At 43 storeys [3] and 129 metres (423 ft), it is the third-tallest building in Salford and the 12th-tallest building in Greater Manchester as of 2025. It was designed by Denton Corker Marshall. [4]



