
The George W. Smith House is a home in the Chicago suburb of Oak Park, Illinois, United States designed by American architect Frank Lloyd Wright in 1895. It was constructed in 1898 and occupied by a Marshall Field & Company salesman. The design elements were employed a decade later when Wright designed the Unity Temple in Oak Park. The house is listed as a contributing property to the Ridgeland-Oak Park Historic District which joined the National Register of Historic Places in December 1983.

The Chowan County Courthouse is a historic courthouse in Edenton, the county seat of Chowan County, North Carolina. Built in 1767, it is one of the finest examples of public Georgian architecture in the American South. It was declared a National Historic Landmark in 1970.
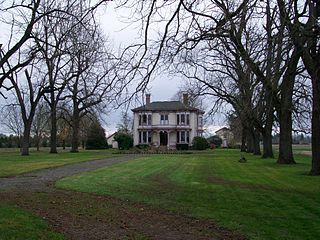
William Barlow House is a historic building in Clackamas County, Oregon, United States.
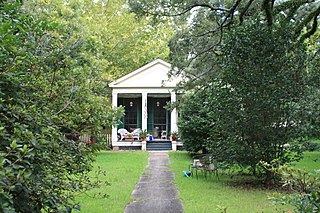
The Amelia Stewart House, also known as the Carol O. Wilkinson House and William Hallett House, is a historic residence in Mobile, Alabama, United States. It was built in 1835, with a significant Greek Revival style addition to the front built in 1871. The house was placed on the National Register of Historic Places on May 29, 1992, based on its architectural significance.
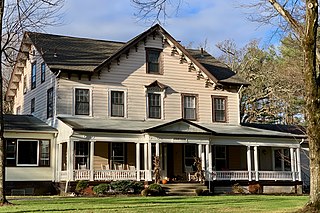
Schooley's Mountain Historic District is a historic district along Schooley's Mountain, Pleasant Grove, and Flocktown Roads, and Heath Lane in the Schooley's Mountain section of Washington Township, Morris County, New Jersey. It was added to the National Register of Historic Places on June 14, 1991 for its significance in architecture, entertainment/recreation, and health/medicine. The district includes 71 contributing buildings, such as the Oak Cottage, site of schoolhouse No. 5, Schooley's Mountain Store, the William W. Marsh House, Christadelphian Bible Camp, the former Heath House Hotel, former Forest Grove Hydropathic Institute, Mine Hill Farm, the Marsh Mine and several private residences and commercial buildings.

The Riverview Terrace Historic District is a 15.2-acre (6.2 ha) historic district in Davenport, Iowa, United States, that was listed on the National Register of Historic Places in 1984. It was listed on the Davenport Register of Historic Properties in 1993. The neighborhood was originally named Burrow's Bluff and Lookout Park and contains a three-acre park on a large hill.

The Aaron Barlow House is a historic house at the corner of Umpawaug and Station Roads in Redding, Connecticut. Built in 1730, it is a fine local example of Georgian architecture, with historic association to local figures active in the American Revolutionary War. The house was listed on the National Register of Historic Places on May 29, 1982.
In the United States, the National Register of Historic Places classifies its listings by various types of architecture. Listed properties often are given one or more of 40 standard architectural style classifications that appear in the National Register Information System (NRIS) database. Other properties are given a custom architectural description with "vernacular" or other qualifiers, and others have no style classification. Many National Register-listed properties do not fit into the several categories listed here, or they fit into more specialized subcategories.

The Central Court Historic District is a historic district and neighborhood of the city of Indianapolis in northern Center Township, Marion County, Indiana, United States. Built around Central Court near the intersection of 36th Street and Central Avenue, the neighborhood consists of seventy-five buildings over an area of 7.6 acres (3.1 ha).
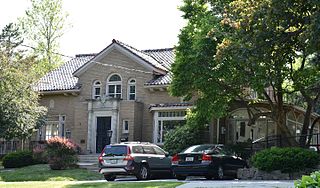
The Thomas I. Stoner House in Des Moines, Iowa, also known as The Highlands, was designed by Wetherell & Harrison and was built in 1931. It includes elements of Spanish Eclectic and Late 19th and 20th Century Revivals architecture. It overlooks the Waveland Golf Course and it has a ceramic tile roof.
The Kilauea Plantation or Kilauea Sugar Plantation was a large sugarcane plantation on the north side of Kauai island, Hawaii, including the community of Kilauea, Hawaii. It was owned and operated by the 1880-incorporated Kilauea Sugar Company, which became the Kilauea Sugar Plantation, Co. from 1899 on. The original property was bought by an American, Charles Titcomb, from Kamehameha IV by 1863 who used it for cattle ranching. It was sold to Englishmen John Ross and E.P. Adams, who also leased additional land from Titcomb. Ross and Adams planted sugarcane, then incorporated a firm. It was operated as a plantation from 1880 to 1971.

The Colony House is a historic house at 104 West Street in Keene, New Hampshire. Built in 1819 and enlarged about 1900, it is a good example of Federal period architecture, and is notable for its association with Horatio Colony, a prominent local businessman and the city's first mayor. The house, now operated as a bed and breakfast inn, was listed on the National Register of Historic Places in 2005.

The Mrs. Lydia Johnson House is a historic residence located in Maquoketa, Iowa, United States. This house is a fine example of Queen Anne style architecture in the United States. It was built during the economic boom years in the city's development. Built in 1895, the two and one half storey house features a complex irregular composition, a corner tower, wrap-around porch, a small porch on the second floor above the main porch, various window shapes and sizes, and textured wall surfaces on the exterior. Little is known about the Johnson family who built it, but its notability is derived from the architecture. The house was listed on the National Register of Historic Places in 1991.

The W.B. Swigert House is a historic residence located in Maquoketa, Iowa, United States. This is one of several Victorian houses in Maquoketa that are noteworthy for their quoined corners, a rare architectural feature in Iowa. Built around 1896, the 2½-story brick house follows a rectangular plan with cross gable wings. It features a gambrel dormer, Stick Style trusses on the gable and gambrel, and a one-story polygonal bay window. The Swigert family was associated with a successful local newspaper called the Maquoketa Sentinel. This house was one of many houses built during Maquoketa's economic expansion in the late 19th century. It was listed on the National Register of Historic Places in 1991.
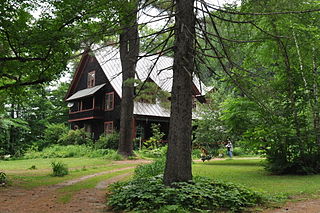
The Gate of the Hills is a historic house at North and Royalton Hill Roads in Bethel, Vermont. Built about 1896, it was until 1918 home to Mary E. Waller, a prolific novelist and essayist of the early 20th century. The house is also a distinctive early example of Dutch Colonial Revival architecture, probably based on designs originating in the Netherlands. It was listed on the National Register of Historic Places in 1991.

The Porter Screen Company is a historic former industrial facility at 110 East Spring Street in Winooski, Vermont. Developed beginning 1910–11, this mill complex was an important secondary industrial employer in the city, shipping window screens and other housing parts nationwide. The facility, now converted to senior housing, was listed on the National Register of Historic Places in 1979.

The Boce W. Barlow Jr. House is a historic house at 31 Canterbury Street in Hartford, Connecticut. An architecturally undistinguished two-story built in 1926, it was from 1958 home to Boce W. Barlow Jr. (1915–2005), the first African-American to win election to the Connecticut State Senate, and a prominent figure in Hartford politics. The house was listed on the National Register of Historic Places in 1994.
The Barlow Baxter House is a prow house-style house in Hestand, Kentucky which was built in 1904. It was listed on the National Register of Historic Places in 2001.

The A. N. Tanner House is a historic two-story house in Grouse Creek, Utah. It was built with red bricks in 1899 by Allen N. Tanner, a farmer who lived here with his wife, née Mary Emily Barlow, and their nine children; the Tanners were Mormons. The house was designed in the Georgian Revival architectural style. When Tanner died in 1935, and the house remained in his family in the 1980s. It has been listed on the National Register of Historic Places since February 11, 1982.

The Washington Park Historic District is a 100-acre (40 ha) historic district located in the borough of North Plainfield in Somerset County, New Jersey. It was added to the National Register of Historic Places on April 9, 1987, for its significance in architecture, landscape architecture, and community planning. Featuring houses built from 1868 to 1917, the district includes 145 contributing buildings.


















