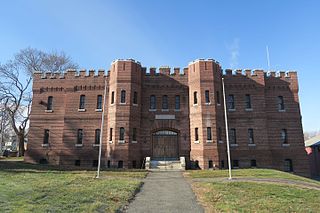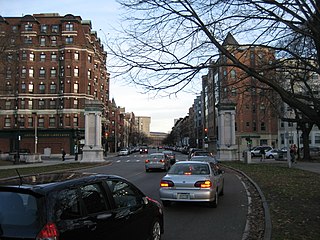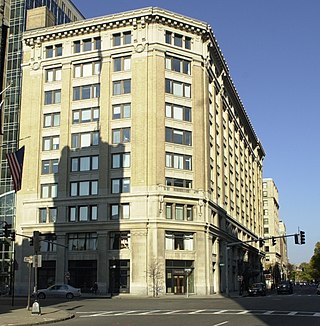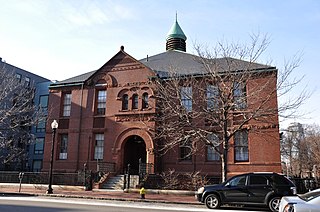
The Landmark Center or 401 Park Building in Boston, Massachusetts is a commercial center situated in a limestone and brick art deco building built in 1928 for Sears, Roebuck and Company. It features a 200-foot-tall (61 m) tower and, as Sears Roebuck and Company Mail Order Store, it is listed on the National Register of Historic Places and designated as a Boston Landmark in 1989.

The Hudson Armory is a former Massachusetts Army National Guard armory and training center located at 35 Washington Street in Hudson, Massachusetts, United States. It is a castle-like, two-story brick masonry building built in 1910 at the intersection of Park Street and Washington Street in Hudson along the Assabet River. It was originally constructed for the Massachusetts Volunteer Militia. It was designed by architects James E. McLaughlin and James Mulcahy. As of June 2021, there are plans to convert the currently vacant armory into a community arts center.

The Armory of the First Corps of Cadets is a historic armory at 97–105 Arlington Street and 130 Columbus Avenue in Boston, Massachusetts. Over the years it has been known as Park Plaza Castle, Castle at Park Plaza, and The Tower.

The Bigelow School is a historic school at 350 West 4th Street in South Boston, Massachusetts. The three-story Classical Revival brick building was designed by Charles J. Bateman and built in 1901. Features include corner quoining, cast concrete window lintels and sills. It was named for John P. Bigelow, mayor of Boston when the first school was built on the site in 1850. It was closed by 1976.

The Bowditch School is an historic school building at 80–82 Green Street in the Jamaica Plain neighborhood of Boston, Massachusetts. The three-story brick-and-granite Classical Revival building was designed by Harrison Henry Atwood, a prominent local architect, and was built in 1892. Its main facade has a projecting three-part pavilion, with square entry openings at the base, and round-arch windows at the top level, with a modillioned cornice. It is named for Nathaniel Bowditch, a noted early 19th-century astronomer and mathematician.

The Dearborn School is an historic school building at 25 Ambrose Street in the Roxbury neighborhood of Boston, Massachusetts. The three-story brick Beaux Arts school was designed by Roxbury native Edwin James Lewis Jr., and built in 1905. It is the only building to survive a c. 1950 urban redevelopment of the area. It was named in honor of Boston mayor Henry A. S. Dearborn. It served as an elementary or middle school until the 1980s, and has since been converted into housing.

The Fenway-Boylston Street District is a historic district encompassing a series of predominantly residential buildings lining The Fenway in the Fenway–Kenmore of Boston, Massachusetts. Developed beginning in the 1890s, the area is emblematic of Boston's upper-class residential development of the period, with architect-designed houses built for some of the city's leading families. The district was listed on the National Register of Historic Places in 1984.

The Massachusetts School of Art is an historic academic building at 364 Brookline Avenue in the Longwood Medical Area of Boston, Massachusetts. The four-story Gothic/Art Deco building was designed by the architectural firm of Henry & Richmond, and was built in 1929-30 for the Massachusetts College of Art. The school occupied the building until 1983, when it moved to its present campus on Huntington Avenue. The building is now part of the Beth Israel Deaconess Medical Center.

The Paine Furniture Building is an historic commercial building at 75-81 Arlington Street in Boston, Massachusetts. It occupies the entire block between St. James and Stuart Streets, and has a prominent position on Park Square.

The Students House is a historic dormitory on 96 Fenway in Boston, Massachusetts. The house was built in 1913 to a design by the Boston firm of Kilham and Hopkins. It was built by an organization of local well-to-do Back Bay residents to provide affordable housing to female students attending area schools. Most of the students housed in its early years attended the New England Conservatory of Music, with its population dominated by other schools after the conservatory opened its own dormitory. It was sold in 1972 to Northeastern University, which uses it to house freshman students, and is referred to as Kerr Hall.

The State Armory is a historic armory building at 29 Howard Street in Springfield, Massachusetts. Built in 1895, it is a prominent and distinctive example of Gothic architecture in the city's downtown. The building was the first that was purpose-built for the local militia, and was in its later years home to the South End Community Center. It was listed on the National Register of Historic Places in 1976. It was extensively damaged by the Greater Springfield tornado on June 1, 2011, in which the rear drill shed of the building was reduced to rubble.

The Lawrence Light Guard Armory is a historic armory building at 92 High Street in Medford, Massachusetts. The three-story granite and brick building was built in 1891 to a design by Shepley, Rutan and Coolidge. The Romanesque Revival building has massive granite quoins on the corners, a granite course between the first and second floors, and granite lintel sections above its windows. The entrance, centered on the north facade, is flanked by round turrets with crenellated tops.

The Joshua Bates School is a historic school building at 731 Harrison Avenue in the South End neighborhood of Boston, Massachusetts. The 2+1⁄2-story Romanesque Revival brick building was designed by Arthur H. Vinal and built in 1884. It was named for financier and major benefactor of the Boston Public Library Joshua Bates. The school was closed in 1975 as a consequence of court-ordered desegregation actions. It was rehabilitated and adapted for use as artists' studios in 2003.

Old East Boston High School is an historic school building at 127 Marion Street in East Boston, Massachusetts. It now acts as Section 8 housing for elderly or disabled people.

Fuller & Delano was an architectural firm in Worcester, Massachusetts, active from 1878 until 1942. It originally consisted of architects James E. Fuller and Ward P. Delano. The firm designed more than 20 buildings that were later listed on the U.S. National Register of Historic Places.

The Commonwealth Armory was a Massachusetts Army National Guard armory. It was built at the intersection of Harry Agganis Way and Commonwealth Avenue in Boston, Massachusetts in 1914-1915 for Troops A, B, C, and D of the First Squadron Cavalry, Battery A of the Massachusetts Field Artillery, the Field Hospital Corps, Ambulance Corps, and the Signal Corps. It was designed by Boston architect James E. McLaughlin, who also designed Fenway Park, the Benedict Fenwick School in Boston, and the Hudson Armory in Hudson, Massachusetts. During its life, it was home to military units, the Boston Auto Show, a concert by The Who in October 1969, and anti-war demonstrations. It was demolished in 2002 and replaced by the Agganis Arena in 2004.

The Theodore Lyman School is a historic former school building at 30 Gove Street in the East Boston neighborhood of Boston, Massachusetts. It is a three-story red brick building, designed by Gridley James Fox Bryant. It was built in 1869, and rebuilt after a fire severely damaged it just two years later. The school was named for Boston's fifth mayor, Theodore Lyman (1792-1849), and was a major element of East Boston's development in the mid-19th century. The school served as a public elementary school in the 1970s until damaged by fire and close in 1980. The building was converted into elderly housing in 1984.

The Quincy Grammar School is a historic former school building at 88-90 Tyler Street in the Chinatown neighborhood of Boston, Massachusetts. It is a three-story red brick building, designed by Gridley James Fox Bryant. It was built in 1859, a reconstruction to original plans after fire leveled the first structure, built in 1848. Originally four stories in height, the top floor collapsed during the Great New England Hurricane of 1938. The building is historically significant as a major element in the education of Boston's immigrant Chinese community during the early 20th century. It is now owned by the Chinese Consolidated Benevolent Association of Boston, which operates it as a community center.
James Ernest McLaughlin was a Canadian-American architect active primarily in Boston, Massachusetts, and the surrounding area from about 1905 through the 1950s. He designed Fenway Park—home stadium of the Boston Red Sox baseball team—among many other buildings in Massachusetts. Early in his career, McLaughlin collaborated on some designs with his maternal uncle and fellow architect James Mulcahy. From 1920 onward, McLaughlin was partnered with architect George Houston Burr under the name McLaughlin and Burr.
James Mulcahy was a Canadian-American architect active primarily in Boston, Massachusetts, and the surrounding area from at least 1888 until his death in 1915. He served as Boston Building Commissioner from 1903 to 1906. He collaborated for many years with his nephew and fellow architect James E. McLaughlin, who designed Fenway Park, home stadium of the Boston Red Sox baseball team.






















