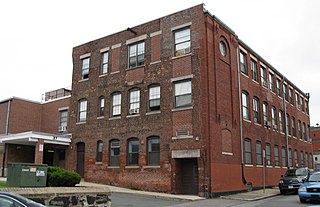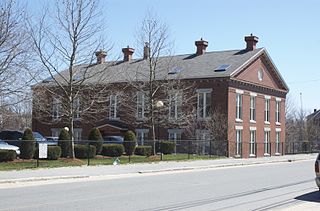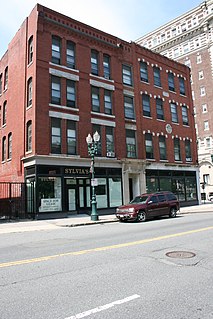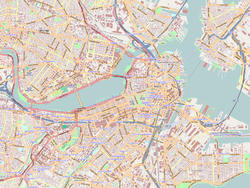
Charlestown is the oldest neighborhood in Boston, Massachusetts. Originally called Mishawum by the Massachusett tribe, it is located on a peninsula north of the Charles River, across from downtown Boston, and also adjoins the Mystic River and Boston Harbor waterways. Charlestown was laid out in 1629 by engineer Thomas Graves, one of its earliest settlers, in the reign of Charles I of England. It was originally a separate town and the first capital of the Massachusetts Bay Colony.

The Bunker Hill Monument is a monument erected at the site of the Battle of Bunker Hill in Boston, Massachusetts, which was among the first major battles between British and Patriot forces in the American Revolutionary War. The 221-foot granite obelisk was erected between 1825 and 1843 in Charlestown, Massachusetts, with granite from nearby Quincy conveyed to the site via the purpose-built Granite Railway, followed by a trip by barge. There are 294 steps to the top.

The Abbott Street School is a historic school building at 36 Abbott Street in Worcester, Massachusetts. Built in 1894, it is a good local example of Romanesque Revival architecture. It served as a public school until 1981, after which it was converted to residential use. The building was listed on the National Register of Historic Places in 1980.

The Berger Factory is a historic factory building at 37 Williams Street in Boston, Massachusetts. Built in 1902, it was home to one of the nation's first manufacturers of precision engineering and surveying instruments, and a surviving example of Roxbury's late 19th-century industrial development. It was listed on the National Register of Historic Places in 1980, and now houses residences.

The Sarah J. Baker School is an historic school building in Boston, Massachusetts. Built in 1905 by a prominent local architect, it is a well-preserved example of early 20th-century Romanesque Revival school architecture. The building was listed on the National Register of Historic Places in 1983, and was included in the Moreland Street Historic District in 1984. It has been converted to elderly housing.

The Dillaway School is an historic school at 16-20 Kenilworth Street in Boston, Massachusetts. The school was built in 1882 to a design by George Albert Clough, the city's first official architect, and is his only surviving school design in the city. The building was listed on the National Register of Historic Places in 1980, and included in the Roxbury Highlands Historic District in 1989. The building has been converted to residential use.

Roughan Hall is a historic commercial building at 10 City Square, the historic central square of the Charlestown neighborhood of Boston, Massachusetts. Built in 1892 and enlarged in 1896, it is the square's only surviving 19th-century commercial building, and a distinctive example of Romanesque and Renaissance Revival architecture. Its upper levels now serve as the headquarters of the Appalachian Mountain Club. The building was listed on the National Register of Historic Places in 1982.

The Town Hill District is a historic district bounded roughly by Rutherford Avenue and Main and Warren Streets in the Charlestown neighborhood of Boston, Massachusetts.

The Corcoran School is an historic school building at 40 Walnut Street in Clinton, Massachusetts. The 2+1⁄2-story brick Colonial Revival building was built in 1900 to a design by Boston architect Charles J. Bateman. The rectangular building rises above a raised foundation to a truncated hip roof with a variety of gabled dormers and two cupolas. The entry is centered on a seven-bay facade, beneath a slightly projecting pavilion that rises a full three stories. The entry is recessed under a large round arch, above which is a portico supported by Ionic columns. On the second level of the pavilion are three long, narrow, round-arch windows with granite keystones above, and on the third level are two rectangular sash windows topped by blind arches.

The Haynes Hotel or Waters Building is a historic building at 1386-1402 Main Street in Springfield, Massachusetts. Built in 1864, it was the first of the city's grand hotels, and is one of its last surviving examples of Italianate commercial architecture. Now filled with retail and office space, the building was listed on the National Register of Historic Places in 1983.

The Clovis Robert Block is a historic mixed-use commercial and residential block at 338-348 Main Street in south Holyoke, Massachusetts. Built in 1881 and enlarged in 1888, it is a prominent early example of the work of local architect George P. B. Alderman, and is representative of development patterns in the city that served its growing French Canadian immigrant community. The building was listed on the National Register of Historic Places in 2002.

The South Main Street School is an historic school building at 11 Acushnet Avenue in the South End of Springfield, Massachusetts. Built in 1895, it is a good local example of Renaissance Revival architecture, and a major work of local architect Francis R. Richmond. It served as an elementary school into the 1970s, and has been converted to residential use. The building was listed on the National Register of Historic Places in 1985.

The Story Grammar School is a historic school building at 140 Elm Street in Marblehead, Massachusetts. Built in 1880, it was the town's first modern graded school, and is a prominent local example of Colonial Revival architecture. It was named for a native son, United States Supreme Court Justice Joseph Story, and served as a public school until 1978. It is now in residential use. it was listed on the National Register of Historic Places in 1986.

The Martin W. Carr School is a historic school building located at 25 Atherton Street, in the Spring Hill area of Somerville, Massachusetts. Built in 1898, it is a prominent local example of Colonial and Renaissance Revival architecture, and the only known surviving work of local architect Aaron H. Gould. It served the local neighborhood as a school until 1980, and was subsequently converted into condominiums. It was listed on the National Register of Historic Places in 1984.

The Colburn School is a historic former school building at 136 Lawrence Street in Lowell, Massachusetts, USA. Built in 1848, it is a fine example of institutional Greek Revival architecture, and is one of the city's older surviving school buildings, built during the rapid population growth that followed the city's industrialization. Now converted to apartments, it was listed on the National Register of Historic Places in 1995.

The Bloomingdale School is a historic former school building at 327 Plantation Street in Worcester, Massachusetts. Built in 1896, it is a notable local example of Richardsonian Romanesque architecture. It was used as a school until 1982, after which it was converted into residences. The building was listed on the National Register of Historic Places in 1980.

The Bancroft Trust Building, formerly the Dodge Block and Sawyer Buildings, is an historic commercial building at 60 Franklin Street in Worcester, Massachusetts. It is the result of combining the 1883 Sawyer Building with the 1869 Dodge Block, one of the few surviving buildings of Worcester's early industrial age. Both buildings were designed by Fuller & Delano of Worcester, and were combined into the Bancroft Building in 1920. It was added to the National Register of Historic Places in 2002.

The Elizabeth Street School is a historic school building at 31 Elizabeth Street in Worcester, Massachusetts. Built in 1893, it was one of the first commissions for the city by local architect George Clemence, and is stylistically an eclectic mix of Romanesque and Renaissance Revival styles. The building was listed on the National Register of Historic Places in 1980. It has been converted into residences.

Charlestown Town Hall is the seat of municipal government of Charlestown, New Hampshire. It is located just off Main Street at 29 Summer Street. It was built in 1872-73, and is a design of Edward Dow, one of New Hampshire's leading architects of the period. The building was listed on the National Register of Historic Places in 1984, and is a contributing property to the Charlestown Main Street Historic District.

The L'Ecole Saintes-Anges, or the Holy Angels Convent in English, is a historic religious and educational building at 247 Lake Street in the city of St. Albans, Vermont. Built in 1899, it is a prominent local example of Romanesque Revival architecture, and served historically as a significant cultural center for the local French Canadian immigrant population. It was listed on the National Register of Historic Places in 1980. The building has been readapted for residential use.



























