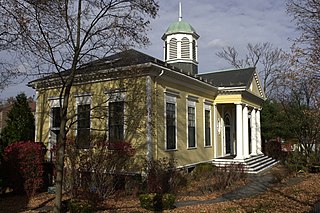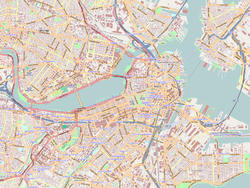
Chestnut Hill is a wealthy New England village located six miles (10 km) west of downtown Boston, Massachusetts, United States. It is best known for being home to Boston College and a section of the Boston Marathon route. Like all Massachusetts villages, Chestnut Hill is not an incorporated municipal entity. It is located partially in Brookline in Norfolk County; partially in the city of Boston in Suffolk County, and partially in the city of Newton in Middlesex County. Chestnut Hill's borders are defined by the 02467 ZIP Code. The name refers to several small hills that overlook the 135-acre Chestnut Hill Reservoir rather than one particular hill.

The Old State House, also known as the Old Provincial State House, is a historic building in Boston, Massachusetts, built in 1713. It was the seat of the Massachusetts General Court until 1798. It is located at the intersection of Washington and State Streets and is one of the oldest public buildings in the United States.

The Thomas Crane Public Library (TCPL) is a city library in Quincy, Massachusetts. It is noted for its architecture. It was funded by the Crane family as a memorial to Thomas Crane, a wealthy stone contractor who got his start in the Quincy quarries. The Thomas Crane Library has the second largest municipal collection in Massachusetts after the Boston Public Library.

Christ Church, at Zero Garden Street in Cambridge, Massachusetts, U.S., is a parish of the Episcopal Diocese of Massachusetts. Built in 1760–61, it was designated a National Historic Landmark as one of the few buildings unambiguously attributable to Peter Harrison, the first formally trained architect to work in the British colonies.

Sever Hall is an academic building at Harvard University designed by the American architect H. H. Richardson and built in the late 1870s. It is located in Harvard Yard in Cambridge, Massachusetts. It was designated a National Historic Landmark in 1970, recognized as one of Richardson's mature masterpieces.

Motor Square Garden, also known as East Liberty Market, is a building in Pittsburgh, Pennsylvania, United States, that is listed on the National Register of Historic Places.

The Old Corner Bookstore is a historic commercial building located at 283 Washington Street at the corner of School Street in the historic core of Boston, Massachusetts. It was built in 1718 as a residence and apothecary shop, and first became a bookstore in 1828. The building is a designated site on Boston's Freedom Trail, Literary Trail, and Women's Heritage Trail.

The Winthrop Building is an historic skyscraper at 7 Water Street in Boston, Massachusetts.

The Sarah J. Baker School is an historic school building in Boston, Massachusetts. Built in 1905 by a prominent local architect, it is a well-preserved example of early 20th-century Romanesque Revival school architecture. The building was listed on the National Register of Historic Places in 1983, and was included in the Moreland Street Historic District in 1984. It has been converted to elderly housing.

The Massachusetts School of Art is an historic academic building at 364 Brookline Avenue in the Longwood Medical Area of Boston, Massachusetts. The four-story Gothic/Art Deco building was designed by the architectural firm of Henry & Richmond, and was built in 1929-30 for the Massachusetts College of Art. The school occupied the building until 1983, when it moved to its present campus on Huntington Avenue. The building is now part of the Beth Israel Deaconess Medical Center.

Oak Square School is a historic school building at 35 Nonantum Street in Brighton, Massachusetts, a neighborhood of Boston, Massachusetts.

The Old Killingly High School is a historic school building on 185 Broad Street in the Danielson section of Killingly, Connecticut. Built in 1908 and enlarged in 1927, it served as the town's high school until 1965, and then its junior high school until 1990. It is a significant local example of Renaissance and Colonial Revival architecture, designed by Hartwell, Richardson & Driver. It was listed on the National Register of Historic Places in 1992. It now houses the Killingly Police Department.

The former First Unitarian Church is a historic church building at 130 Highland Avenue in Somerville, Massachusetts. The stone church was built in 1894 for a Unitarian congregation. It was designed by Hartwell & Richardson and is a good example of Richardsonian Romanesque design. The building presently (2022) houses the Mission Church of Our Lord Jesus Christ.

The Central New Bedford Historic District is one of nine historic districts in New Bedford, Massachusetts, United States. The district encompasses the city's central business district, built up during the time in the late 19th century when textiles had replaced whaling as the city's main industry. It is a 29-acre (12 ha) rectangular area bounded by Acushnet Avenue and the older New Bedford Historic District on the east, School Street to the south, Middle Street on the north and 6th Street in the west. It was added to the National Register of Historic Places in 1980.

The H. H. Richardson Historic District of North Easton is a National Historic Landmark District in the village of North Easton in Easton, Massachusetts. It consists of five buildings designed by noted 19th-century architect Henry Hobson Richardson, and The Rockery, a war memorial designed by Frederick Law Olmsted. It was declared a National Historic Landmark in 1987.

The former Downing Street School, now the Traina Center for the Arts of Clark University, is a historic school building at 92 Downing Street in Worcester, Massachusetts. Built in 1891 to a design by Boston-based architect William Forbush, it is a high-quality local example of Romanesque Revival architecture. The building was listed on the National Register of Historic Places in 1980.

North Easton station is a former railroad station designed by noted American architect H. H. Richardson. It is located just off Oliver Street in North Easton, Massachusetts, and currently houses the Easton Historical Society. The station was built in 1881 and served commuter trains until 1958. It was added to the National Register of Historic Places in 1972 as Old Colony Railroad Station. In 1987, it also became part of the H. H. Richardson Historic District of North Easton, a National Historic Landmark District. The proposed Phase 2 of South Coast Rail would return commuter rail service to the location in 2030 as Easton Village station.

The Somerville City Hall is a historic municipal building at 93 Highland Avenue in Somerville, Massachusetts. Built in 1852 and enlarged several times, it has served as the city's first high school, first public library, and only city hall. The building was added to the National Register of Historic Places in 1989.

Kilham & Hopkins was an architectural firm in Boston, Massachusetts formed in 1899 or 1900 by its founding members, Walter Harrington Kilham and James Cleveland Hopkins. The firm later became Kilham, Hopkins & Greeley after William Roger Greeley joined the firm in 1916, and Kilham Hopkins Greeley and Brodie after Walter S. (Steve) Brodie joined the firm in 1945.

The Old Athol High School building is an historic school building at 494 School Street in Athol, Massachusetts. It is now a senior living center. The H-shaped two story brick Art Deco building was constructed in several stages between 1915 and 1937. The building originated with a central portion that was built in 1892, to which two sides of the H were added in 1915. In 1937 the original 1892 central portion was demolished and replaced by the present central section. The building served as the town's high school until 1957 when it was used for junior high and middle grades in the Athol-Royalston Regional School District. It served that purpose until 2003. The building was listed on the National Register of Historic Places in 2011. It has been converted to residential use.

























