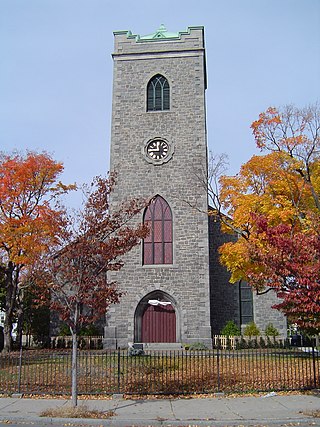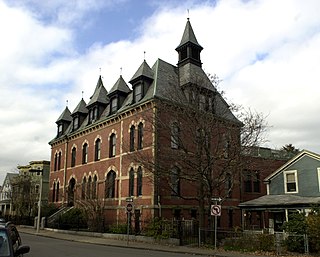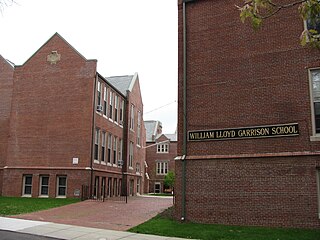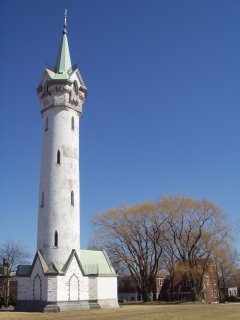
Forest Hills Cemetery is a historic 275-acre (111.3 ha) rural cemetery, greenspace, arboretum, and sculpture garden in the Forest Hills section of Jamaica Plain, a neighborhood in Boston, Massachusetts. The cemetery was established in 1848 as a public municipal cemetery for Roxbury, Massachusetts, but was privatized when Roxbury was annexed to Boston in 1868.

St. Joseph Catholic Church was a parish in the Roman Catholic Archdiocese of Boston, serving the Roxbury neighborhood of Boston, Massachusetts, USA. The parish was established in 1845, and a church was built in the same year. The entire church complex, including the rectory, convent and parish school, was added to the National Register of Historic Places in 1989. The parish was closed by the archdiocese in 2002, after which the property was sold.

The Winthrop Building is an historic skyscraper at 7 Water Street in Boston, Massachusetts.

The First Church of Jamaica Plain is a historic church at 6 Eliot Street in the Jamaica Plain neighborhood of Boston, Massachusetts. The stone Gothic Revival church was designed in 1854 by the well known Boston architect, Nathaniel J. Bradlee, for a congregation which was established in 1769 as the Third Church of Roxbury. It is built out of ashlar granite, laid in courses without ornament. It has a square tower with Gothic arched windows at the second level, a clock face at the third, and Gothic louvered openings at the belfry, and a parapeted top. A Shingle style parish hall was added in 1889. This new addition was designed by Cabot, Everett & Mead.

Roxbury Presbyterian Church is a historic Presbyterian church at 328 Warren Street in Boston, Massachusetts, United States. The Gothic church building was designed by John C. Spofford and built in 1891 for a congregation organized in 1881. Built of Roxbury pudding stone, it has asymmetrical massing partitioned into polygonal sections. The tower at the northwest corner starts on a square base, rising with differently-shaped sections to a pyramidal roof. Half of the building's original construction cost was paid for by the Gilchrist brothers, owners of the locally prominent Gilchrist Department Store.

The Sarah J. Baker School is an historic school building in Boston, Massachusetts. Built in 1905 by a prominent local architect, it is a well-preserved example of early 20th-century Romanesque Revival school architecture. The building was listed on the National Register of Historic Places in 1983, and was included in the Moreland Street Historic District in 1984. It has been converted to elderly housing.

Congregation Adath Jeshurun is an historic former synagogue, serving as a church since 1967, at 397 Blue Hill Avenue in the Roxbury neighborhood of Boston, Massachusetts, in the United States.

The Dillaway School is an historic school at 16-20 Kenilworth Street in Boston, Massachusetts. The school was built in 1882 to a design by George Albert Clough, the city's first official architect, and is his only surviving school design in the city. The building was listed on the National Register of Historic Places in 1980, and included in the Roxbury Highlands Historic District in 1989. The building has been converted to residential use.

The District 13 Police Station is a historic former police station at 28 Seaverns Avenue in the Jamaica Plain neighborhood of Boston, Massachusetts. The Gothic Revival station was designed in 1873 by George Ropes and built for the town of West Roxbury, as one of its last public works before its annexation by Boston. An addition was designed in 1892 by Edmund M. Wheelwright, architect for the City of Boston. The building is one of the only high-style Victorian municipal buildings in the city.

The William Lloyd Garrison School is a historic school building at 20 Hutchings Street in Boston, Massachusetts. Built in stages between 1910 and 1929 and named for abolitionist William Lloyd Garrison, it is a high-quality example of period school architecture, noted at the time for its state-of-the-art features. It was added to the National Register of Historic Places in 1980, and has since been converted into residences.

The Lower Roxbury Historic District is a historic district encompassing an isolated pocket of 1890s mixed residential-commercial property in the lower Roxbury neighborhood of Boston, Massachusetts. Bounded by Tremont, Columbus, and Burke Streets and St. Cyprian's Place, the area contains a well-kept collection of architect designed buildings that survived late 20th-century urban redevelopment. The district was added to the National Register of Historic Places in 1994.

The Moreland Street Historic District is a historic district roughly bounded by Kearsarge, Blue Hill Avenues, and Warren, Waverly, and Winthrop Streets in the Roxbury neighborhood of Boston, Massachusetts. It encompasses 63 acres (25 ha) of predominantly residential urban streetscape, which was developed between about 1840 and 1920. Housing types represent a cross-section of architectural styles from the period, including Second Empire, Italianate, and Queen Anne style. It is a fairly well-preserved grouping in an area where many sections have been negatively affected by urban blight and redevelopment. One notable house is at 130 Warren Street: it is the only house in the district built out of Roxbury puddingstone. That building is currently under study as a pending landmark for the Boston Landmarks Commission.

Roxbury High Fort is a historic fort site on Beech Glen Street at Fort Avenue in the Roxbury neighborhood of Boston, Massachusetts. The site now contains a small park and the Cochituate Standpipe, also known as Fort Hill Tower, built in 1869. The fort site was added to the National Register of Historic Places in 1973. The site inspired the name of the Fort Hill neighborhood, which surrounds the area of the High Fort.

The Veterans of Foreign Wars Parkway is a historic parkway in Boston, Massachusetts. The southern terminus of the parkway is at Washington Street at the Dedham-West Roxbury border, from where it travels north and then east, ending at a junction with Centre Street, near the Arnold Arboretum. The highway is almost entirely contained within the West Roxbury neighborhood, although it passes through part of the Chestnut Hill neighborhood near its junction with the West Roxbury Parkway. Most of its length, from Spring Street in West Roxbury to its eastern end, is administered by the Massachusetts Department of Conservation and Recreation (DCR), a successor to the Metropolitan District Commission (MDC) which oversaw the road's construction. The parkway was built in stages between 1930 and 1942, and was designed to provide a parkway connection from the Upper Charles River Reservation to other MDC parks via the West Roxbury Parkway. The DCR portion of the road was listed on the National Register of Historic Places in 2005. The road formerly carried the designation for U.S. Route 1.

Abbotsford, now the Museum of the National Center of Afro-American Artists, is a historic house at 300 Walnut Avenue in Boston, Massachusetts, USA. The museum is dedicated to black visual arts heritage worldwide, and presents historical and contemporary exhibitions in many media, including painting, sculpture, graphics, photography and decorative arts. The museum is operated by the National Center of Afro-American Artists.

The Hibernian Hall is a historic building at 182-186 Dudley Street in the Roxbury neighborhood of Boston, Massachusetts. The four story brick building was designed by Edward Thomas Patrick Graham, and built in 1913 for the Ancient Order of Hibernians, an Irish Catholic fraternal organization. It was the first of several Hibernian halls to be built in Roxbury, it is now one of only two Irish dance halls from the period to survive. Its ground floor was originally occupied by storefronts, with offices of the organization and a banquet hall on the second floor, and a large hall on the third floor, which included a fourth-floor balcony. It remained a gathering place for local Irish residents through the 1960s, and was taken by foreclosure in 1960. It was then taken over by a non-profit focused on job training for local African Americans, which operated there until 1989. The building interior has suffered due to neglect and vandalism, but the basic form of the upper concert hall has survived.

Brookline Village is one of the major commercial and retail centers of the town of Brookline, Massachusetts, United States. Located just north of Massachusetts Route 9 and west of the Muddy River, it is the historic center of the town and includes its major civic buildings, including town hall and the public library. The commercial spine of the village, extending along Washington Street from Route 9 to the library, is a historic district listed on the National Register of Historic Places as the Brookline Village Commercial District.

Fort Hill is a 0.4 square mile neighborhood and historic district of Roxbury, in Boston, Massachusetts. The approximate boundaries of Fort Hill are Malcolm X Boulevard on the north, Washington Street on the southeast, and Columbus Avenue on the southwest.

Theodore Parker Unitarian Universalist Church is a historic church building at 1859 Centre Street in the West Roxbury neighborhood of Boston, Massachusetts. Built in 1900 to a design by West Roxbury native Henry M. Seaver, it is a locally significant example of Normanesque architecture, and is adorned by stained glass windows created by Louis Comfort Tiffany and his firm. The church was listed on the National Register of Historic Places in 2020. The congregation it houses was founded in 1712, and is named for the influential Transcendentalist and abolitionist Theodore Parker, who was the congregation's minister in the 1840s.

Louis Weissbein (1831–1913) was a German-born American architect practicing in Boston, Massachusetts.
























