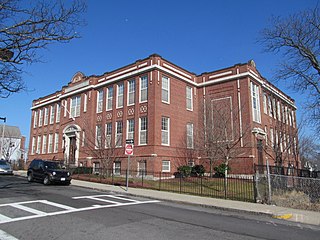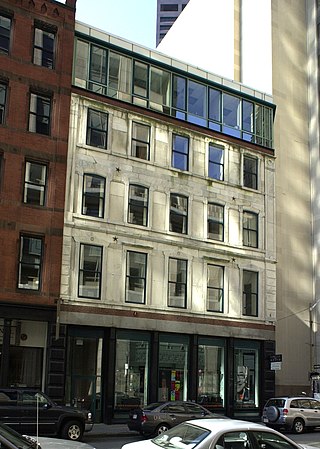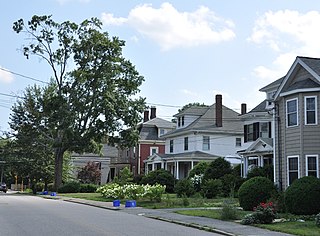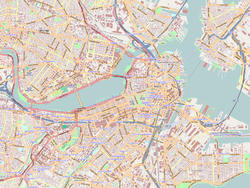
The Old State House a/k/a the Old Provincial State House, is a historic building in Boston, Massachusetts, built in 1713. It was the seat of the Massachusetts General Court until 1798. It is located at the intersection of Washington and State Streets and is one of the oldest public buildings in the United States.

The Lyman Estate, also known as The Vale, is a historic country house located in Waltham, Massachusetts, United States. It is now owned by the nonprofit Historic New England organization. The grounds are open to the public daily for free; an admission fee is required for the house.

The Lyman School for Boys was established by the Commonwealth of Massachusetts in c. 1884 and operated until c. 1971. The institution opened following the closure of the State Reform School for Boys in Westborough. The school was named for its principal benefactor, philanthropist Theodore Lyman, who served as mayor of Boston, Massachusetts from 1834 to 1836. The property is listed in the National Register of Historic Places.

Samuel Atkins Eliot was a member of the notable Eliot family of Boston, Massachusetts, who served in political positions at the local, state and national levels.

Wakefield station is an MBTA Commuter Rail station in Wakefield, Massachusetts served by the Haverhill Line. The station has two side platforms, which are not accessible, serving the line's two tracks. The station building, constructed in 1889, was listed on the National Register of Historic Places in 1989 as Wakefield Upper Depot.

The Benedict Fenwick School is a 1912 historic school building at 150 Magnolia Street in Boston, Massachusetts. The Classical Revival brick school building was designed by Boston architect James E. McLaughlin, who also designed Fenway Park, the Commonwealth Armory in Boston, and the Hudson Armory in Hudson, Massachusetts. It was named for Benedict Fenwick, the second bishop of the Roman Catholic Archdiocese of Boston. The city used it as a school until 1981. It was purchased by the American Muslim Mission and opened the following year as the Sister Clara Muhammad School, named for Clara Muhammad, the first wife of Nation of Islam founder Elijah Muhammad. In 1999, it was acquired by a developer and converted to housing.

The Dearborn School is an historic school building at 25 Ambrose Street in the Roxbury neighborhood of Boston, Massachusetts. The three-story brick Beaux Arts school was designed by Roxbury native Edwin James Lewis Jr., and built in 1905. It is the only building to survive a c. 1950 urban redevelopment of the area. It was named in honor of Boston mayor Henry A. S. Dearborn. It served as an elementary or middle school until the 1980s, and has since been converted into housing.

The Richardson Block is a historic block of commercial buildings at 113-151 Pearl and 109-119 High Streets in Boston, Massachusetts. It consists of a series of buildings constructed in the aftermath of the Great Boston Fire of 1872. The first of these buildings, at the corner of Pearl and High Streets, was designed by William Preston and built in 1873 for Jeffrey Richardson, using granite and brick salvaged from buildings that had previously stood on the site. The area was an important locus of the leather goods business both before and after the fire, and the buildings constructed after the fire are among the only neo-Greek commercial structures standing in Boston's Financial District.

The Jacob Wirth Restaurant was a historic German-American restaurant and bar in Boston, Massachusetts, at 31-39 Stuart Street. Founded in 1868, Jacob Wirth was the second oldest continuously operated restaurant in Boston when it closed in 2018.

Maples Cottage is a historic cottage in Westborough, Massachusetts, USA. Located on the former grounds of the Lyman School for Boys, this Greek Revival cottage was built in 1832 by Rev. William White on the site of a 1725 parsonage. The property was acquired by the state in 1884, and used as part of the reform school, which is now closed. The building has lost most of its exterior Greek Revival styling.

The First Parish Church is a historic church at 50 Church Street in Waltham, Massachusetts, whose Unitarian Universalist congregation has a history dating to c. 1696. The current meeting house was built in 1933 after a fire destroyed the previous building on the same site. It is a Classical Revival structure designed by the nationally known Boston firm of Allen & Collens. The church building was listed on the National Register of Historic Places in 1989.

The Eddy Block is a historic commercial building in Webster, Massachusetts. The three-story brick building was built by Lyman R. Eddy in 1878 on the site of a previous block which had been destroyed by fire. The Gothic Revival building has had a variety of tenants, including the post office, a district court, the Masonic Lodge, and the Webster Times.

The Holbrook Square Historic District encompasses the historic institutional center of Holbrook, Massachusetts. It includes three buildings: the Gothic Revival town hall, built 1878-79, the Stick style Winthrop Congregational Church (1878–80), and the 1881 Central Fire Station. These three buildings are arrayed along Mary Wales Holbrook Park, aka Holbrook Square. The square is located north and west of the junction of North Franklin Street and Union Street. The district was added to the National Register of Historic Places in 2006.

The Downtown Springfield Railroad District is a historic district encompassing a group of early 20th century railroad-related buildings in Springfield, Massachusetts, USA. They are in an area roughly bounded by Lyman, Main, Dwight and Frank B. Murray Streets. The district includes the Union Station, the old freight house, commercial warehouses and a retaining wall and bridge designed in part by H. H. Richardson. The district was added to the National Register of Historic Places in 1983.

The Lyman Street Historic District is a historic district roughly encompassing Lyman Street between Church and Main Streets in Waltham, Massachusetts. Lyman Street was laid out in 1826 by Theodore Lyman, owner of The Vale, a country estate just to the north. Residential development took place along the street roughly between 1840 and 1900, resulting in a series of fashionable houses in a variety of 19th century architectural styles on the west side of the street. The district was listed on the National Register of Historic Places in 1989.

South Reading Academy is a historic former school building at 7 Foster Street in Wakefield, Massachusetts, US. Built in 1828–29 for the First Baptist Church, the building has served as a religious school, public high school, clubhouse, and commercial space. The building was listed on the National Register of Historic Places in 1989.

This is a list of the National Register of Historic Places listings in Lynn, Massachusetts.

Old East Boston High School is an historic school building at 127 Marion Street in East Boston, Massachusetts. It now acts as Section 8 housing for elderly or disabled people.

The Quincy Grammar School is a historic former school building at 88-90 Tyler Street in the Chinatown neighborhood of Boston, Massachusetts. It is a three-story red brick building, designed by Gridley James Fox Bryant. It was built in 1859, a reconstruction to original plans after fire leveled the first structure, built in 1848. Originally four stories in height, the top floor collapsed during the Great New England Hurricane of 1938. The building is historically significant as a major element in the education of Boston's immigrant Chinese community during the early 20th century. It is now owned by the Chinese Consolidated Benevolent Association of Boston, which operates it as a community center.

Theodore Parker Unitarian Universalist Church is a historic church building at 1859 Centre Street in the West Roxbury neighborhood of Boston, Massachusetts. Built in 1900 to a design by West Roxbury native Henry M. Seaver, it is a locally significant example of Normanesque architecture, and is adorned by stained glass windows created by Louis Comfort Tiffany and his firm. The church was listed on the National Register of Historic Places in 2020. The congregation it houses was founded in 1712, and is named for the influential Transcendentalist and abolitionist Theodore Parker, who was the congregation's minister in the 1840s.

























