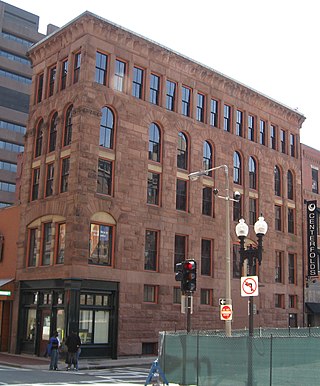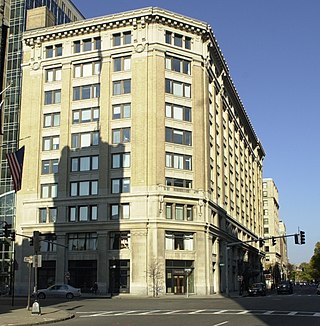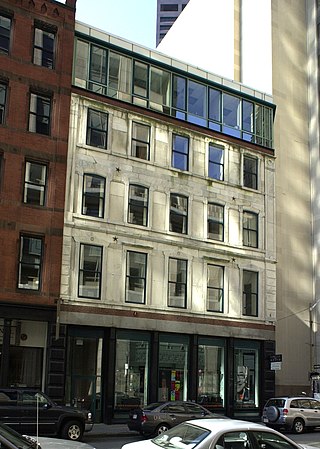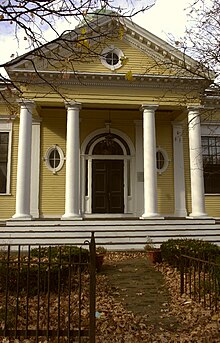
The Ames Building is located in Boston, Massachusetts. It is sometimes ranked as the tallest building in Boston from its completion in 1889 until 1915, when the Custom House Tower was built, but the steeple of the 1867 Church of the Covenant was much taller than the Ames Building. It is nevertheless considered Boston's first skyscraper. In 2007, the building was converted from office space to a luxury hotel. In 2020, the building was purchased by Suffolk University and converted into a student residence hall.

Motor Square Garden, also known as East Liberty Market, is a building in Pittsburgh, Pennsylvania, United States, that is listed on the National Register of Historic Places.

The Old Corner Bookstore is a historic commercial building located at 283 Washington Street at the corner of School Street in the historic core of Boston, Massachusetts. It was built in 1718 as a residence and apothecary shop, and first became a bookstore in 1828. The building is a designated site on Boston's Freedom Trail, Literary Trail, and Women's Heritage Trail.

The Winthrop Building is an historic skyscraper at 7 Water Street in Boston, Massachusetts.

The First Baptist Church is a historic American Baptist Churches USA congregation, established in 1665. It is one of the oldest Baptist churches in the United States. It first met secretly in members homes, and the doors of the first church were nailed shut by a decree from the Puritans in March 1680. The church was forced to move to Noddle's Island. The church was forced to be disguised as a tavern and members traveled by water to worship. Rev. Dr. Stillman led the church in the North End for over 40 years, from 1764 to 1807. The church moved to Beacon Hill in 1854, where it was the tallest steeple in the city. After a slow demise under Rev. Dr. Rollin Heber Neale, the church briefly joined with the Shawmut Ave. Church, and the Warren Avenue Tabernacle, and merged and bought the current church in 1881, for $100,000.00. Since 1882 it has been located at the corner of Commonwealth Avenue and Clarendon Street in the Back Bay. The interior is currently a pending Boston Landmark through the Boston Landmarks Commission.

The Armory of the First Corps of Cadets is a historic armory at 97–105 Arlington Street and 130 Columbus Avenue in Boston, Massachusetts. Over the years it has been known as Park Plaza Castle, Castle at Park Plaza, and The Tower.

Brighton Allston Congregational Church, known before 2003 as the Brighton Evangelical Congregational Church, is a historic church located at 404 Washington Street in the center of Brighton, a neighborhood of Boston, Massachusetts.

The Bowditch School is an historic school building at 80–82 Green Street in the Jamaica Plain neighborhood of Boston, Massachusetts. The three-story brick-and-granite Classical Revival building was designed by Harrison Henry Atwood, a prominent local architect, and was built in 1892. Its main facade has a projecting three-part pavilion, with square entry openings at the base, and round-arch windows at the top level, with a modillioned cornice. It is named for Nathaniel Bowditch, a noted early 19th-century astronomer and mathematician.

The Boylston Building is an historic building at 2–22 Boylston Street in Boston, Massachusetts. The six-story sandstone building was designed by Carl Fehmer and built in 1887 by Woodbury & Leighton. It is an early instance in Boston of a skeleton-built commercial structure, rather than having load-bearing masonry walls. The building housed the Boylston Market, a wholesale trading exchange which had been on the site since 1810.

Church Green Buildings Historic District is a historic district at 101-113 Summer Street in Boston, Massachusetts.

The Dimock Community Health Center Complex is a historic medical complex at 41 and 55 Dimock Street in Boston, Massachusetts.

The Hayden Building is a historic building at 681-683 Washington Street in Boston, Massachusetts.

The Massachusetts School of Art is an historic academic building at 364 Brookline Avenue in the Longwood Medical Area of Boston, Massachusetts. The four-story Gothic/Art Deco building was designed by the architectural firm of Henry & Richmond, and was built in 1929-30 for the Massachusetts College of Art. The school occupied the building until 1983, when it moved to its present campus on Huntington Avenue. The building is now part of the Beth Israel Deaconess Medical Center.

The Paine Furniture Building is an historic commercial building at 75-81 Arlington Street in Boston, Massachusetts. It occupies the entire block between St. James and Stuart Streets, and has a prominent position on Park Square.

The Richardson Block is a historic block of commercial buildings at 113-151 Pearl and 109-119 High Streets in Boston, Massachusetts. It consists of a series of buildings constructed in the aftermath of the Great Boston Fire of 1872. The first of these buildings, at the corner of Pearl and High Streets, was designed by William Preston and built in 1873 for Jeffrey Richardson, using granite and brick salvaged from buildings that had previously stood on the site. The area was an important locus of the leather goods business both before and after the fire, and the buildings constructed after the fire are among the only neo-Greek commercial structures standing in Boston's Financial District.

The Second Brazer Building is an historic office building at 25-29 State Street in Boston, Massachusetts, with a locally significant early Beaux Arts design.

The United Shoe Machinery Corporation Building is a historic office building at 160 Federal Street in the Financial District of Boston, Massachusetts. The steel-frame skyscraper has 24 stories and a penthouse, and was built in 1929–1930 to a design by George W. Fuller and Parker, Thomas & Rice for the United Shoe Machinery Corporation. It is one of Boston's finest Art Deco buildings, including an elaborately decorated lobby. It was built for the United Shoe Machinery Corporation, which at the time controlled 98% of the nation's shoe machinery business.

Old East Boston High School is an historic school building at 127 Marion Street in East Boston, Massachusetts. It now acts as Section 8 housing for elderly or disabled people.

Bradlee, Winslow & Wetherell (1872–1888) was an architecture firm in Boston, Massachusetts. Its principals were Nathaniel Jeremiah Bradlee (1829–1888), Walter Thacher Winslow (1843–1909) and George Homans Wetherell (1854–1930). Most of the firm's work was local to Boston and New England, with a few commissions as far afield as Seattle and Kansas City.

The John W. McCormack Post Office and Courthouse, formerly the United States Post Office, Courthouse, and Federal Building, is a historic building at 5 Post Office Square in Boston, Massachusetts. The twenty-two-story, 331-foot (101 m) skyscraper was built between 1931 and 1933 to house federal courts, offices, and post office facilities. The Art Deco and Moderne structure was designed in a collaboration between the Supervising Architect of the United States Treasury Department and the Boston architectural firm of Cram and Ferguson. It occupies a city block bounded by Congress, Devonshire, Water, and Milk Streets, and has over 600,000 square feet (56,000 m2) of floor space. The exterior of the building is faced in granite from a variety of New England sources, as well as Indiana limestone. It was built on the site of the 1885 United States Post Office and Sub-Treasury Building.

























