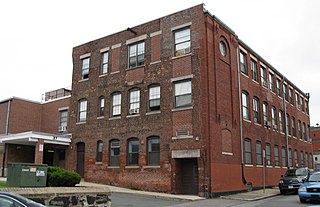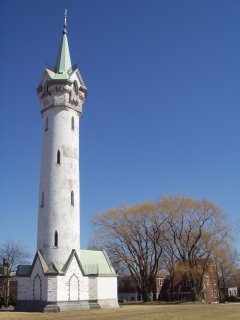
The Abbott Street School is a historic school building at 36 Abbott Street in Worcester, Massachusetts. Built in 1894, it is a good local example of Romanesque Revival architecture. It served as a public school until 1981, after which it was converted to residential use. The building was listed on the National Register of Historic Places in 1980.

Lyceum Hall is a historic commercial building in downtown Lewiston, Maine, United States. Built in 1872, the Second Empire hall is one of the city's few surviving designs of Charles F. Douglas, a leading Maine architect of the period, and for a number of years housed the city's only performance venue. The building was listed on the National Register of Historic Places in 1986.

The Suffolk County Courthouse, now formally the John Adams Courthouse, is a historic courthouse building in Pemberton Square in Boston, Massachusetts. It is home to the Massachusetts Supreme Judicial Court and the Massachusetts Appeals Court. Built in 1893, it was the major work of Boston's first city architect, George Clough, and is one of the city's few surviving late 19th-century monumental civic buildings. It was added to the National Register of Historic Places in 1974.

The Berger Factory is a historic factory building at 37 Williams Street in Boston, Massachusetts. Built in 1902, it was home to one of the nation's first manufacturers of precision engineering and surveying instruments, and a surviving example of Roxbury's late 19th-century industrial development. It was listed on the National Register of Historic Places in 1980, and now houses residences.

The Sarah J. Baker School is an historic school building in Boston, Massachusetts. Built in 1905 by a prominent local architect, it is a well-preserved example of early 20th-century Romanesque Revival school architecture. The building was listed on the National Register of Historic Places in 1983, and was included in the Moreland Street Historic District in 1984. It has been converted to elderly housing.

The Bunker Hill School is a historic school at 68 Baldwin Street in the Charlestown neighborhood of Boston, Massachusetts. Built in 1866, it is a prominent local example of Second Empire architecture, and a surviving example of the city's school planning in the post-Civil War period. Now housing residential condominiums, it was listed on the National Register of Historic Places in 1987.

John Eliot Square District is a historic district located in the northern Roxbury neighborhood of Boston, Massachusetts. It is formed by the intersection of Dudley, Bartlett, Centre, Roxbury and Highland Streets. Named after local missionary to the Indians, John Eliot, the square was the site of the Roxbury town center after its founding in 1630. Roxbury was annexed to Boston in 1868, and John Eliot Square was added to the National Register of Historic Places in 1973. The square is the nucleus of Roxbury Heritage State Park, a history-themed heritage park.

Berkshire Life Insurance Company Building is a historic commercial building at 5-7 North Street in Pittsfield, Massachusetts. It is located in the heart of downtown Pittsfield, facing Park Square across North Street. Built in 1868, it is one of a trio of Second Empire buildings designed by Louis Weisbsein, a Boston architect, whose style influenced later construction in the city. The building was listed on the National Register of Historic Places in 1986, and was included in an expansion of Pittsfield's Park Square Historic District in 1991.

The Bancroft Hotel is a historic hotel building at 50 Franklin Street in Worcester, Massachusetts. Opened in 1913 and expanded in 1929, it is one of the city's finest examples of Beaux Arts architecture, and was for many years its finest and most opulent hotel. It was listed on the National Register of Historic Places in 1980. It has since been converted into luxury residences, and is called Bancroft on the Grid.

The Bancroft Trust Building, formerly the Dodge Block and Sawyer Buildings, is an historic commercial building at 60 Franklin Street in Worcester, Massachusetts. It is the result of combining the 1883 Sawyer Building with the 1869 Dodge Block, one of the few surviving buildings of Worcester's early industrial age. Both buildings were designed by Fuller & Delano of Worcester, and were combined into the Bancroft Trust Building in 1920. It was added to the National Register of Historic Places in 2002.

The former Downing Street School, now the Traina Center for the Arts of Clark University, is a historic school building at 92 Downing Street in Worcester, Massachusetts. Built in 1891 to a design by Boston-based architect William Forbush, it is a high-quality local example of Romanesque Revival architecture. The building was listed on the National Register of Historic Places in 1980.

The Jerome Marble House is an historic house at 23 Harvard Street in Worcester, Massachusetts, United States. Built in 1867 to a design by Elbridge Boyden, it is one of the city's fine examples of Second Empire architecture, and one of the few for which an architect is known. The house was listed on the National Register of Historic Places in 1980. It now houses professional offices.

Reservoir Park is a historic park on Boylston Street in Brookline, Massachusetts. Its principal feature is Brookline Reservoir, formerly an element of the public water supply for neighboring Boston.

Roxbury Heritage State Park is a history-themed heritage park in the oldest part of Roxbury, a former town annexed in 1868 by Boston, Massachusetts. It is anchored by the Dillaway–Thomas House, a large colonial structure built in 1750 and thought to be the oldest surviving house in Roxbury. The location includes an adjacent 1-acre (0.40 ha) landscaped park with views of the Boston skyline, and is part of the Metropolitan Park System of Greater Boston.

George Albert Clough was an architect working in Boston in the late 19th-century. He designed the Suffolk County Courthouse in Pemberton Square, and numerous other buildings in the city and around New England. Clough served as the first City Architect of Boston from 1876 to 1883.

The Cheshire County Courthouse, located at 12 Court Street in Keene, New Hampshire, is the center of government of Cheshire County, New Hampshire. Completed in 1859 to a design by Gridley James Fox Bryant, it is believed to be the oldest courthouse in regular use in the state. It was added to the National Register of Historic Places on December 13, 1978.

Fort Hill is a 0.4 square mile neighborhood and historic district of Roxbury, in Boston, Massachusetts. The approximate boundaries of Fort Hill are Malcolm X Boulevard on the north, Washington Street on the southeast, and Columbus Avenue on the southwest.

The Winter Street School is a historic school building at 165 Winter Street in Haverhill, Massachusetts. Built in 1856, it is one of the city's oldest surviving school buildings, and a good local example of Second Empire/Italianate architecture. The building was listed on the National Register of Historic Places in 1986. The building has been converted into apartments.

James Amasa Clough, often referred to as James A. Clough or J. A. Clough, was an American architect, carpenter, and contractor, who was active in New England, especially prominent in Western Massachusetts, and whose work shaped much of the architectural landscape of Holyoke during the late 19th and early 20th centuries. He would design several commercial blocks and public buildings there, such as the Holyoke Public Library, Canoe Club and the Mount Tom Summit House. The principal architect of the firm Clough & Reid, much of his work appeared under this name after 1890, when he made William B. Reid a partner- Reid having spent several years prior as Clough's draftsman. He remained principal of this firm until his retirement in 1907. One of Clough's other protégés, George P. B. Alderman, went on to establish his own architectural firm.

Theodore Parker Unitarian Universalist Church is a historic church building at 1859 Centre Street in the West Roxbury neighborhood of Boston, Massachusetts. Built in 1900 to a design by West Roxbury native Henry M. Seaver, it is a locally significant example of Normanesque architecture, and is adorned by stained glass windows created by Louis Comfort Tiffany and his firm. The church was listed on the National Register of Historic Places in 2020. The congregation it houses was founded in 1712, and is named for the influential Transcendentalist and abolitionist Theodore Parker, who was the congregation's minister in the 1840s.
























