
The Avery Coonley House, also known as the Coonley House or Coonley Estate was designed by architect Frank Lloyd Wright. Constructed 1908–12, this is a residential estate of several buildings built on the banks of the Des Plaines River in Riverside, Illinois, a suburb of Chicago. It is itself a National Historic Landmark and is included in another National Historic Landmark, the Riverside Historic District.

The Bishop's Palace, also known as Gresham's Castle, is an ornate 19,082 square feet (1,772.8 m2) Victorian-style house, located on Broadway and 14th Street in the East End Historic District of Galveston, Texas.

Ward Parkway is a boulevard in Kansas City, Missouri, United States. Ward Parkway begins at Brookside Boulevard on the eastern edge of the Country Club Plaza and travels west 2.8 miles along Brush Creek as U.S. Route 56 before turning south near Kansas-Missouri state line. It continues south for 4 miles, terminating at Wornall Road near Bannister Road. A short spur, Brush Creek Parkway, connects Ward Parkway to Shawnee Mission Parkway at State Line Road.
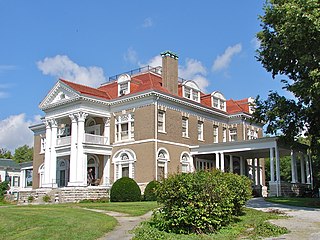
Rockcliffe Mansion is located in Hannibal, Missouri (USA) and was built in 1898 by John J. Cruikshank, Jr, a descendant of Scottish immigrants, whose fortune was founded on lumber. He erected the residence on West Bird Street. It came to be acknowledged as the most imposing, beautiful and costly residential structure in that part of the state of Missouri. "By reason of its location on a high, rocky eminence, overlooking the entire city [and the Mississippi River], it [was] termed 'Rock Cliff' [later known as "Rockcliffe"], and is one of the many attractions of the city invariably viewed by strangers and tourists visiting Hannibal." It is located in the Maple Avenue Historic District.

The Warkentin House is a house in Newton, Kansas, United States. The home of Bernhard Warkentin and Wilhelmina Eisenmayer Warkentin, it was built between 1886 and 1887. It is listed on the Kansas Register of Historic Places and National Register of Historic Places as a splendid example of the Victorian period in American architecture and furnishings. The Victorian house offers a glimpse into the way the Warkentins lived, with 80 percent of the original furnishings remaining.

The Marathon County Historical Museum is museum located in Wausau, Marathon County, Wisconsin, United States. It is located in the Cyrus Carpenter Yawkey House, a house listed on the National Register of Historic Places in 1974. The house is a significant example of Classical Revival architecture.
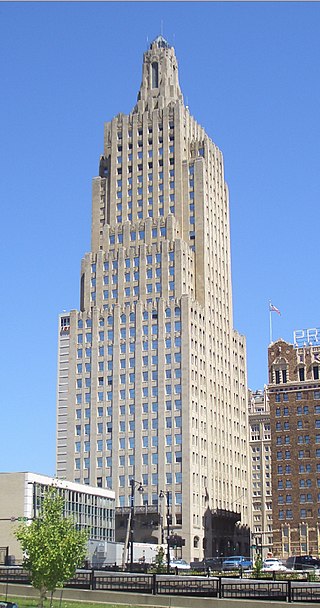
Hoit, Price & Barnes was a prominent Kansas City architectural firm in the early 20th century. It designed several skyscrapers and mansions including three of the current ten tallest buildings in Kansas City; the Kansas City Power and Light Building, 909 Walnut, and Oak Tower.

The David Whitney House is a historic mansion located at 4421 Woodward Avenue in Midtown Detroit, Michigan. The building was constructed during the 1890s as a private residence. It was restored in 1986 and is now a restaurant. The building was listed on the National Register of Historic Places in 1972.
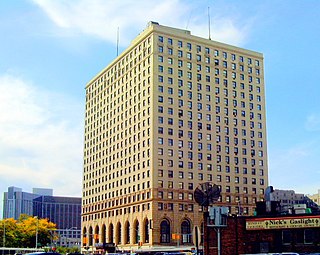
The Detroit-Leland Hotel is a historic hotel located at 400 Bagley Street in Downtown Detroit, Michigan. It is the oldest continuously operating hotel in downtown Detroit, and was listed on the National Register of Historic Places in 2005. The ballroom of the Detroit-Leland has hosted a nightclub, the Leland City Club, since 1983. The hotel is now named The Leland and no longer rents to overnight guests.
The Charles S. Keith House, also known as the J. C. Nichols House, is a historic residence located at 1214 West 55th Street in Kansas City, Missouri. The 2+1⁄2-story Georgian Revival house sits on a three-acre tract in the Kansas City's Country Club District near Ward Parkway.

The Mack B. Nelson house is a historic residence located at 5500 Ward Parkway in the Sunset Hill neighborhood of the Country Club District in Kansas City, Missouri.

The Mrs. A. W. Gridley House is a Frank Lloyd Wright designed Prairie School home in Batavia, Illinois.

Electric Park was the name shared by two amusement parks in Kansas City, Missouri, US, that were constructed by Joseph Heim and his brothers Michael and Ferdinand Jr. and run by them. The first was built next to the Heim Beer brewery in 1899; the second, a larger one, was built and opened for the public in 1907 and remained in operation until the end of the 1925 season. Animator and entrepreneur Walt Disney cited the second Kansas City Electric Park as his primary inspiration for the design of the first modern theme park, Disneyland.

Louis Singleton Curtiss was a Canadian-born American architect. Notable as a pioneer of the curtain wall design, he was once described as "the Frank Lloyd Wright of Kansas City". In his career, he designed more than 200 buildings, though not all were realized. There are approximately 30 examples of his work still extant in Kansas City, Missouri where Curtiss spent his career, including his best known design, the Boley Clothing Company Building. Other notable works can be found throughout the American midwest.

The Johan Poulsen House is a three-story American Queen Anne Style mansion in Portland, Oregon's Brooklyn neighborhood. It was built in 1891 by an unknown architect.

The Benjamin Walworth Arnold House and Carriage House are located on State Street and Washington Avenue in Albany, New York, United States. They are brick structures dating to the beginning of the 20th century. In 1972 they were included as a contributing property to the Washington Park Historic District when it was listed on the National Register of Historic Places. In 1982 they were listed individually as well.
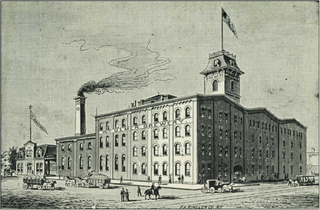
The William Ulmer Brewery is a brewery complex in Bushwick, Brooklyn, New York City. It consists of four buildings—an office, a brew house, an engine–machine house, and a stable–storage house—all constructed between 1872 and 1890 in the German round-arch style. The site is bounded by Belvidere Street to the southeast, Beaver Street to the northeast, and Locust Street to the northwest, with the address 31 Belvidere Street. The main brew house, the engine–machine house, and the office building were designed by Brooklyn architect Theobald Engelhardt, while the stable–storage house was designed by Frederick Wunder.

The Overholser Mansion is a historic house museum in Oklahoma City's Heritage Hills neighborhood built in 1903.

The August Cornelius Larson House is a Prairie Style house built in 1911 two miles southwest of the capitol in Madison, Wisconsin. In 1994 the house was added to the National Register of Historic Places as one of Madison's finest Prairie Style houses.
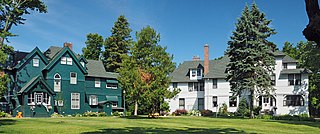
The Charles A. Weyerhaeuser and Musser Houses are historic houses in Little Falls, Minnesota that were the homes of Charles A. Weyerhauser and Richard Musser, founders of the Pine Tree Lumber Company, a business that played a major role in the growth of Little Falls, as it built a strong lumber industry within the town. The houses were added to the National Register of Historic Places on September 5, 1985. The houses are now the location of the Linden Hill Historic Estate.

























