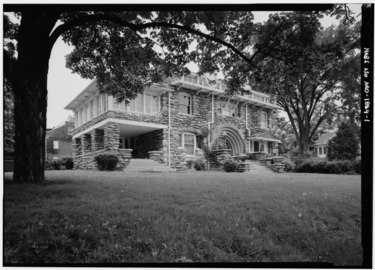- Detail of main entrance (1988)
- Facade, east elevation with scale rod (1988)
- Mineral Hall at Kansas City Art Institute (2006)
- Facade from southeast (1988)
Mineral Hall | |
 Facade of Mineral Hall in 1988 | |
Location in Missouri | |
| Location | 4340 Oak St., Kansas City, Missouri |
|---|---|
| Coordinates | 39°2′51″N94°34′55″W / 39.04750°N 94.58194°W |
| Built | 1903 |
| Built by | Henry H. Johnson |
| Architect | Louis S. Curtiss |
| Architectural style | Prairie School |
| NRHP reference No. | 76001112 |
| Added to NRHP | 12 July 1976 [1] |
Mineral Hall in Kansas City, Missouri is a historic building constructed in 1903. An elaborate example of Prairie School architecture by Louis Singleton Curtiss, it originally served as a residence.







