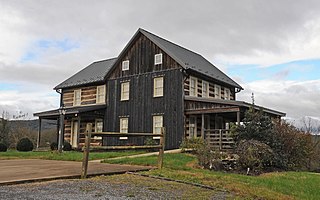
Rock Hill Farm, also known as the Davis-Stauffer Farm Complex, is an historic, American home and farm and national historic district located in Montgomery Township in Franklin County, Pennsylvania.

Greater Newport Rural Historic District is a national historic district located near Newport, Giles County, Virginia. It encompasses a total of 737 contributing buildings and 25 contributing structures in the rural area near the village of Newport. It encompasses the previously listed Newport Historic District. The district includes primarily 19th- and early-20th-century farmsteads and complexes. Notable buildings include the "Camper" Cabin, Albert Meredith Cabin, E. L. Lucas House, Moses Atkins House (1837), William Lafon House (1855), Doak Lucas House (1860), Leonard Kessinger House (1871), Martin Farrier House (1905), Steve and Lori Taylor House (1938), Upper Spruce Run School (1890), Clover Hollow Christian Church (1921), Sherry Memorial Church, Old Cook Mill, three standing diminutive Burr covered bridges, a smelting furnace (1871), the Mountain Lake Hotel Resort, and the Biological Station of the University of Virginia (1934).

The Frost Farm is a historic farmstead at 18 Fairwood Drive in Dublin, New Hampshire, United States. Built in 1855 and extensively restyled in 1910, it is a good example of a Georgian Revival summer house, with expansive views of nearby Mount Monadnock. The property was listed on the National Register of Historic Places in 1983. It is now home to the Fairwood Bible Institute.

Park Farm is a historic farm property at 26 Woodchuck Hill Road in Grafton, Vermont. With a farmhouse dating to about 1820, and most of its outbuildings to the 19th century, the farm remains an excellent example of a typical 19th-century Vermont farmstead. The property was listed on the National Register of Historic Places in 2003.

The Parker Hill Rural Historic District encompasses a large rural agricultural landscape in eastern Windham and Windsor counties in the US state of Vermont. Roughly centered on Parker Hill Road in northern Rockingham and southern Springfield, the district exhibits a history of 200 years of farming, including a collection of Federal period farm housing. The district was listed on the National Register of Historic Places in 1993.

The Samuel Gilbert Smith Farmstead is a historic farm property at 375 Orchard Street in Brattleboro, Vermont. The present 20-acre (8.1 ha) property includes a well-preserved 1870s-era connected farmstead and other 19th-century landscape features. Associated with the property are a well-documented history of the transformations the property has undergone since its 18th-century origins. The property was listed on the National Register of Historic Places in 2000.

The William Manatt House, also known as the Brooklyn Historical Museum, is a historic dwelling located in Brooklyn, Iowa, United States. It is associated with the settlement of the town. Manatt and his father Robert moved from Holmes County, Ohio and settled in Poweshiek County in 1848. The farmstead they developed eventually became the city of Brooklyn. His father laid out most of the town in 1855. William sold property to the Mississippi and Missouri Railroad for a $1, and it reached Brooklyn in 1862. He granted land to the Chicago, Rock Island and Pacific Railroad in 1869. Manatt owned several businesses in town, which were run by various family members, and he owned an estate that grew to 1,500 acres (610 ha) of land. He had this house built in 1869 on property that included a large barn, carriage house and pasture land. Manatt died in the house in 1906. His widow Roxann and two of his daughters, Thursia and Nellie, lived here until they died or moved out late in life. His youngest son Coe bought the house in the mid-1950s when Nellie moved out, and donated it to the city of Brooklyn before he died in 1962. It housed the Brooklyn Public Library until 1999, and since then the Brooklyn Historical Museum. The two-story frame structure features Italianate elements, especially the tall, segmentally arched windows and hooded crowns. Dental molding is found on the cornice. The porch that encircles half of the house is not original. The house was listed on the National Register of Historic Places in 1997.

Jabez Reeves Farmstead is a historic home and farm and national historic district located in Center Township, Rush County, Indiana. The Reeves-Hodson House was built about 1855, and is two-story, brick I-house with Greek Revival and Italianate style design elements. It features segmental arched windows and simple brackets under a wide eave. Also on the property are the contributing windmill, brick smokehouse, and large English barn.
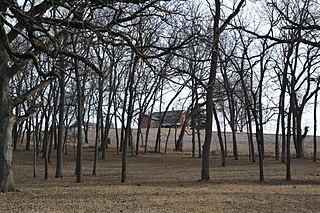
Nelson–Pettis Farmsteads Historic District, also known as Poverty Hill, is a national historic district located at St. Joseph, Missouri. The district encompasses four contributing buildings, three contributing sites, and one contributing structure on two adjoining farmsteads - the Nelson farmstead and the Pettis farmstead. The contributing resources are the Nelson I-house farmhouse, root cellar, the Nelson family cemetery, the Pettis farmhouse, the barn, the corn crib / shed, and the agricultural fields.

The Murray–Isham Farm, or more recently just the Isham Family Farm, is a historic farm property at 3515 Oak Hill Road in Williston, Vermont. The farm has been in active use since about 1850, most of them by the Isham family. The farmstead includes a c. 1850 Gothic Revival house and farm buildings of similar vintage. It was listed on the National Register of Historic Places in 1992, and is the subject of a conservation easement preserving its agricultural character.

Dulle Farmstead Historic District, also known as Pleasant Home Farm, is a historic home and farm and national historic district located near Jefferson City, Cole County, Missouri. It encompasses nine contributing buildings and one contributing structure and include the brick I-house form farmhouse (1902), the multi-purpose barn, the cattle barn (1933), the ice house, the garage (1942), two chicken shelters, two brooder houses, and an oak plank and iron beam bridge (1934).
Christian and Anna Keller Farmstead, also known as the Mel and Ruth Kohl Farmstead , is a historic home and farm located near Gerald, Franklin County, Missouri. The farmhouse was built by German immigrants between about 1855 and 1860, and is a 1+1⁄2-story banked brick dwelling. Also on the property are the contributing small, two-story, gabled roof barn with a shed-roofed extension and cistern.

Brehe Farmstead Historic District, also known as the Fairview Stock Farm, is a historic home, farm, and national historic district located at Washington, Franklin County, Missouri. The farmhouse was built about 1869, and is a two-story brick dwelling. The other contributing buildings are the brick smokehouse/ dwelling combination, a frame poultry house (1940s), a large frame granary, a Quonset barn, a small frame milk house, and a large gambrel roofed bank barn with a round ceramic block silo.
John A. Adams Farmstead Historic District, also known as Cedarcroft Farm, is a historic home and farm and national historic district located near Warrensburg, Johnson County, Missouri. The district consists of four contributing properties—three contributing buildings and one contributing structure. The buildings are a house, a barn, and a barn. The structure is a system of sewer and drainage tiles and dams constructed beginning in 1875 and which underlays much of the district.
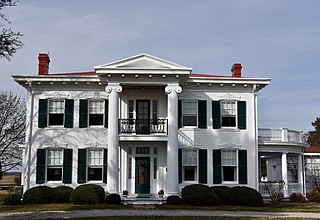
Culbertson–Head Farmstead is a historic home, farm, and national historic district located near Palmyra, Marion County, Missouri. The house was built about 1854–1855, and is a two-story, "L"-shaped, Greek Revival style brick dwelling. It features a two-story front portico. Also on the property are the contributing smokehouse / ice house (pre-1915); shop ; large Jamesway, gambrel roof barn (1927); gabled roofed, wood granary ; and transverse crib barn (1880s).
Louis Bruce Farmstead Historic District, also known as Rock Enon Farm, is a historic home and farm and national historic district located near Russellville, Moniteau County, Missouri. The district encompasses six contributing buildings and one contributing structure associated with a late-19th century farmstead. They are the house (1872-1876), a smokehouse / multipurpose building (c.1870-76), a privy, a spring house (1873), a granary, a substantial barn (1870), and a stone retaining wall with a swinging iron gate and carriage steps. The house is a 2+1⁄2-story, five-bay, central hall I-house constructed of limestone blocks. It has a gable roof and a three-bay front porch.
Alvah Washington Townley Farmstead Historic District, also known as Osage County Museum, is a historic farm and national historic district located at Chamois, Osage County, Missouri. It encompasses five contributing buildings. They are the two-story, frame I-house with modest Greek Revival styling; a smokehouse ; multipurpose barn ; wood and machine shed ; and a combination poultry house, outhouse, and storage shed. The property was deeded it to the Osage County Historical Society, who operate it as a museum.
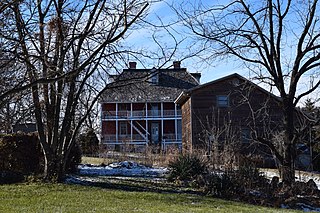
Huber's Ferry Farmstead Historic District, also known as William L. Huber Farmstead , is a historic farm and national historic district located near Jefferson City in Osage County, Missouri. It encompasses two contributing buildings and one contributing structure associated with a late-19th century farmstead. They are the 2+1⁄2-story, five bay brick farmhouse (1881); a single story log structure, and a massive frame bank barn (1894). The house has a hipped roof and features a central two-story porch sheltering doors on each floor.

Griffith–McCune Farmstead Historic District, also known as Rockford Farm, is a historic home and farm and national historic district located near Eolia, Pike County, Missouri. The district encompasses seven contributing buildings on a farm developed in the late-19th and early-20th centuries. They are the brick I-house and brick smokehouse ; four frame outbuildings ; and an octagonal barn with center silo.
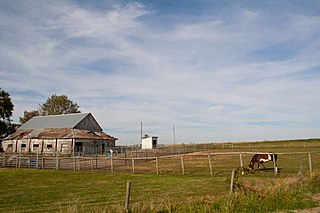
The Josias L. and Elizabeth A. Minor Farmstead District is an agricultural historic district located northwest of Ely, Iowa, United States. It was listed on the National Register of Historic Places in 2000. At the time of its nomination it consisted of five resources, which included four contributing buildings and one non-contributing structure. The historic buildings include a 1+1⁄2-story, T-plan, half-timbered house (1856); gabled barn #1 ; gabled barn #2 ; and the summer kitchen (1850s). The corncrib is the historic structure. Family lore says that Josias Minor settled here in 1846, but an 1878 biography of him gives September 1855 as the settlement date, which is used here for dating the buildings.



















