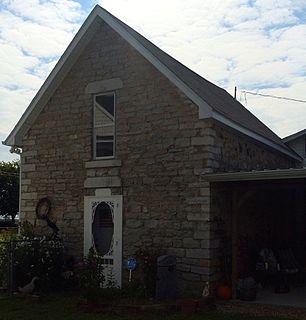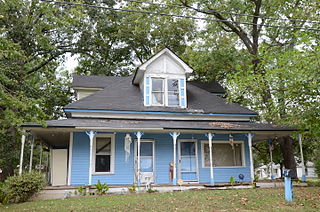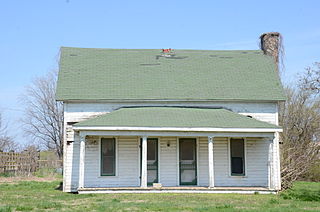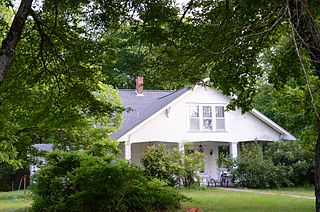
The Stroud House is a historic house at SE F Street and East Central Avenue in Bentonville, Arkansas. It is a 1 1⁄2-story wood-frame structure, with asymmetrical massing and decorative shinglework typical of the Queen Anne style, and a shed-roof front porch supported by Colonial Revival columns. It is a high-quality local example of this transitional style of architecture, built in 1903 by Daniel Boone Laine and Delila Laine. The property also includes remnants of a 1925 gas station.

The Miller Homestead is a historic house on Benton County Route 64 in Pea Ridge, Arkansas. It is a 1-1/2 story wood frame structure, with the asymmetrical massing and wraparound porch characteristic of Late Victorian houses. It was built c. 1907, and is a relatively sophisticated architectural expression for its rural setting. The property also includes a c. 1890 stone smokehouse.

The Pioneer House is a historic house on Hospital Drive in Clarksville, Arkansas. It is a 1 1⁄2-story structure, partly built of logs and partly of wood framing, covered by a gabled roof and weatherboard siding. The eastern portion is built out of logs joined by dovetailed notches. A 1982 dendrochonological study of the logs used estimated the structure was likely originally built in 1850 and the style and methods used suggested the builders were of European descent. It is one of the oldest surviving buildings in the Clarksville and Johnson County region.

The Thurston House is a historic house at 923 Cumberland Street in Little Rock, Arkansas. It is a 2 1⁄2-story wood-frame structure, with a blend of Colonial Revival and Queen Anne styles. It has a hip roof with gabled dormer and cross gabled sections, and its porch is supported by Tuscan columns, with dentil molding at the cornice, and a spindled balustrade. It was designed by noted Arkansas architect Charles L. Thompson and built about 1900.

The Robertson House is a historic house at 2nd and Dandridge Streets in Kensett, Arkansas. It is a 1-1/2 story wood frame structure, with a dormered hip roof, and a single-story porch wrapping around two sides. The porch is supported by turned posts and sports decorative brackets. Built about 1910, it is one of a number of surviving double-pile houses in White County, a style once built in the area in large numbers.

The Borden House is a historic house on the grounds of Prairie Grove Battlefield State Park in Prairie Grove, Arkansas. In the Battle of Prairie Grove on December 7, 1862, the original Borden House was one of the central points of the Confederate line, and was the scene of heavy casualties. The Borden House was burned the next day. Archibald Borden built the current house on the original site. It is a 1 1⁄2-story wood-frame house, five bays wide, with a side-gable roof pierced by three gabled dormers. A porch extends across the center three bays of the front.

The War Eagle Bridge is a historic bridge in War Eagle, Arkansas, United States, that is listed on the National Register of Historic Places.

The J.M. McClintock House is a historic house at 43 Magnolia Street in Marianna, Arkansas. It is a 1-1/2 story wood frame structure, designed by Charles L. Thompson and built in 1912, whose Craftsman/Bungalow styling is in marked contrast to the W.S. McClintock House, a Colonial Revival structure designed by Thompson for another member of the McClintock family and built the same year. This house has the broad sweeping roof line with exposed rafters covering a porch supported by brick piers and paired wooden box posts on either side of the centered stair. A dormer with clipped-gable roof is centered above the entry.

The Keesee House is a historic house at 723 Arkansas Street in Helena, Arkansas. It is a 2 1⁄2-story wood-frame structure, built in 1901 for Thomas Woodfin Keesee, the son of a local plantation owner. It is an excellent local example of transitional Queen Anne-Colonial Revival architecture, exhibiting the irregular gable projections, bays and tower of the Queen Anne, but with a restrained porch treatment with Ionic columns. The exterior is sheathed in a variety of clapboarding and decorative shingling, and there are wood panels with carved garland swags.

The Banks House is a historic house on Arkansas Highway 72 west of Hiwasse, Arkansas. Built in 1900, it is a 1-1/2 story wood frame rendition of a double pen form more often found in log construction. It has weatherboard siding, a side gable main roof, and a wide single story front porch with round columns and a hip roof. A chimney rises at the eastern end, and an ell extends the house to the rear. It is a well-preserved local example of vernacular frontier architecture.

The Blackburn House is a historic house at Main and College Streets in Canehill, Arkansas. It is a 2 1⁄2-story wood-frame structure, with a cross-gable hip roof and a stone foundation. The house has the asymmetrical massing and decorative wood shingle siding in its gables that are characteristic of Queen Anne architecture, and shed-roof porch extending across its main facade, supported by box columns. The porch has a gabled pediment above the stairs leading to the main entrance, and a symmetry more typical of the Colonial Revival. Built in 1898 by a local doctor, this house is a well-preserved local example of this transitional form.

The Harris House is a historic house in rural southeastern Pulaski County, Arkansas. Built in 1856, it is one of the oldest houses in central Arkansas. It is a modest 1 1⁄2-story wood-frame structure, built out of local hand-hewn cypress and handmade bricks. It has an open porch extending across a five-bay front facade, with gable dormers projecting from the roof above. The entrance is flanked by sidelight windows and topped by a transom. The wood used in construction is virgin cypress, some of it planed to a width of 16 inches (41 cm). The house was built on land acquired by Robert Harris in 1853, part of which was granted by President John Quincy Adams. The land was still in the hands of Harris' descendants in 1976, when it was listed on the National Register of Historic Places.

The Wood Freeman House No. 1 is a historic house at 702 Arch Street in Searcy, Arkansas. It is a 1 1⁄2-story T-shaped structure, with a wood frame and rusticated stone exterior. Its main axis is horizontal to the street, with the cross section at the right. The main entrance is at the crook of the T, set under a projecting gable section with round-arch opening. Built about 1934, it is a fine local example of English Revival architecture. It is one of two architecturally significant houses built by local builder Wood Freeman, the other is at 703 W. Race Street.

The Wood Freeman House No. 2 is a historic house at 703 West Race Street in Searcy, Arkansas. It is a 1 1⁄2-story structure, with a wood frame and exterior finish of brick, stucco, and coral. It is basically rectangular in shape, with a projecting gable section at the left end, and a center entrance sheltered by a broad gable-roofed porch. A fieldstone chimney rises just to the right of the entrance. Built about 1935, it is a good local example of English Revival architecture. It is one of two such houses built by local builder Wood Freeman, the other is at 702 Arch Street.

The Alderson-Coston House is a historic house located at 204 Pine Bluff Street in Malvern, Arkansas.

The Compton-Woods House is a historic house at 800 High St. in Little Rock, Arkansas. It is a 2 1⁄2-story wood-frame structure, with a cross-gable roof configuration, and wooden clapboard and shingle siding. It is a fine local example of late Queen Anne Victorian style, with a three-story square tower in the crook of an L, topped by a pyramidal roof. Decorative cut shingles adorn the upper floor. The interior features high quality period woodwork in mahogany, oak, and pine. Built in 1902, it is a surviving example of houses that were typically seen in its neighborhood, just south of the Arkansas State Capitol.

The Roth-Rosenzweig House is a historic house at 717 West 2nd Avenue in Pine Bluff, Arkansas. It is a 2 1⁄2-story wood-frame structure, with a wraparound porch and 2 1⁄2-story turret at the corner. The porch is supported by Tuscan columns, and has a small decorated gable above the stairs. The turret is clad in decoratively cut shingles, which are also banded on the main house gables. The interior has well-preserved period woodwork and finishes. The house was built in 1894, and is one Pine Bluff's finer examples of the Queen Anne style.

The Marshall Square Historic District encompasses a collection of sixteen nearly identical houses in Little Rock, Arkansas. The houses are set on 17th and 18th Streets between McAlmont and Vance Streets, and were built in 1917-18 as rental properties Josephus C. Marshall. All are single-story wood-frame structures, with hip roofs and projecting front gables, and are built to essentially identical floor plans. They exhibit only minor variations, in the placement of porches and dormers, and in the type of fenestration.

The Smith-Moore House is a historic house at 901 North Main Street in Beebe, Arkansas. It is a 1-1/2 story wood frame structure, with a side gable roof, weatherboard exterior, and a foundation of brick piers. Its front facade has three gabled wall dormers above its entry porch, and there is a carport extending to the right. The house was built about 1880, and is one of the few houses in White County surviving from that period.

The Patton House is a historic house on the south side of Arkansas Highway 25 in Wooster, Arkansas. It is a 1-1/2 story wood frame structure, with a cross-gable roof, weatherboard siding, and a concrete block foundation. The front-facing gable extends over a recessed porch, the gable supported by distinctive shaped concrete block columns. The interior retains original built-in cabinetry and oak trim. The house was built in 1918, and is the small community's finest example of American Craftsman architecture.




















