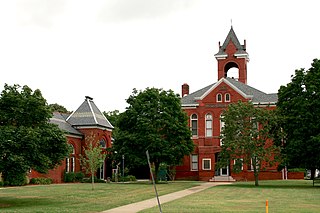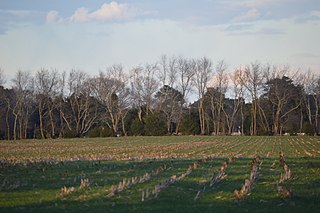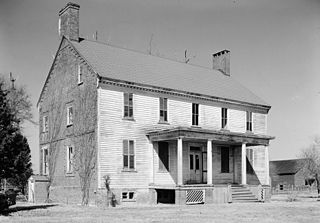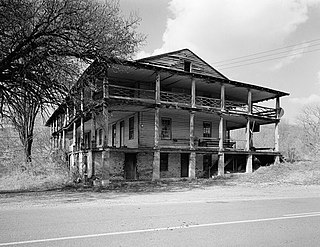
Accomac is a town in and the county seat of Accomack County, Virginia, United States. The population was 526 at the 2020 census.

Saratoga, also known as the General Daniel Morgan House, is a historic plantation house near Boyce, Virginia. It was built in 1779 by Daniel Morgan, a general in the Continental Army best known for his victory over the British at the Battle of Cowpens in 1781. He named his estate after the American victory in the 1777 Battles of Saratoga, in which he also participated. The estate was listed on the National Register of Historic Places in 1970 and was declared a National Historic Landmark in 1973. Privately owned, it is located about .5 miles south of Boyce on the west side of County Route 723, and is not open to the public.

Sabine Hall is a historic house located near Warsaw in Richmond County, Virginia. Built about 1730 by noted planter, burgess and patriot Landon Carter (1710–1778), it is one of Virginia's finest Georgian brick manor houses. Numerous descendants served in the Virginia General Assembly. It was added to the National Register of Historic Places in 1969, and declared a National Historic Landmark in 1970. At the time of its National Register listing, it was still owned by Carter / Wellford descendants.

The Debtors' Prison is a historic debtors' prison in Accomac, Virginia. Constructed in 1783 as a house for the Accomack County jailer, it is the oldest public structure in the county. It was converted to use as a debtors' prison in 1824, which purpose it served until 1849. The prison was added to the Virginia Landmarks Register and the National Register of Historic Places in 1976; along with structures in Worsham and Tappahannock, both in Virginia as well, it is one of only three debtors' prisons in the country on the National Register.

Rosedale, a historic property comprising the Graves Mill ruins, Christopher Johnson Cottage, and Rosedale mansion, is located at Lynchburg, Virginia. The Rosedale property contains two buildings of major importance, the ruins of an 18th-century grist mill, and numerous subsidiary buildings. The earliest structure remaining is the Christopher Johnson Cottage, dating from ca. 1764 to 1774. The small, 1+1⁄2-story frame structure has long been known as the Johnson Cottage. The Rosedale mansion was erected in 1836 by Odin Clay, the first president of the Virginia and Tennessee Railroad, and is a two-story, three-bay, brick home laid in Flemish bond. The house was enlarged in 1929; a three-bay brick wing was added the original house. It was designed by Lynchburg architect Stanhope S. Johnson, who is best known for designing the Allied Arts Building.

St. George's Church is a historic Episcopal Church on VA 178, northeast of the junction with VA 180 in Pungoteague, Accomack County, Virginia. Established in the seventeenth century, the building, erected in 1738, is the oldest house of worship standing on Virginia's Eastern Shore. The church was added to the National Register of Historic Places in 1970.

Old Mansion, originally named "The Bowling Green" by the original landowners, the Hoomes family, is a historic home located in Bowling Green, Caroline County, Virginia. The house was built around 1741. The original front section is a 1+1⁄2-story, brick structure with a jerkin-head roof and dormers. A rear frame addition with a gambrel roof was added in the late 18th century. The building is a private residence.
Edmund Bayly House, also known as Hermitage, is a historic home located at Craddockville, Accomack County, Virginia. It was built in two stages between 1769 and 1787, and is a 1+1⁄2-story, five-bay, brick-ended frame house. It has a gable roof with dormers. The interior features fine Georgian woodwork, including an impressive parlor chimney piece with flanking cupboards, and a handsome stair. Also on the property are a contributing kitchen outbuilding, renovated for use as a guest house, and a shed.

Mason House, also known as the Hinman-Mason House, is an historic dwelling located at Guilford in Accomack County, Virginia. Trees were cut for its construction in the winter of 1729/30 and construction likely started soon thereafter.

Wharton Place is a historic home located at Mappsville, Accomack County, Virginia. It was built in 1798, and is a two-story, five-bay, brick dwelling in the Federal style. It has a one-story brick kitchen wing. It has a deck-on-hip roof and projecting interior chimneys. Also on the property is a contributing frame smokehouse. The house was built by John Wharton (1762-1811), a prosperous maritime merchant and native of Accomack County.

Pitts Neck, also known as Pitts Neck Farm, is a historic home located near New Church, Accomack County, Virginia. It consists of a two-story, five-bay, brick main block connected to a 1+1⁄2-story, two-bay frame wing connected by a hyphen. The wing dates to the beginning of the 18th century and the main block to about 25–30 years later. The main block has a central passage plan and is topped by a shallow gable roof. It features a scrolled soffit of its molded brick doorway.

Shepherd's Plain, also known as Melrose, is a historic home located near Pungoteague, Accomack County, Virginia. It was built between 1755 and 1775, and is a two-story, five bay rectangular Georgian-style dwelling with brick ends with interior end chimneys and frame fronts. It measures 39 feet by 54 feet, and has a gable roof. The interior has a central passage plan and features notable paneling in the formal parlor. It was built for Edward Ker, a prominent Accomack County planter and politician.

Ker Place, sometimes spelled Kerr Place, is a historic home located at Onancock, Accomack County, Virginia. It was built in 1799, and is a two-story, five-bay rectangular Federal-style dwelling with a central projecting pedimented pavilion on both the front and rear elevations. It has a cross-gable roof and a two-story wing which originally was a 1+1⁄2-story kitchen connected to the house by a hyphen. In 1960, the house and two acres of land were acquired by, and made the headquarters of the Eastern Shore of Virginia Historical Society, which operates it as an early 19th-century historic house museum.

Sweet Chalybeate Springs, also known as the Red Sweet Springs, Sweet Chalybeate Hotel and Sweet Chalybeate Springs Lodge, is a historic resort hotel complex located at Sweet Chalybeate, Alleghany County, Virginia. It dates to the 1850s, and consists of a main building, guest ranges, and cottages all fronted with two-level porches. There are a total of eight contributing buildings and one contributing structure. The main building is a gable roof, weatherboarded, frame structure 12 bays long and 2 bays deep. The resort developed around springs flowing undisturbed from the bottom of a small rock bluff. Sweet Chalybeate suffered decline and finally closed its doors in 1918.

Folly is a historic plantation house located near Staunton, Augusta County, Virginia. The house was built about 1818, and is a one-story, brick structure with a long, low service wing and deck-on-hip roof in the Jeffersonian style. It has an original rear ell fronted by a Tuscan order colonnade. The front facade features a tetrastyle pedimented portico with stuccoed Tuscan columns and a simple lunette in the pediment. A similar portico is on the north side and a third portico was replaced by a wing added in 1856. The house closely resembles Edgemont near Covesville, Virginia. Also on the property are contributing original brick serpentine walls, a spring house, smokehouse and icehouse.

Green Hill is a historic plantation house and national historic district located near Long Island, Campbell County, Virginia. The main house is a two-story, five-bay, brick structure with a gable roof, modillioned cornice and two interior end chimneys. The one-story rear ell was built about 1800. The interior features fine woodwork. Also on the property are a contributing frame outbuilding with a partially enclosed shed porch, a brick duck house, an ice house, a kitchen, stone laundry, a frame slave quarters, frame kitchen with stone chimney, mounting block, two log barns, the ruins of a rather large stone stable, and a large tobacco barn.

Keswick is a historic plantation house near Powhatan, in Chesterfield County and Powhatan County, Virginia, US. It was built in the early-19th century, and is an H-shaped, two-story, gable-roofed, frame-with-weatherboard building. It is supported on brick foundations and has a brick exterior end chimney on each gable. Also on the property are a contributing well house, a smokehouse, the circular "slave quarters," a kitchen, a two-story brick house, a shed, and a laundry.

Hungars Church, also known as Hungars Parish Church, is a historic Episcopal church located at Bridgetown, Northampton County, Virginia. Since 1828, when an additional church was constructed about nine miles away in Eastville, the parish has had two churches.

Kendall Grove is a historic plantation house located near Eastville, Virginia, United States. It was built about 1813, and is a two-story, Federal style wood-frame house with two-story projecting pavilions on the front and the rear and smaller two-story wings on each end added about 1840. It is cross-shaped in plan. The main house is joined by a long passage to a wood-frame kitchen-laundry. The house was improved about 1840, with the addition of Greek Revival style interior details. It was the home of Congressman and General Severn E. Parker. The home has the name of Colonel William Kendall, the original owner of the site.

Mt. Atlas is a historic home and national historic district located near Haymarket, Virginia, United States. It was built about 1795 and is a 2+1⁄2-story, three-bay, Georgian style, frame dwelling with a single-pile, side hall plan. It has a 1+1⁄2-story rear ell dated to the late-19th century and a two bay front porch. The house features a single exterior stone chimney, a metal gable roof, and a molded, boxed cornice with modillions. Also included in the district are a smokehouse and the sites of the former kitchen and a carriage house.























