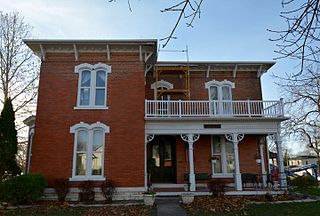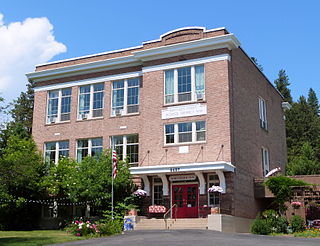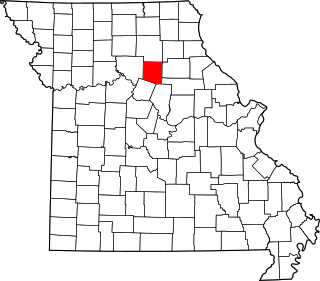
This is a list of properties and historic districts in Missouri on the National Register of Historic Places. There are NRHP listings in all of Missouri's 114 counties and the one independent city of St. Louis.

Thomas Nelson House, also known as Forest Hill, is a historic home located at Boonville, Cooper County, Missouri. It was built in 1843, and is a two-story, Greek Revival style brick dwelling with a rear ell. Symmetrical, flanking one-story wings were added about 1946. It has a side gable roof and features a two-story gabled, pedimented front portico, constructed about 1853. The house is in the George Caleb Bingham painting "Forest Hill the Nelson Homestead."

The Missouri State Teachers Association Building is a historic building located at Columbia, Missouri. It was built in 1927 and houses the Missouri State Teachers Association Headquarters. The building is located on South 6th Street on the University of Missouri campus and is a two-story, Tudor Revival style brick building. It was the first building in the United States built specifically to house a state teachers association. A historical marker on the site commemorates the lands former tenet "Columbia College," the forerunner of the University of Missouri.

The William B. Hunt House is a historic home just outside Columbia, Missouri, USA, near the town of Huntsdale and the Missouri River. The house was constructed in 1862, and is a two-story, five bay, frame I-house. It incorporates a two-room log house which dates to about 1832. It features a central two story portico.

The Thomas Shelby House, also known as Kerr House, is a historic home located near Lexington, Lafayette County, Missouri. It was built about 1855, and is a two-story, Greek Revival style brick I-house. It has a two-story rear ell with two-story porch. The front facade features an entry portico with tapering octagonal posts and scrollwork balustrade.

Tarang, also known as O'Keefe's Island is a small island in the main harbor of Yap Island in the Federated States of Micronesia. It is located roughly in the center of the harbor east of Colonia, the Yapese capital, between Pekel and Bi Islands. It is a low island with a maximum height of about 22 feet (6.7 m), and is overgrown with tropical vegetation. The island has local historical importance as the home of Captain David O'Keefe, an enterprising American who arrived on Yap in the 1870s, and was responsible for not only significant economic growth, but also for the depreciation of the distinctive Yapese currency, the large rai stones which became devalued after O'Keefe introduced iron tools that made manufacture of the stones easier. O'Keefe settled on Tarang, where he had a boat landing, coal warehouse, and house. Of these structures, only the boat landing has survived; only foundations survive of the others.

The Doerr–Brown House is a "Missouri German house" in Perryville, Missouri.

Albert Gallatin Blakey House is a historic home located at Boonville, Cooper County, Missouri. It was built about 1900, and is a 2 1/2-story, Queen Anne style brick dwelling. It has a two-story, rectangular brick addition with flat, parapeted roof and a two-story frame porch added about 1910.

John S. Dauwalter House is a historic home located at Boonville, Cooper County, Missouri. It was built about 1869, and is a 1 1/2-story, vernacular brick dwelling. A front gable ell was added about 1880, and a rear shed addition and enclosure of a recessed corner porch completed about 1920. Also on the property are the contributing gable roofed cow barn, a shed roofed storage building, and a two-room wash house with a saltbox roof.

The Andrews-Wing House is a historic house located at 733 Main Street in Boonville, Cooper County, Missouri.

Mark O'Hara House, also known as the W. F. Kuenzel House, is a historic home located at Washington, Franklin County, Missouri. It was built about 1856, and is a large 2 1/2-story, five bay, Federal style brick dwelling on a stone foundation. It has a two-story brick side ell, side gable roof, and flat topped door and window openings.

William Poeschel House, also known as the Poeschel-Harrison House, is a historic home located near Hermann, Gasconade County, Missouri. It was built about 1869, and is a two-story, ell-shaped, red brick dwelling. It features a two-story, gable-roofed portico, and a two-story porch that spans the east side of the rear ell.

Inglewood, also known as the Thomas and Emma Jane Donohoe Cockerill House and Petticoat House, is a historic home located at Glasgow, Howard County, Missouri. It was built in 1857, and is a two-story, Italianate style red brick dwelling with a two-story rear ell. It features a full-width front porch with square wooden columns.

Cassill Place Historic District is a national historic district located at Carthage, Jasper County, Missouri. The district encompasses eight contributing buildings in an exclusively residential section Carthage. It developed between about 1890 and 1925 and includes representative examples of Late Victorian and Bungalow / American Craftsman style architecture. The buildings include the Macoubrie House (1903), Former Herrin Home, Fenimore House, McFadden House, Meister House, A. H. McFadden House (1914), Former Eugene O'Keefe House, and Dennison House.

Charles Bacon House is a historic home located at Louisiana, Pike County, Missouri. It was built about 1850, and is a 2 1/2-story, five bay, vernacular Greek Revival style brick dwelling. It sits on a stone foundation and features a two-story wood front porch.

Moberly Commercial Historic District is a national historic district located at Moberly, Randolph County, Missouri. The district encompasses 89 contributing buildings in the central business district of Moberly. It developed between about 1880 and 1963, and includes representative examples of Classical Revival, Colonial Revival, and Italianate style architecture. Notable buildings include the former Moberly Post Office (1915), Moberly Masonic Lodge, No. 344/Israel Shrine #13 (1929), Fourth Street Theatre (1913), and Carnegie Library (1903).

Moberly Junior High School is a historic school building located at Moberly, Randolph County, Missouri. The main block was built in 1930, and is a two-story, "H"-shaped, brick building with simple Art Deco styling. The rear auditorium wing was built in 1917 and was originally an addition to an older school that burned. The building closed in 1997. The auditorium and gymnasium wing was demolished in August of 2018.

The Isaac and Agnes (Bells) Reeves House is a historic building located in Salem, Iowa, United States. The Reeves had this house built in 1883, and they continued to live here until they relocated to Keokuk in 1891 where Isaac opened a drugstore. The two story, L-shaped, brick structure is a noteworthy example of Italianate architecture. It was owned by numerous people after the Reeves, including William C. Savage who used it as a rental property. One of his tenants was Dr. O.E. Holmes who used it as his residence and to house his medical practice. The front porch was restored in 1989. The house was listed on the National Register of Historic Places in 2010.

The North Side School in Bonners Ferry, Idaho was built in 1914. It was listed on the National Register of Historic Places in 1992.























