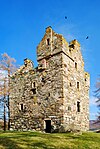
Stairs is a structure designed to bridge a large vertical distance by dividing it into smaller vertical distances, called steps. Stairs may be straight, round, or may consist of two or more straight pieces connected at angles.

In architecture, a turret is a small tower that projects vertically from the wall of a building such as a medieval castle. Turrets were used to provide a projecting defensive position allowing covering fire to the adjacent wall in the days of military fortification. As their military use faded, turrets were used for decorative purposes, as in the Scottish baronial style.

Hylton Castle is a stone castle in the North Hylton area of Sunderland, Tyne and Wear, England. Originally built from wood by the Hilton family shortly after the Norman Conquest in 1066, it was later rebuilt in stone in the late 14th to early 15th century. The castle underwent major changes to its interior and exterior in the 18th century and it remained the principal seat of the Hylton family until the death of the last Baron in 1746. It was then Gothicised but neglected until 1812, when it was revitalised by a new owner. Standing empty again until the 1840s, it was briefly used as a school until it was purchased again in 1862. The site passed to a local coal company in the early 20th century and was taken over by the state in 1950.
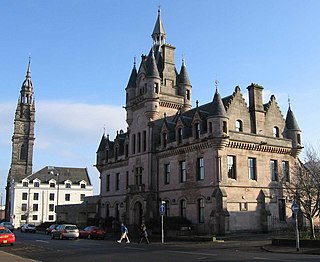
Scottish baronial or Scots baronial is an architectural style of 19th century Gothic Revival which revived the forms and ornaments of historical architecture of Scotland in the Late Middle Ages and the Early Modern Period. Reminiscent of Scottish castles, buildings in the Scots baronial style are characterised by elaborate rooflines embellished with conical roofs, tourelles, and battlements with Machicolations, often with an asymmetric plan. Popular during the fashion for Romanticism and the Picturesque, Scots baronial architecture was equivalent to the Jacobethan Revival of 19th-century England, and likewise revived the Late Gothic appearance of the fortified domestic architecture of the elites in the Late Middle Ages and the architecture of the Jacobean era.
This page is a glossary of architecture.

MacLellan's Castle in the town of Kirkcudbright, in Galloway, Scotland, was built in the late 16th century. It stands in the centre of Kirkcudbright, on the south side of the River Dee which flows into the Solway Firth. The L-plan castle was the residence of the MacLellan family from whom it derived its name. The family sold the castle in 1752, and from 1782 to 1912 it was held by the Earls of Selkirk. Today, the site is curated by Historic Environment Scotland.

Comlongon Castle is a tower house dating from the later 15th century or early 16th century. It is located 1 kilometre (0.62 mi) west of the village of Clarencefield, and 10 kilometres (6.2 mi) south-east of Dumfries, in south west Scotland. The original tower has been extended by the addition of a baronial style mansion, completed around 1900. Originally built by the Murrays of Cockpool, it remained in the Murray family until 1984. It was subsequently restored, having been vacant for some time, and the castle and mansion are now a hotel. As of 15 April 2019, the business side of Comlongon Castle has gone into Administration, consequently all weddings due and accommodation booked for after this date were cancelled, leaving the future of the castle uncertain.
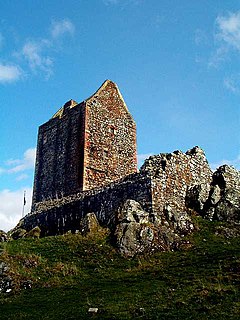
Barmkin, also spelled barmekin or barnekin, is a Scots word which refers to a form of medieval and later defensive enclosure, typically found around smaller castles, tower houses, pele towers, and bastle houses in Scotland, and the north of England. It has been suggested that etymologically the word may be a corruption of the word barbican or berm. The barmkin would have contained ancillary buildings, and could be used to protect cattle during raids.

Ferniehirst Castle is an L-shaped construction on the east bank of the Jed Water, about a mile and a half south of Jedburgh, in the Scottish Borders area of Scotland, and in the former county of Roxburghshire. It is an ancient seat of the Clan Kerr, and after a period of institutional use it was restored for residential use by Peter Kerr, 12th Marquess of Lothian, in the late 20th century.
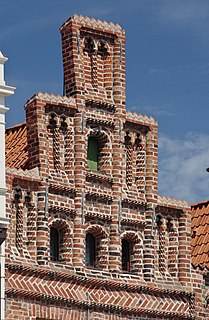
A stepped gable, crow-stepped gable, or corbie step is a stairstep type of design at the top of the triangular gable-end of a building. The top of the parapet wall projects above the roofline and the top of the brick or stone wall is stacked in a step pattern above the roof as a decoration and as a convenient way to finish the brick courses. A stepped parapet may appear on building facades with or without gable ends, even upon a false front, however.

Barholm Castle is a tower house located five miles south-west of Gatehouse of Fleet, in Kirkcudbrightshire, Galloway, Scotland. The tower dates back to the late 15th century, and it was a stronghold of a branch of the MacCulloch family. The present form of the castle dates from rebuilding in the 16th or 17th century, and in the early 2000s it was restored from a roofless state to residential use. The tower is sometimes identified with the fictional Ellangowan, in Sir Walter Scott's Guy Mannering.

Kirkhope Tower is a Scottish Pele, located in the Ettrick Valley, in the historic county of Selkirkshire, now a division of the Scottish Borders. The tower lies a mile to the north west of Ettrickbridge, and seven miles (11 km) from the Burgh of Selkirk.

Helen's Tower is a 19th-century folly and lookout tower near Bangor, County Down, Northern Ireland. It was built by the 5th Baron of Dufferin and Claneboye and named for his mother, Helen. He intended it as a shrine for poems, first of all a poem by his mother and then other poems that he solicited from famous poets over the years. Tennyson's Helen's Tower is the best known of them. The tower is a fine example of Scottish Baronial architecture. Helen's Tower inspired the design of the Ulster Tower, a war memorial at Thiepval, France.
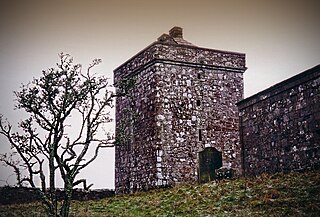
The Repentance Tower is a very rare example of a mid-16th century watch tower standing on Trailtrow Hill, six miles north-west of Annan, Dumfries and Galloway. Built in 1565 by John Maxwell, the tower takes its name from an inscription Repentance carved on the stonework above the entrance door.

Eccleston Paddocks is a large house in the village of Eccleston, Cheshire, England. It is recorded in the National Heritage List for England as a designated Grade II* listed building. When the French architect Paul Sédille saw it, he exclaimed "C'est un petit château!" That is, "This is a small castle!"
Barjarg Tower is an L-plan tower house probably dating from 1680, four miles south-east of Penpont, Dumfriesshire, Scotland. It is attached to a 19th-century mansion.
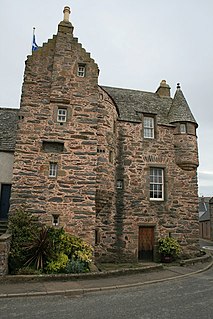
Fordyce Castle is a T-plan castle, its oldest part dating from 1592, about three miles south-west of Portsoy, in the village of Fordyce, Aberdeenshire, Scotland.

A conical roof or cone roof is a cone-shaped roof that is circular at its base and terminates in a point.
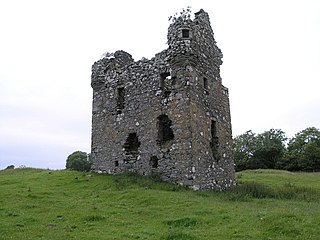
Plunton Castle is a ruined L-plan tower house between Kirkandrews and Gatehouse of Fleet in Dumfries and Galloway, Scotland. Built around 1575 for the Lennoxes of Plunton, it passed by marriage to the Murrays of Broughton in the late 17th century. It was still inhabited in 1684, when it was described by Reverend Symson in his Large Description of Galloway as "a good strong house", but by 1838, when it was painted by George Colomb, it had been abandoned and had fallen into a ruinous condition.
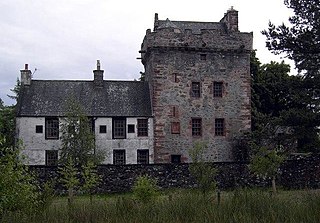
Hills Tower is a sixteenth-century square tower house, with an adjoining eighteenth-century wing, near Dumfries in Scotland. Originally built around 1527 for Edward Maxwell, who had purchased the estate from James Douglas of Drumlanrig, it was improved in the later sixteenth century by his grandson, also Edward Maxwell. In 1721, another Edward Maxwell had a two-storey Georgian wing added to the tower's east side, using stone taken from older buildings nearby, and incorporating armorial panels celebrating members of the Maxwell family.

