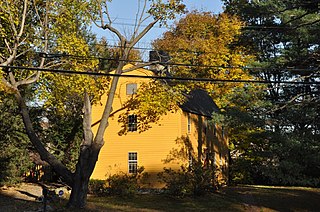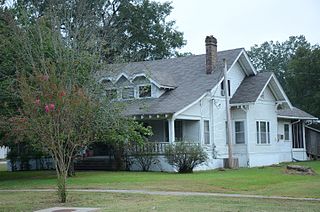
The Capt. William Green House is a historic colonial house at 391 Vernon Street in Wakefield, Massachusetts. The main house, built about 1750 is attached to a rear ell estimated to date to 1680. It is one of Wakefield's oldest surviving buildings. The house was listed on the National Register of Historic Places as part of two separate listings. In 1989 it was listed under the name "Capt. William Green House", and in 1990 it was listed under the name "Green House".

The W.S. McClintock House is a historic house at 83 West Main Street in Marianna, Arkansas. It is a grand two-story wood-frame Classical Revival building designed by Charles L. Thompson and built in 1912. The symmetrical main facade has at its center a massive two-story portico supported by groups of Ionic columns, with a dentillated cornice and a flat roof. A single-story porch extends from both sides of this portico, supported by Doric columns, and wrapping around to the sides of the house. This porch is topped by an ironwork railing.

The Borden House is a historic house on the grounds of Prairie Grove Battlefield State Park in Prairie Grove, Arkansas. In the Battle of Prairie Grove on December 7, 1862, the original Borden House was one of the central points of the Confederate line, and was the scene of heavy casualties. The Borden House was burned the next day. Archibald Borden built the current house on the original site. It is a 1-1/2 story wood frame house, five bays wide, with a side gable roof pierced by three gabled dormers. A porch extends across the center three bays of the front.

The McKennon-Shea House is a historic house at 206 Waterman Street in Dumas, Arkansas. The 1.5 story wood frame house was built c. 1910, and bought in 1913 by Claude McKennon, a local entrepreneur who established a farm supply business in Dumas at about the same time, and built a real estate empire of farmland operated by tenant farmers. Mckennon's daughter Sarah married Thomas Shea, and their son inherited the property. The house is a vernacular rendering of Folk Victorian and Colonial Revival styling, with gingerbread decoration and four Tuscan columns supporting a central projecting gable.

The J.H. McWilliams House is a historic house at 323 West Oak Street in El Dorado, Arkansas. This two story brick house was built in 1925-26, during the city's oil boom years. It is the last surviving house out of a row of "oil boom" mansions which originally lined Oak Street. The house is built out of buff brick, and has Mediterranean styling. It was in the McWilliams family until the early 1970s, and then saw a variety of commercial uses, declining in condition. In the early 2000s it was restored.

The Capt. John T. Burkett House is a historic house in rural Ouachita County, Arkansas. It is located at 607 Ouachita County Road 65, near the community of Frenchport. The 1-1/2 story wood frame house was built c. 1899 by John Burkett, a ship's captain and part-owner of a local lumber mill. He later served as the chief warden at Cummins Prison, and then as a regional agent of the Internal Revenue Service. The house is a fine example of Folk Victorian style. Its front facade has a porch running across its whole width, mounted on piers made of locally manufactured bricks, with its hip-roof supported by concrete columns that resemble Tuscan-style columns. The balustrade is a metal filigree work. A gable-roof balcony projects above the center of the porch.

The Capt. Goodgame House is a historic house at 45 Highway 128 in Holly Springs, Arkansas. Built in 1918, this single story wood frame house is an unusual late and high quality example of a vernacular style of house architecture more typically seen in 19th century construction in the area. It has a gable roof, and is clad in novelty siding. A porch extends across the front facade, supported by plain chamfered posts. The gable ends of the roof are extended, with full pediments, and the door and window surrounds are more elaborate than are typically seen in the area. The interior of the house follows a standard central hall plan, but the detailing is again of a particularly high quality.

The Capt. Charles C. Henderson House is a historic house at Henderson and 10th Streets in Arkadelphia, Arkansas. Built in 1906 and significantly altered in 1918-20, it is the largest and most elaborate house of that period on 10th Street. When first built, it was a 2-1/2 story hip-roofed Queen Anne style house with some Classical Revival elements. Its most prominent feature from this period is the turret with elaborate finial. In 1918-20 Henderson significantly modified the house, added the boxy two-story Craftsman-style porch. The house is now on the campus of Henderson State University.

The D.L. McRae House is a historic house at 424 East Main Street in Prescott, Arkansas. This 1-1/2 story wood frame house was designed by Charles L. Thompson and built c. 1912. It is a well-preserved example of Thompson's work in a small-town setting, featuring Craftsman styling and a relatively unusual porch balustrade, with groups of three slender balusters clustered between porch columns.

The McRae House is a historic house at 1113 East 3rd Street in Hope, Arkansas. This two story brick house was designed by Charles L. Thompson and built c. 1917. It is a restrained Prairie style design, with a relatively simple main block, whose entrance is highlighted by a small porch supported by six Tuscan columns on brick plinths. The porch has curved beams, and the columns are echoed in pilasters on the facade.

The Capt. Isaac N. Deadrick House is a historic house on the west side of Arkansas Highway 163, a short way north of its junction with United States Route 64 in the community of Levesque, Arkansas. It is a two-story wood frame T-shaped structure, probably built around 1850 by the slaves of the father-in-law of Isaac N. Deadrick, a prominent early settler of the area who later served as captain of a cavalry company in the Confederate Army. It is the oldest known house in Cross County, and has been extensively altered, although much of its original structure is discernible. It is five bays wide, with a central entry on the main (eastern) facade that is flanked by sidelight windows and topped by a transom window. On the second floor above this entry is another door, which is probably original to the house.

The Capt. John McGilvery House is a historic house on East Main Street in Searsport, Maine. Built in 1874 for a popular local ship's captain, it is one of mid-coast Maine's finest examples of residential Second Empire architecture. The house was listed on the National Register of Historic Places, and is a contributing property to Searsport's East Main Street Historic District.

The Marshall Square Historic District encompasses a collection of sixteen nearly identical houses in Little Rock, Arkansas. The houses are set on 17th and 18th Streets between McAlmont and Vance Streets, and were built in 1917-18 as rental properties Josephus C. Marshall. All are single-story wood frame structures, with hip roofs and projecting front gables, and are built to essentially identical floor plans. They exhibit only minor variations, in the placement of porches and dormers, and in the type of fenestration.

The Capt. Larned House is a historic house on Arkansas Highway 157, near its junction with Moss Drive north of Judsonia, Arkansas. It is a two-story L-shaped wood frame structure, with a gabled roof, weatherboard siding, and a foundation of stone, concrete, and brick piers. It is a vernacular expression of Queen Anne styling, with turned posts and scrolled brackets on its porches. Built about 1905, it is one of the Judsonia area's finer examples of the style.

The Trimble-McCrary House is a historic house at 516 Jefferson Street in Lonoke, Arkansas. It is a two-story wood frame structure, with a truncated hip roof, an exterior of clapboards and wooden shingles, and a brick foundation. It has Folk Victorian styling, including a two-story spindlework porch, and fish-scale shingling on parts of its walls. The house was built about 1885 for Judge Jacob Chapline, a lawyer who was influential in the establishment of Lonoke County, and who served in the state legislature.

The Edward Taylor McConnell House is a historic house at 302 South Fulton Street in Clarksville, Arkansas. It is a two-story wood frame structure, built in 1869 for use as a school and Masonic lodge. It was enlarged in 1876 for conversion to a private residence, and given Folk Victorian style, notably in the delicate spindlework of its front porch. The latter work was done for Edward Taylor McConnell, a prominent local businessman and figure in the Brooks-Baxter War.

The McKennon House is a historic house at 115 Grandview in Clarksville, Arkansas. It is a two-story wood frame American Foursquare house, with weatherboard siding and a hip roof flared at the edges. The front face of the roof is pierced by a gabled dormer housing a small Palladian window, its elements separated by narrow pilasters. A single-story porch wraps around three sides, supported by Tuscan columns, with a gabled projection at the main entrance. The house was designed by noted Arkansas architect Charles L. Thompson, and was built about 1907.

Archibald M. Kennedy House is a historic home located near Rushville, Indiana in Rushville Township, Rush County, Indiana. It was built in 1864 by Archibald M. Kennedy, and is a two-story, five bay, painted brick Italianate style dwelling. It has a gable roof and pediment and 1 1/2-story rear wing. It features a two-story front porch supported by square columns and arched supports and arched openings.

The Wiley P. McNair House is a historic house located at 301 Mountain Street in Fayetteville, Arkansas.

The Captain John T. Warner House is a historic house at 822 East College Street in Batesville, Arkansas. It is a 1-1/2 story wood frame structure with a side gable roof and clapboarded exterior. It has a gabled dormer at the center of the roof, with vernacular Eastlake style decoration. The house was built in 1879 by Captain John Warner. Warner was a prominent figure in local business and politics, serving as mayor of Batesville. He was instrumental in bringing about the electrification and provisioning of municipal water to the community.






















