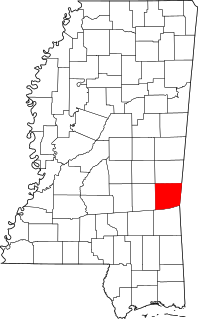
Charles A. Lindbergh State Park is a 569-acre (2.3 km²) Minnesota state park on the outskirts of Little Falls. The park was once the farm of Congressman Charles August Lindbergh and his son Charles Lindbergh, the famous aviator. Their restored 1906 house and two other farm buildings are within the park boundaries. The house, a National Historic Landmark, and an adjacent museum are operated by the Minnesota Historical Society, known as the Charles Lindbergh House and Museum. Three buildings and three structures built by the Works Progress Administration in the 1930s were named to the National Register of Historic Places. These buildings include a picnic shelter and a water tower, built in the Rustic Style from local stone and logs, and have remained relatively unchanged since construction. Although the property includes shoreline on the Mississippi River, the Lindbergh family requested that the park not include intensive use areas for swimming or camping, so development was kept to a minimum.

Ward Hall is a Greek Revival antebellum plantation mansion located in Georgetown, Kentucky. The main house covers 12,000 square feet (1,100 m2), with 27-foot (8.2 m) high Corinthian fluted columns.

The Lucius Quintus Cincinnatus Lamar House is a historic house museum at 616 North 14th Street in Oxford, Mississippi. Its mission is "to interpret the life and career of the distinguished 19th-century statesman L.Q.C. Lamar within the context of his times and to encourage the ideal of statesmanship in the 21st century". Admission is free and open to the public Fridays, Saturdays, and Sundays from 1-4 pm unless otherwise advertised. The house was designated a National Historic Landmark in 1975.

Natchez On-Top-of-the-Hill Historic District is a historic district in Natchez, Mississippi that was listed on the National Register of Historic Places in 1979.

This is a list of the National Register of Historic Places listings in Dakota County, Minnesota. It is intended to be a complete list of the properties and districts on the National Register of Historic Places in Dakota County, Minnesota, United States. Dakota County is located in the southeastern part of the U.S. state of Minnesota, bounded on the northeast side by the Upper Mississippi River and on the northwest by the Minnesota River. The locations of National Register properties and districts for which the latitude and longitude coordinates are included below, may be seen in an online map.

This list is of the properties and historic districts that are designated on the National Register of Historic Places or that were formerly so designated, in Hennepin County, Minnesota; there are 169 entries as of November 2018. A significant number of these properties are a result of the establishment of Fort Snelling, the development of water power at Saint Anthony Falls, and the thriving city of Minneapolis that developed around the falls. Many historic sites outside the Minneapolis city limits are associated with pioneers who established missions, farms, and schools in areas that are now suburbs in that metropolitan area.
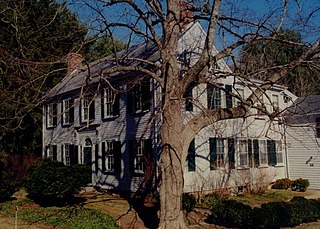
The Capt. Gershom Bradford House is an historic house at 931 Tremont Street in Duxbury, Massachusetts. The two-story wood frame house was built in 1807 by Captain Gershom Bradford. The main block has a side-gable roof, and is five bays wide and two deep. A two-story ell attached to the right rear connects the house to another addition, a replacement for a barn torn down c. 1900. The house is now owned and operated by the Duxbury Rural and Historical Society as a historic house museum, and has been decorated with original Bradford family furnishings to appear as it did during the 1840s.

The Capt. Mial Pierce Farm is a historic farm at 177 Hornbine Road in Rehoboth, Massachusetts. The central element of this farm complex is a 1-1/2 story wood frame house built c. 1800, probably by Mial Pierce, a local militia captain in the American Revolutionary War, who is buried in a family plot on the property. The house is a Cape style cottage, which originally had a central chimney. There are two service ells dating to the 19th century. The complex includes a number of 19th century farm-related outbuildings.
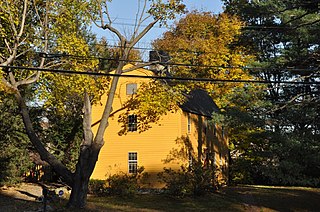
The Capt. William Green House is a historic colonial house at 391 Vernon Street in Wakefield, Massachusetts. The main house, built about 1750 is attached to a rear ell estimated to date to 1680. It is one of Wakefield's oldest surviving buildings. The house was listed on the National Register of Historic Places as part of two separate listings. In 1989 it was listed under the name "Capt. William Green House", and in 1990 it was listed under the name "Green House".

The Jonathan Green House is a historic Colonial American house, built c. 1700–1720. It is located at 63 Perkins Street, Stoneham, Massachusetts. It was listed on the National Register of Historic Places in 1984. It is one of the oldest structures in Stoneham, and one of only two structures in Stoneham preserving a nearly intact early eighteenth century form.
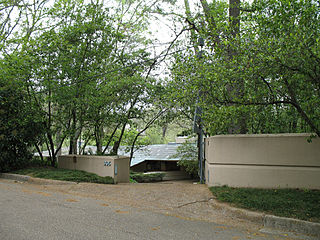
Fountainhead is a historic house located at 306 Glenway Drive in Jackson, Mississippi.

The Prospect Park Historic District in Davenport, Iowa, United States, is a historic district that was listed on the National Register of Historic Places in 1984. In its 23.2-acre (9.4 ha) area, it included 23 contributing buildings in 1984. The Prospect Park hill was listed on the Davenport Register of Historic Properties in 1993.
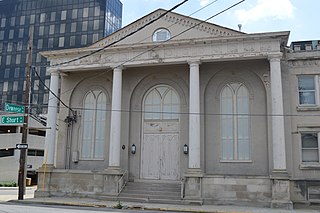
First African Baptist Church is a historic church at 264-272 E. Short Street in Lexington, Kentucky. The congregation was founded c. 1790 by Peter Durrett and his wife, slaves who came to Kentucky with their master, Rev. Joseph Craig, in 1781 with "The Travelling Church" of Baptists from Spotsylvania, Virginia.

The John C. Schricker House is a historic building located in the West End of Davenport, Iowa, United States. It was individually listed on the National Register of Historic Places in 1983. The following year, it was included as contributing property in the Riverview Terrace Historic District.

Hollywood, also known as The Burrus House, is an antebellum plantation house near Benoit, Mississippi that was started in 1858 and completed in 1861. It is in Greek Revival style. It was listed on the National Register of Historic Places in 1975.
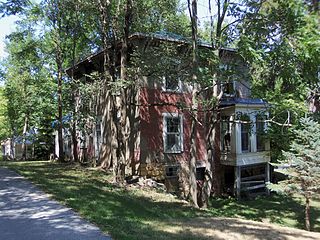
The Kattenbracker House is an historic building located in Le Claire, Iowa, United States. The house has been listed on the National Register of Historic Places since 1979. The property is part of the Houses of Mississippi River Men Thematic Resource, which covers the homes of men from LeClaire who worked on the Mississippi River as riverboat captains, pilots, builders and owners.

Capt. Thomas Moore House is a historic home located in the Queen Village neighborhood of Philadelphia, Pennsylvania. It is located in between the Nathaniel Irish House, to the south, and Widow Maloby's Tavern, to the north. It was built in 1767, and is a 3 1/2-story, three bay brick rowhouse. This house is believed to have been built by Nathaniel Irish.

The Cedars is an historic early 19th century house in Columbus, Mississippi.

The Capt. Richard Strong House is a historic house at 1471 Peterborough Road in Dublin, New Hampshire. This two story wood frame house was built c. 1821, and was the first house in Dublin to have brick end walls. It was built by Captain Richard Strong, a grandson of Dublin's first permanent settler, Henry Strongman. The house has later ells added to its right side dating to c. 1882 and c. 1910. In the second half of the 19th century the house was owned by the locally prominent Gowing family.

The Capt. Nicholas W. and Emma Johnson House is a historic building located in Des Moines, Iowa, United States. The house is significant for its being an unusual example in Des Moines of Châteauesque design elements added to a late Queen Anne style house. The design was attributed to Des Moines architect Oliver O. Smith, and it was built by local contractor Charles Weitz. This 2½-story brick structure features large massing, a prominent front-facing gable, two full-height polygonal side bays, steeply pitched hipped roof, smooth and rough wall surfaces, contrasting courses, and the fleur-de-lis motif executed in stone, ceramic tile, and glass.


