
The Santa Fe Trail was a 19th-century route through central North America that connected Franklin, Missouri, with Santa Fe, New Mexico. Pioneered in 1821 by William Becknell, who departed from the Boonslick region along the Missouri River, the trail served as a vital commercial highway until 1880, when the railroad arrived in Santa Fe. Santa Fe was near the end of El Camino Real de Tierra Adentro, which carried trade from Mexico City.

The Council Grove Historic District is a National Historic Landmark District located in Council Grove, Kansas, United States. It consists of six discontiguous areas in the city important in the history of the Santa Fe Trail and American migration to the west in the 19th century. Council Grove was named for the occasion of an 1825 treaty negotiation between the Osage Indians and the US Federal government which guaranteed the Santa Fe caravans safe passage through Osage territory. The landmark was designated in 1963.

The Huddleston Farmhouse Inn in Mount Auburn, Indiana, is a historic inn that once served travelers along the National Road. It was owned by former-Quaker John Huddleston who, with his wife Susannah, and 11 children, offered lodging, cooking materials, and a place for their horses to rest for the night.

The Reverend George B. Hitchcock House is a historic house museum in Cass County, Iowa, near the city of Lewis. Built in 1856 by the Congregationalist minister George B. Hitchcock, it has features indicative of its use as a "station" on the Underground Railway, corroborated by documentary evidence of Hitchcock's involvement in the shelter and transport of escaped slaves. It was declared a National Historic Landmark in 2006. It now houses a museum.

Cedar Grove is a historic home located near La Plata, Charles County, Maryland, United States. It is a three-part house in the late Federal style, and built about 1854 by Francis Boucher Franklin Burgess. The house consists of a 2+1⁄2-story main block with a two-part east wing, all of common bond brick construction. There are several outbuildings, including two large barns, a small cattle barn, and several sheds.

Scanlon Farm is a late 19th-century loghouse and farm overlooking Three Churches Run east of the unincorporated community of Three Churches, West Virginia. It was listed on the National Register of Historic Places on February 3, 1988.
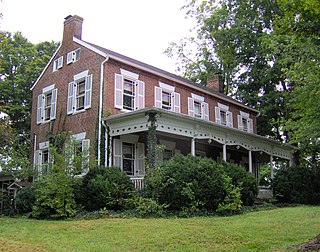
Wheatlands is an antebellum plantation in Sevier County, in the U.S. state of Tennessee. The plantation's surviving structures— which include the plantation house, a storage shed, and smokehouse— have been placed on the National Register of Historic Places. The plantation house has been called "the best example of a Federal-style building remaining in Sevier County."

Maden Hall Farm, also called the Fermanagh-Ross Farm, is a historic farm near the U.S. city of Greeneville, Tennessee. Established in the 1820s, the farmstead consists of a farmhouse and six outbuildings situated on the remaining 17 acres (6.9 ha) of what was once a 300-acre (120 ha) antebellum farm. Maden Hall has been designated a century farm and has been placed on the National Register of Historic Places.
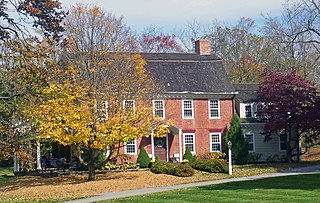
The Newcomb–Brown Estate is located at the junction of the US 44 highway and Brown Road in Pleasant Valley, New York, United States. It is a brick structure built in the 18th century just before the Revolution and modified slightly by later owners but generally intact. Its basic Georgian style shows some influences of the early Dutch settlers of the region.

The Jacob P. Perry House is a historic home on Sickletown Road in Pearl River, New York, United States. It was constructed around the end of the 18th century, one of the last houses in Rockland County to have been built in the Dutch Colonial style more common before the Revolution.

The Thomas Hickman House is a historic home in Howard County, Missouri. It is a brick, Georgian-style house, built by businessman Thomas Hickman in 1819. It was added to the National Register of Historic Places in July 2006.
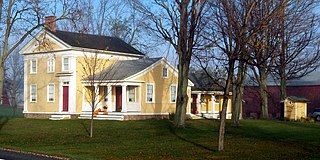
The Benjamin Franklin Gates House is an historic home and farm complex located on Lee Road in Barre, New York, United States. It is centered on a Greek Revival house built in the 1830s using the unusual stacked-plank structural system. The accompanying barn and privy are also included in the listing.
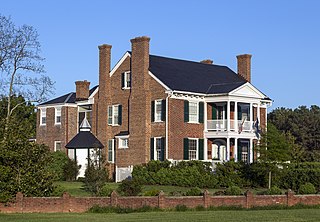
Cuckoo is a Federal style house in the small community of Cuckoo, Virginia near Mineral, Virginia, built in 1819 for Henry Pendleton. Cuckoo was listed on the National Register of Historic Places on August 19, 1994. The house is prominently sited on U.S. Route 33, which curves around the house. Cuckoo's interior retains Federal detailing alongside Colonial Revival elements from the early 20th century. The house is notable for its design, prominence and its association with the Pendleton family of doctors. The house was named for the Cuckoo Tavern, which stood nearby from 1788. It has been in the Pendleton family since its construction.

Woodburn is a farm complex that was built beginning about 1777 for the Nixson family near Leesburg, Virginia. The first structure on the property was a stone gristmill, built by George Nixson, followed by a stone miller's residence in 1787, along with a stable. The large brick house was built between 1825 and 1850 by George Nixson's son or grandson George. The house became known as "Dr. Nixson's Folly." A large brick bank barn dates from this time, when Woodburn had become a plantation.
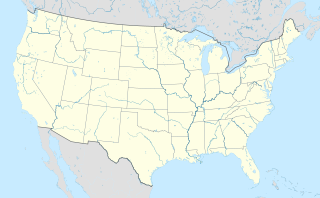
Dodd Homestead was a historic home and farmstead located near Rehoboth Beach, Sussex County, Delaware. It was a modified "L"-shaped, wood frame dwelling, the earliest portion of which dated to about 1830. The main house was a long, rectangular, two-story, single-pile structure in a vernacular Federal / Greek Revival style. It had a wing, that was originally one-story. but later raised to a full two-stories, probably in the mid-19th century. There was also a two-story rear wing. The house was sheathed in hand-hewn cypress shingles and had stuccoed brick interior end chimneys. Contributing 19th century outbuildings included a low brick ash shed, milk house, wood shed, storage shed, a small shed-roofed poultry house, stable, barn, a large gable-roofed dairy barn, corn crib, and carriage house.

The Gershom Durgin House is a historic house at 391 Franklin Highway in Andover, New Hampshire. Probably built between 1808 and 1820, it is a well-preserved example of an early 19th-century Cape Cod style house. It was listed on the National Register of Historic Places in 2000.

The Buckminster-Kingsbury Farm is a historic farmhouse at 80 Houghton Ledge Road in Roxbury, New Hampshire. The brick house was built c. 1825, and is a well-preserved example of vernacular Federal and Greek Revival styling. The house was listed on the National Register of Historic Places in 2011.

Cherry Grove Plantation is a historic plantation in Natchez, Mississippi.

The McCleary Farm is a historic farm complex on South Strong Road in Strong, Maine. Probably built sometime between 1825 and 1828, the main house is a fine local example of Federal style architecture. It is most notable, however, for the murals drawn on its walls by Jonathan Poor, an itinerant artist active in Maine in the 1830s. The property was listed on the National Register of Historic Places in 1989.

Mathew H. Ritchey House, also known as Mansion House and Belle Starr House, is a historic home located in Newtonia, Newton County, Missouri. It was built about 1840, and is a two-story, brick dwelling with a two-story rear wing built using slave labor. The house rests on a sandstone block foundation and has a side-gabled roof. It features a one-story front portico and interior end chimneys. Also on the property is the contributing Ritchey family cemetery, outbuildings, and a well. During the American Civil War, the site saw fighting during both the First and Second Battles of Newtonia, which required its use as a hospital after the battles. It was listed on the National Register of Historic Places in 1978 and is a contributing property in the First Battle of Newtonia Historic District. The building was damaged by a tornado in 2008.



























