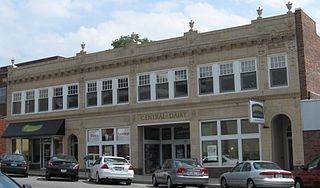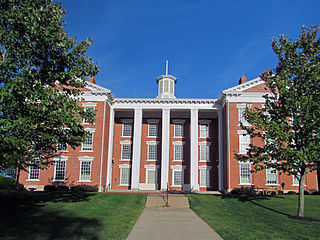
Will Mayfield College was a Baptist school located in Marble Hill, Missouri. From 1878 to 1934, the college offered four years of preparatory school and two years of junior college work.

The Ballenger Building, also known as G.F. Troxell Furniture Store, Taylor Music and Furniture Co., and Safeway, is a historic commercial building located in downtown Columbia, Missouri. It was originally built about 1892, and expanded rearward about 1904. It was extensively remodeled in 1928. It is a two-story brick building on a stone foundation. It features terra cotta ornamentation and Chicago school style windows. Today it holds Kaldi's Coffee House.

The Central Dairy Building, also known as Downtown Appliance and Gunther's Games, is a historic commercial building located in downtown Columbia, Missouri. It was built in 1927, and enlarged to its present size in 1940. It is a two-story brick building with terra cotta ornamentation elaborate classical and baroque design motifs. Also on the property is a contributing brick warehouse, constructed about 1940. Today the building houses an appliance store and restaurants on the first floor and lofts on the second.

The Missouri State Teachers Association Building is a historic building located at Columbia, Missouri. It was built in 1927 and houses the Missouri State Teachers Association Headquarters. The building is located on South 6th Street on the University of Missouri campus and is a two-story, Tudor Revival style brick building. It was the first building in the United States built specifically to house a state teachers association. A historical marker on the site commemorates the lands former tenet "Columbia College," the forerunner of the University of Missouri.

D'Youville Academy is a historic school building and nunnery in Plattsburgh in Clinton County, New York. It was built about 1878 and is a 2 1⁄2-story, cruciform plan brick structure on a raised stone foundation. The facade features a rounded 2-story bay, a five-gable roof dormer, and Mansard roof. The Academy was founded in 1860 and operated by the Gray Nuns of Ottawa, founded by Saint Marie-Marguerite d'Youville (1701-1771). The Academy has since been folded into the Seton Catholic Central High School, and the building has since been converted into apartments.

Roger Williams Public School No. 10, also known as South Scranton Catholic High School, is a historic school building located at Scranton, Lackawanna County, Pennsylvania.

The Drake University Campus Historic District is located in Des Moines, Iowa, United States. The historic district contains six buildings. Five of the buildings are collegiate buildings on the Drake University campus and one is a church. The period of significance is from when the university was founded in 1881 to the end of the presidency of Hill M. Bell in 1918. The historic district has been listed on the National Register of Historic Places since 1988. It is part of the Drake University and Related Properties in Des Moines, Iowa, 1881—1918 MPS.

Mastery Charter School Shoemaker Campus, formerly William Shoemaker Junior High School, is a historic high school/middle school located in the Carroll Park neighborhood of Philadelphia, Pennsylvania. It is currently a charter school run by Mastery Charter Schools.

Main Street Grammar School, also known as Union High School, is a historic school building located at Union, Union County, South Carolina. It was built in 1909, and is a two-story, brick Neo-Classical building. It features a brick parapet, central projecting bay and large pedimented portico. In 1965, the Union Campus of the University of South Carolina acquired the building and rehabilitated it to serve as its main campus building.

'Rankin Hall, also known as the Administration Building and Chapel of Tarkio College is a historic building located on the campus of the former Tarkio College at Tarkio, Atchison County, Missouri. It was built in 1930-1931, and is a 3 1/2-story, "T"-shaped, Collegiate Gothic style brick and stone building. The building measures 144 feet wide and extends 141 feet deep. It features steep projecting gables with stepped parapets, numerous pointed arch windows, buttresses, and a mix of limestone and cast stone trim. The building served as the Presbyterian college's administration building and chapel.

The Sigma Alpha Epsilon Building is a historic Sigma Alpha Epsilon fraternity house located near the University of Missouri at Columbia, Missouri. It was built about 1908 to house the Welch Military Academy and took its present form in 1929; it was restored in 1965-1966 after a fire. It is a 2 1/2-story, "T"-plan, Neo-Classical Revival style brick building. The front facade features a central pedimented portico with six two-story stone Ionic order columns.

Louis J. Schultz School, originally known as Central High School, is a historic school building located at Cape Girardeau, Missouri, USA. The central section was built in 1915, and is a three-story, flat roofed, red brick, concrete framed, Renaissance Revival style school building. Flanking two-story wings were finished in 1919 and a shop wing added in 1942. It features a glazed terra cotta cornice and limestone coursing.

Jewell Hall is a historic building located on the campus of William Jewell College at Liberty, Clay County, Missouri. It was built between 1850 and 1853, and is a three-story, modified "H"-plan, Classical Revival style brick and Missouri limestone building. The building measures 120 feet in length and 66 feet in width. It features a colonnade of square columns which spans a recessed, central portico. The interior of Jewell Hall was completely remodelled in 1946-1948.

Dent County Courthouse is a historic courthouse located at Salem, Dent County, Missouri. It was built in 1870, with an addition constructed in 1897. It is a 2 1/2-story, Second Empire style brick building on a hewn limestone foundation and 3 1/2-story central tower. It features high and narrow windows, lofty cornice, mansard roof and dormers, and cast iron cresting.

Trenton High School, also known as Adams High School & Junior College and Adams Middle School, is a historic school building located at Trenton, Grundy County, Missouri. It was built in 1924, and is a three-story, rectangular, Classical Revival style reinforced concrete building with brick walls. It has a concrete foundation and flat roof with shaped parapets with cast stone coping. It features decorative cast stone trim. The school closed in 2005.

Neosho High School, also known as Neosho Intermediate School, is a historic high school building located at Neosho, Newton County, Missouri. It was built in 1916-1917, and is a two-story, "U"-shaped, brick and stone trimmed building with Gothic Revival and Classical Revival style design elements. The building measures approximately 101 feet by 127 feet. Also on the property is the contributing two-story giraffe rock ancillary building, built as a vocational facility for the school in 1940.

C.C. Hubbard High School, also known as Lincoln School and Lincoln-Hubbard School , is a historic high school located at Sedalia, Pettis County, Missouri. It was built in 1928, and is a two-story, symmetrical brick building. Projecting wings were added in 1952 to house a cafeteria and an industrial arts classroom. It is the last remaining building in Sedalia, Missouri, to be built and used as a separate school for African-American students. The composer and music educator L. Viola Kinney taught music and English at the school for 35 years. The school closed in 1962. The former school has been renovated as an apartment building.

Moberly Junior High School is a historic school building located at Moberly, Randolph County, Missouri. The main block was built in 1930, and is a two-story, "H"-shaped, brick building with simple Art Deco styling. The rear auditorium wing was built in 1917 and was originally an addition to an older school that burned. The building closed in 1997. The auditorium and gymnasium wing was demolished in August of 2018.

Osceola Public School Building, also known as Osceola High School Building, is a historic school building located at Osceola, St. Clair County, Missouri. The original section was built in 1914-1915, and is a three-story, brick and cut stone building. It features a segmental arched, recessed main entrance, located in a projecting centered bay. A two-story brick and cut stone addition designed by architect Charles A. Smith was added in 1937.

Houston High School is a public high school serving Houston, Texas County, Missouri. It is operated by the Houston R-I School District. The high school building is a registered historic site.
























