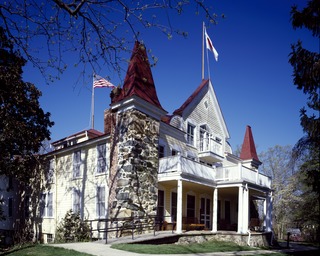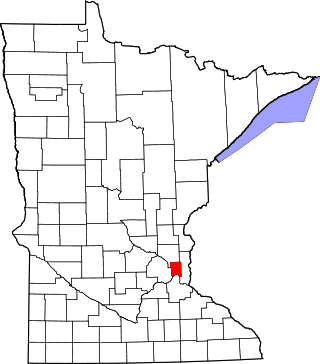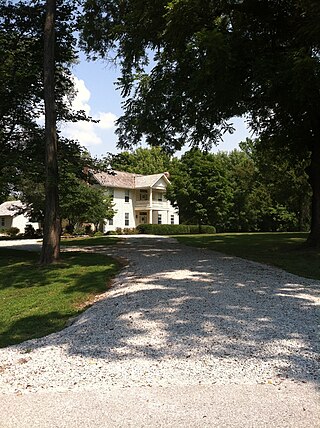
The Clara Barton National Historic Site, which includes the Clara Barton House, was established in 1974 to interpret the life of Clara Barton (1821–1912), an American pioneer teacher, nurse, and humanitarian who was the founder of the American Red Cross. The site is located 2 miles (3.2 km) northwest of Washington D.C. in Glen Echo, Maryland.
The Office of the Supervising Architect was an agency of the United States Treasury Department that designed federal government buildings from 1852 to 1939.

The Kate Chopin House, also known as the Bayou Folk Museum or Alexis Cloutier House, was a house in Cloutierville, Louisiana. It was the home of Kate Chopin, author of The Awakening, after her marriage.

This is a complete list of National Register of Historic Places listings in Ramsey County, Minnesota. It is intended to be a complete list of the properties and districts on the National Register of Historic Places in Ramsey County, Minnesota, United States. The locations of National Register properties and districts for which the latitude and longitude coordinates are included below, may be seen in an online map.

The Perry McAdow House is a Renaissance Revival house located at 4605 Cass Avenue in Midtown Detroit, Michigan. It was designated a Michigan State Historic Site in 1976 and added to the National Register of Historic Places in 1980.

The Ste. Genevieve National Historical Park, established in 2020, consists of part or the whole of the area of the Ste. Genevieve Historic District, which is a historic district encompassing much of the built environment of Ste. Genevieve, Missouri, United States. The city was in the late 18th century the capital of Spanish Louisiana, and, at its original location a few miles south, capital of French Louisiana as well. A large area of the city, including fields along the Mississippi River, is a National Historic Landmark District designated in 1960, for its historically French architecture and land-use patterns, while a smaller area, encompassing the parts of the city historically important between about 1790 and 1950, was named separately to the National Register of Historic Places in 2002.
The Charles S. Keith House, also known as the J. C. Nichols House, is a historic residence located at 1214 West 55th Street in Kansas City, Missouri. The 2+1⁄2-story Georgian Revival house sits on a three-acre tract in the Kansas City's Country Club District near Ward Parkway.

This is a list of the National Register of Historic Places listings in Wabasha County, Minnesota. It is intended to be a complete list of the properties and districts on the National Register of Historic Places in Wabasha County, Minnesota, United States. The locations of National Register properties and districts for which the latitude and longitude coordinates are included below, may be seen in an online map.
Schmidt House may refer to:

This is a list of the National Register of Historic Places listings in Faribault County, Minnesota. This is intended to be a complete list of the properties and districts on the National Register of Historic Places in Faribault County, Minnesota, United States. The locations of National Register properties and districts for which the latitude and longitude coordinates are included below, may be seen in an online map.
Preston J. Bradshaw (1884–1952) was one of the most eminent architects of St. Louis, Missouri, during the 1920s. Among his numerous commissions as an architect, he is best known for designing hotels and automobile dealerships in the region. Like many hotel architects of his time, he eventually moved into the actual operation of hotels, becoming owner and operator of the Coronado Hotel in St. Louis.

The William B. Hunt House is a historic home just outside Columbia, Missouri, USA, near the town of Huntsdale and the Missouri River. The house was constructed in 1862, and is a two-story, five-bay, frame I-house. It incorporates a two-room log house which dates to about 1832. It features a central two-story portico.

The Seth E. Ward Homestead, also known as Ward House or Frederick B. Campbell Residence is a historic home located in the Country Club District, Kansas City, Missouri. It was designed by Asa Beebe Cross and built in 1871. It is a two-story, "T"-plan, vernacular Greek Revival style brick dwelling. It features a single story, full-width front verandah. It was a home of Seth E. Ward.

This is a list of the National Register of Historic Places listings in St. Charles County, Missouri.

The Hamburg Historic District, also known as the Gold Coast, is a residential neighborhood located on a bluff northwest of downtown Davenport, Iowa, United States. It is listed on the National Register of Historic Places in 1983. In 1999, it was listed on the Davenport Register of Historic Properties The historic district is where the city's middle and upper-income German community built their homes in the 19th and early 20th centuries. Germans were the largest ethnic group to settle in Davenport.

The Starker–Leopold Historic District is composed of three houses and the surrounding grounds overlooking the Mississippi River in Burlington, Iowa, United States. It was listed on the National Register of Historic Places in 1983. The houses were built by the Starker-Leopold family who lived in them for most of their existence. Charles Starker was a successful Burlington businessman who contributed to public building and park development projects. He worked as an architect, engineer, and merchant before becoming an influential banker. His daughter Clara Starker-Leopold instilled her father's values in her children. Carl Leopold was Clara's husband and a local wood-working businessman and outdoor enthusiast.

Stewart Manor is a historic home located at Indianapolis, Marion County, Indiana. It was built in 1923–1924, and is a large 2+1⁄2-story, irregularly massed stone mansion. It features a drive through front portico and rounded and segmental arched openings. The house has a shingled gable roof with rounded corners reminiscent of a Medieval English Country Manor.

The Clara and Julius Schmidt House is a historic house in Wabasha, Minnesota, United States. It was built in 1888 in the Italianate style and features architectural details rendered in tin. The house was listed on the National Register of Historic Places in 1989 for having local significance in the theme of architecture. It was nominated for being a prominent example of the brick homes constructed by Wabasha's late-19th-century merchant class, one made particularly distinctive by its tinwork.

The John Conkin and Clara Layton Harlin House, also known as the Uncle Johnny's and the Old Harlin House, is a historic home located in Gainesville, Ozark County, Missouri. It was built in 1912, and is a 2+1⁄2-story, American Foursquare style frame dwelling. It sits on a limestone foundation and has a pyramidal roof with hipped roof dormers. It features a one-story wraparound porch with curved corners.

Newbill-McElhiney House is a historic home located at St. Charles, St. Charles County, Missouri. The original three-bay section was built in 1836, and expanded to five bays in the 1850s. It is a two-story, five bay, Federal style brick dwelling. It has a side-gable roof and features a three-bay central porch. Also on the property is a contributing small two-story "L-plan" brick building rumored to have been used as a slave quarters.




















