
The George Caleb Bingham House is a historic house, part of Arrow Rock State Historic Site in Arrow Rock, Missouri, United States. Built in 1837, it was the principal residence of portraitist and landscape painter George Caleb Bingham (1811–79) from 1837 to 1845. It was declared a National Historic Landmark in 1965.
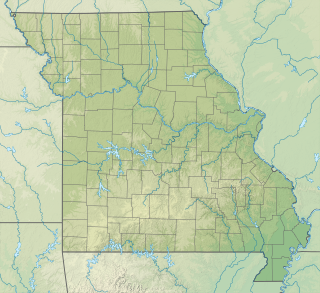
Roaring River State Park is a public recreation area covering of 4,294 acres (1,738 ha) eight miles (13 km) south of Cassville in Barry County, Missouri. The state park offers trout fishing on the Roaring River, hiking on seven different trails, and the seasonally open Ozark Chinquapin Nature Center.

The Charles G. Curtiss Sr. House is a private home at 168 S. Union St. in Plymouth, Michigan in the United States. It was listed on the National Register of Historic Places in 1993 and designated a Michigan State Historic Site in 1994.

The Ephraim and Emma Woodworth Truesdell House is a private house located at 1224 Haggerty Road in Canton Township, Michigan. The structure is significant because it is one of the most finely crafted houses in the township and because of its association with one of the most important families in the area. It was listed on the National Register of Historic Places in 2003.
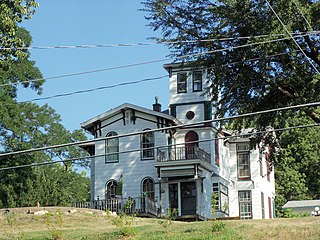
The Thomas C. Wilkinson House is a historic building located in the West End of Davenport, Iowa, United States. The residence has been listed on the National Register of Historic Places since 1984.

The Charles E. Davies House is a historic house located in Provo, Utah. It is listed on the National Register of Historic Places.

Stewart Manor is a historic home located at Indianapolis, Marion County, Indiana. It was built in 1923–1924, and is a large 2+1⁄2-story, irregularly massed stone mansion. It features a drive through front portico and rounded and segmental arched openings. The house has a shingled gable roof with rounded corners reminiscent of an Medieval English Country Manor.

Frizel-Welling House, also known as the Charles Welling House and Joseph Frizel House, is a historic home located at Jackson, Cape Girardeau County, Missouri. It was built in 1838, and is a 2+1⁄2-story, three bay, Greek Revival style frame dwelling with a 1+1⁄2-story wing constructed in 1818. It has a front gable roof with pedimented front gable.
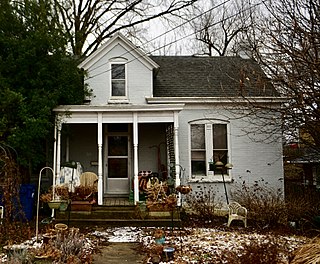
Charles J. and Clara B. Schmidt House is a historic home located in Jefferson City, Cole County, Missouri. It was built about 1897, and is a 1+1⁄2-story, three bay, Missouri-German Vernacular brick dwelling. It has a gable roof and features a one-story wooden porch with turned posts.

Hugh and Bessie Stephens House, also known as the Lincoln University President's Residence, is a historic home located in Jefferson City, Cole County, Missouri. It was designed by the architectural firm Tracy and Swartwout and built in 1913. It is a 2+1⁄2-story, French Eclectic style stone-clad dwelling. It has a one-story wing and steeply pitched hipped roof with front facing cross gables on either corner. Also on the property are the contributing hipped roof stone-clad garage and retaining wall connected to a square stone gazebo. The house has served as the Lincoln University President's residence since 1965.

John S. Dauwalter House is a historic home located at Boonville, Cooper County, Missouri. It was built about 1869, and is a 1+1⁄2-story, vernacular brick dwelling. A front gable ell was added about 1880, and a rear shed addition and enclosure of a recessed corner porch completed about 1920. Also on the property are the contributing gable roofed cow barn, a shed roofed storage building, and a two-room wash house with a saltbox roof.
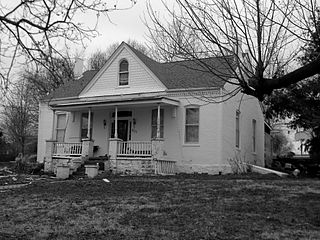
Henry and Elizabeth Ernst House is a historic home located at Washington, Franklin County, Missouri. It was built about 1874, and is a 1+1⁄2-story, five bay, central passage plan brick dwelling on a brick foundation. It has a side-gable roof and low segmental arched door and window openings. It features a front porch and a prominent front gable, which is sheathed with fishscale shingles, was probably added in 1892 when the house was rebuilt after a fire.

Frank Mense House is a historic home located at Washington, Franklin County, Missouri. It was built about 1923, and is a 1+1⁄2-story, three bay, gable front brick dwelling on a stone foundation. It has a full-with front porch and segmental arched door and window openings.

Bartsch-Jasper House, also known as the August Bartsch House, Henry Jasper House, and Charles Kampschroeder House, is a historic home located at Washington, Franklin County, Missouri. It was built about 1855 and expanded to its present size about 1893. It is a 1+1⁄2-story, double entrance, brick dwelling on a stone foundation. It has a side gable roof and open hip roofed front porch with turned support posts.

Herbert A. and Bettie E. Cress House is a historic home located at Warrensburg, Johnson County, Missouri. It was built about 1888, and is a 1+1⁄2-story, Queen Anne / Shingle Style frame dwelling. The first-story walls are of weatherboard, and the second-story walls are of sawn shingles. It sits on a sandstone foundation and features a full-width front porch and second story porch.
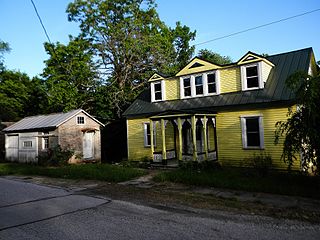
Charles McLee Farris House is a historic home located at Augusta, St. Charles County, Missouri. It was built about 1850, and is a 1+1⁄2-story, three bay, frame dwelling on a stone foundation and with a saddlebag plan. The house measures approximately 32 feet wide and 30 feet deep. It has a side gable roof with dormer and one-bay front porch.

Charles Isaac and Lizzie Hunter Moore Anderson House is a historic home located at Commerce, Scott County, Missouri. It was built in 1902, and is a 2+1⁄2-story, Free Classic Queen Anne style frame dwelling measuring 61 feet by 41 feet. It has a hipped roof with prominent front gable and dormers. It features a wrap-around porch with nine Doric order columns. Also on the property are the contributing garage (1905) and tool shed.

The Charles H. and Lena May Weitz House is a historic building located in Des Moines, Iowa, United States. This 1½-story frame dwelling features a gable-front-and-wing configuration, a front porch located in the el of the facade, a single-story bay window on the south elevation, a dormer window on the facade, and steeply pitched roofs. Behind the house is a two-story, brick outbuilding. It is one of the few brick out buildings in the neighborhood. Both were constructed about 1891 by Charles H. Weitz for his home and his workshop. He was a partner and elder son of the founder of Charles Weitz & Sons, which was a prominent Des Moines construction firm in the late 19th and early 20th-century. During his time with the company, Charles H. Weitz "introduced modern methods of construction to this family business, thereby assuring its potential for growth." The Weitz Company grew to become a nationally recognized full-service general contractor. The house and outbuilding were listed together on the National Register of Historic Places in 1998.

The North Ann Arbor Street Historic District is a residential historic district, consisting of the houses at 301, 303, and 305-327 North Ann Arbor Street in Saline, Michigan. It was listed on the National Register of Historic Places in 1985.

The Robert C. and Bettie J. (Sponseller) Metcalf House is a single-family home located at 1052 Arlington Boulevard in Ann Arbor, Michigan. It was listed on the National Register of Historic Places in 2016.























