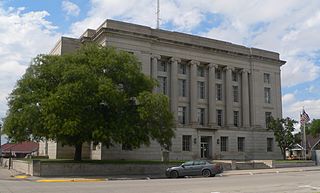Thomas Wilson Williamson was a Kansas architect who specialized in designing school buildings in Kansas, Iowa, and Missouri.

Jackson County Courthouse is a two-story brick building designed by architect W.W. Thomas and built in 1879 in Jefferson, Georgia. Its Classical Revival clock tower was added in 1906. It was one of the first post-Civil War county courthouses built in Georgia. It is unusual for surviving little-altered since construction. In 2004, a new courthouse was built in Jefferson.

The Miami County Courthouse is an historic building in Troy, Ohio, United States. Built in 1885, it was designed by noted Ohio architect, Joseph W. Yost, who also designed the similar Belmont County Courthouse built at the same time in St. Clairsville. It has high arched windows, Corinthian columns supporting the outthrust corners and main entrance. A flight of stairs runs to the main entrance. The central pediment rests on an arch supported by Corinthian columns. The corners of the building thrust out and support a pediment, on top of each rests a tower crowned with an urn. A central tower rises from the middle of the building supporting the clock tower and dome, a statue of justice stand at the very top.

The Greeley County Courthouse in Tribune, Kansas, also known as Old Greeley County Courthouse, is the former courthouse of Greeley County, Kansas. Built from 1889 to 1890, the courthouse was the first in Greeley County; construction started only a year after the county was formed in 1888. W. T. Heaps, who also designed Hamilton County's courthouse, designed the building. The sandstone courthouse has a plain design with an iron cornice. In 1975, Greeley County replaced the courthouse with a new building adjacent to the old one; the old courthouse became the Greeley County Historical Society Museum.

The Cheyenne County Courthouse in Cheyenne Wells, Colorado is a Georgian Revival-style building that was built in 1908 and first used in 1909. It was listed on the National Register of Historic Places (NRHP) in 1989.

The Chester County Courthouse is a historic courthouse building located in the county seat of West Chester, Chester County, Pennsylvania. It was built in 1846 at a cost of $55,346 and was designed by Thomas U. Walter. Walter also designed the dome of the United States Capitol. An addition, designed by T. Roney Williamson and constructed from Indiana Limestone, was added in 1893. Another addition was added in 1966.

The Washington County Courthouse in Washington, Iowa, United States, was built in 1887. It was individually listed on the National Register of Historic Places in 1981 as a part of the County Courthouses in Iowa Thematic Resource. In 2013 it was included as a contributing property in the Washington Downtown Historic District. The courthouse is the third building the county has used for court functions and county administration.
George Putnam Washburn was a prominent architect practicing in Kansas. Washburn came to Kansas in 1870, worked as a carpenter and architect, and in 1882 opened an architecture practice in Ottawa, Kansas. His son joined his firm which became George P. Washburn & Son. In 1910 George P.'s son-in-law, Roy Stookey, joined the firm, and George P. retired. After George P. died in 1922 the firm became Washburn & Stookey.

The Dundy County Courthouse, located at W. 7th Ave. and Chief St. in Benkelman, Nebraska, was built in 1921.

The Thomas County Courthouse, located at 300 N. Court in Colby, is the seat of government of Thomas County, Kansas. The courthouse was built from 1906 to 1907 and replaced the county's original courthouse. Architect James C. Holland designed the courthouse in the Richardsonian Romanesque style. The front of the courthouse has a five-story clock tower with a Seth Thomas clock; the main entrance to the building is located in a Syrian arch at the bottom of the tower. A projecting wing is located on each side of the tower; the wings each have three windows on every story and a hipped roof with a dormer.

The City and County Building, also known as the City-County Building, at 19th St. and Carey Ave. in Cheyenne, Wyoming, was built during 1917-1919. It was designed by architect William Dubois in Classical Revival style.

The Hodgeman County Courthouse, at 500 Main St. in Jetmore, Kansas, was built in 1929. It was designed and built by Routledge & Hertz of Hutchinson, Kansas in an "eclectic interpretation" of Second Renaissance Revival style. It was listed on the National Register of Historic Places in 2002.

The Comanche County Courthouse in Coldwater, Kansas was built in 1927. It was listed on the National Register of Historic Places in 2002.
Tonini & Bramblet was an Oklahoma City-based architectural firm which designed a number of courthouses in Oklahoma.

The Washington County Courthouse located at 214 C St. in Washington, Kansas is an Art Deco-style courthouse built during c.1932-1934. It was listed on the National Register of Historic Places in 2000.

Frank C. Squires (1871–1934) was an American architect based in Topeka, Kansas. A number of his works are listed on the National Register of Historic Places.

The Rooks County Courthouse, located at 115 N. Walnut St. in Stockton, Kansas, was listed on the National Register of Historic Places in 2002.

The Hammond House in Calvert, Texas is a two-story Gothic Revival-style building built in 1875. It was listed on the National Register of Historic Places in 1970. It is also included in the National Register-listed Calvert Historic District. The listing includes two contributing buildings.

The Wyandotte County Courthouse, located at 710 N. 7th St. in Kansas City, Kansas, is a courthouse which was listed on the National Register of Historic Places in 2002.

The Jewell County Courthouse, at 307 N. Commercial St. in Mankato, Kansas, was built in Art Deco style in 1937. It was listed on the National Register of Historic Places in 2002.






















