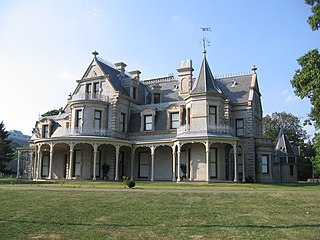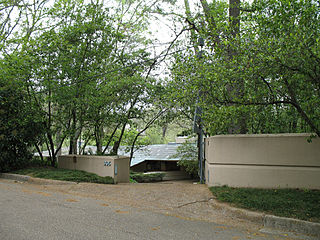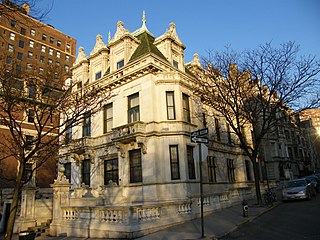
The Avery Coonley House, also known as the Coonley House or Coonley Estate was designed by architect Frank Lloyd Wright. Constructed 1908–12, this is a residential estate of several buildings built on the banks of the Des Plaines River in Riverside, Illinois, a suburb of Chicago. It is itself a National Historic Landmark and is included in another National Historic Landmark, the Riverside Historic District.

The Leland Stanford Mansion, often known simply as the Stanford Mansion, is a historic mansion and California State Park in Sacramento, California, which serves as the official reception center for the Californian government and as one of the official workplaces of the Governor of California.

The Lockwood–Mathews Mansion is a Second Empire style country house in Norwalk, Connecticut. Now a museum, it was built in 1864-68 for railroad and banking magnate LeGrand Lockwood. The 62-room 44,000 square feet (4,100 m2) mansion was listed on the National Register of Historic Places and was declared a National Historic Landmark in 1978.

The Hoover House, formally known as the Lou Henry Hoover House or the Lou Henry and Herbert Hoover House, is a historic house located on the campus of Stanford University in Stanford, California, United States. Completed in 1920, it is the former house of Herbert Hoover, 31st president of the United States, and his wife Lou Henry Hoover, who designed it. It is now the official home of the president of Stanford. In addition to its importance as a residence of the Hoovers, the house is a significant early example of the International Style of architecture. It was designated a National Historic Landmark in 1985.

The Walter Field House is a historic residence located along Reading Road in northern Cincinnati, Ohio, United States. Built in the 1880s to be the home of a prosperous local businessman, it features elements of popular late-nineteenth-century architectural styles, and it was produced by one of the city's leading architects. It has been named a historic site.

The Richard H. Mitchell House is a historic residence in Cincinnati, Ohio, United States. Built of stone throughout, this large house was designed by prominent Cincinnati architect Samuel Hannaford. Converted into a school, the house has been named a historic site.

The Henry Powell House is a historic house in the Mount Auburn neighborhood of Cincinnati, Ohio, United States. Constructed in the mid-19th century, it experienced a radical transformation near the end of the century under the direction of a leading regional architect. This French-style residence has been named a historic site.

The Charleston, South Carolina, studio of sculptor Clark Mills, was his first—he worked there from 1837 to 1848, when he moved to Washington, DC. The Charleston studio was designated as a National Historic Landmark in 1965. Before it became Mills' studio, the building, located at 51 Broad Street, Charleston originally served as a tenement house, and now houses professional offices.

Fountainhead is a historic house located at 306 Glenway Drive in Jackson, Mississippi.

Clark–Keith House is a historic home located at Caledonia in Livingston County, New York. It is a 2+1⁄2-story, symmetrical, five-bay building constructed of cut stone in the Federal style. The structure was built about 1827 and has housed a tavern, post office, the village library, banks, and insurance agents. Since the 1920s, it has been used as a residence.

The Yosemite Village Historic District encompasses the primary built-up section of the Yosemite Valley as it was developed by the National Park Service for Yosemite National Park. The district includes visitor services areas, park personnel residences and administrative facilities. It is located to the north of the Merced River. The district includes the National Historic Landmark Rangers' Club.

The Schinasi House is a 12,000-square-foot (1,100 m2), 35-room marble mansion located at 351 Riverside Drive on the Upper West Side of Manhattan in New York City. It was built in 1907 for Sephardic Jewish tobacco baron Morris Schinasi. The mansion was designed by Carnegie Hall architect William Tuthill and reportedly retains almost all of its historic detail, including a Prohibition-era trap door to a tunnel that once extended all the way to the river.

The Schnull–Rauch House, sometimes referred to as the Victorian Manor and now also branded as The Manor at The Children's Museum of Indianapolis, is a National Register of Historic Places-designated Romanesque Revival historic home constructed in the early 20th century at 3050 North Meridian Street, north of downtown Indianapolis, Indiana.

Appleton Prentiss Clark Jr. was an American architect from Washington, D.C. During his 60-year career, Clark was responsible for designing hundreds of buildings in the Washington area, including homes, hotels, churches, apartments and commercial properties. He is considered one of the city's most prominent and influential architects from the late 19th and early 20th centuries. Many of his designs are now listed on the National Register of Historic Places (NRHP).

The Clark–Blackwell House is an historic residence located in Muscatine, Iowa, United States. It has been listed on the National Register of Historic Places since 1983. The house was included as a contributing property in the West Hill Historic District in 2008.

Colonial House is a historic seven-story building in West Hollywood, California, U.S. It was built in 1930, and it was designed by architect Leland A. Bryant. It has been listed on the National Register of Historic Places since April 15, 1982.

The Ellamae Ellis League House is a historic house in Macon, Georgia. The house was designed and owned by local architect Ellamae Ellis League and has been listed on the National Register of Historic Places since 2005. In 2022 the house was acquired by Historic Macon, a preservation group.

The Dunker House is a historic house in Palo Alto, California. The property has been listed on the National Register of Historic Places since February 19, 1982.

Spokane and its neighborhoods contain a patchwork of architectural styles that give them a distinct identity and illustrate the changes throughout the city's history. Spokane has a rich architectural history for a western city of its size and much of it is a product of its circumstances at the turn of the 20th century when as a rapidly growing city, the Great Fire of 1889 destroyed 32 blocks of the city center which was quickly rebuilt in a more grand fashion by a community flush with money coming from regional mining districts. Many of the architects that found work in the city and building on the blank slate of the downtown commercial district became highly esteemed architects such as Kirtland Cutter, who has been credited with giving the city a distinctive character. In particular, the city has a high concentration of Romanesque Revival style institutional and commercial buildings and American Craftsman bungalow residences. The architecture of Spokane gained national recognition in industry publications in the early 20th century.

The Normandy Park Historic District is a 57-acre (23 ha) historic district located along Normandy Parkway, between Columbia Turnpike and Madison Avenue, in the Convent Station section of Morris Township in Morris County, New Jersey.






















