Related Research Articles
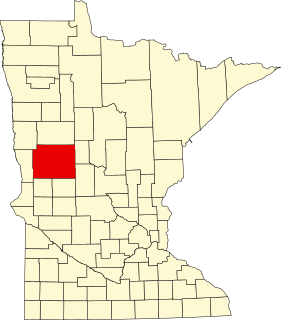
This is a list of the National Register of Historic Places listings in Otter Tail County, Minnesota. It is intended to be a complete list of the properties and districts on the National Register of Historic Places in Otter Tail County, Minnesota, United States. The locations of National Register properties and districts for which the latitude and longitude coordinates are included below, may be seen in an online map.

The Meaher–Zoghby House is a historic townhouse in Mobile, Alabama. The two-story brick structure was built in 1901 for Augustine Meaher. It retains its original cast iron details and front yard fence. The house was added to the National Register of Historic Places on January 5, 1984. In addition to being listed individually on the National Register of Historic Places, it is also a contributing building to the Lower Dauphin Street Historic District.

The Denby House is a historic raised cottage in Mobile, Alabama. The one-story brick house was built by Charles Denby in 1873. It was added to the National Register of Historic Places on January 5, 1984. In addition to being listed individually on the National Register of Historic Places, it is also a contributing building to the Lower Dauphin Street Historic District.

The IOOF Lodge No. 355, also known as the Clements Odd Fellows Hall, in Clements, California is a two-story brick building that was listed on the National Register of Historic Places in 2007.
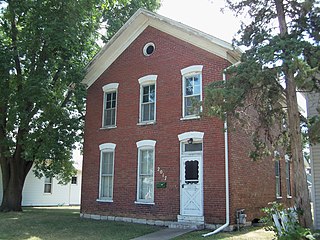
The Lambert Tevoet House is a historic building located in the West End of Davenport, Iowa, United States. Lambert Tevoet was a tailor who worked for Bartemeier and Geerts. He probably did not have the house built, but he was an early owner and lived here for many years. The house is an example of a popular form found in the city of Davenport: two-story, three –bay front gable, with an entrance off center and a small attic window below the roof peak. This house is built of brick and has little in the way of decoration. The house does feature simple window hoods and a transom over the front door. The style was popularized in Davenport by T.W. McClelland. The house has been listed on the National Register of Historic Places since 1983.

The Jacob Goering House was a historic building located on the hill above downtown Davenport, Iowa, United States. It was listed on the National Register of Historic Places in 1983. The house has subsequently been torn down and the location is now a parking lot for Palmer College of Chiropractic.

The Isaac Glaspell House is a historic building located on the east side of Davenport, Iowa, United States. Isaac Glaspell was a local grocer in the 1870s and 1880s and had this Greek Revival house built during that time. It is a two-story structure that features a front gable, three bay façade, with a single bay side wing. The exterior is composed of brick with stone and wood trims. The house is a vernacular form of the Greek Revival style found in Davenport. The notable details on this house are the bracketed eaves and the flat arch window heads that are topped by keystone brick hoods. The house had at least one wrap-around porch that was believed to have been added around the turn of the 20th century. It may have replaced an earlier porch, but it is no longer extant. The house sits on a raised lot. It has been listed on the National Register of Historic Places since 1983.
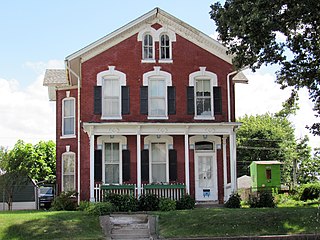
The Robert Henne House is a historic building located in the West End of Davenport, Iowa, United States. This Greek Revival style residence was built for Robert and Henrietta Henne in 1874. He operated the cigar stand in the post office. She continued the business after his death in 1885. The house followed a popular 19th-century style in Davenport that has some unique features. The gable-end oculus is located on the side of the house as opposed to the front. On the front are a pair of round-arch windows. The windows that face the front of the house feature keystone window heads that drop to small molded corner blocks and are flush to the brick. Molded panels are found on the porch frieze and on the soffits and reveals on the main entrance. The house has been listed on the National Register of Historic Places since 1983.

The House at 2123 W. Second Street is a historic building located in the West End of Davenport, Iowa, United States. Before 1871 the property on which this house is located was owned by Ebenezer and Clarissa Cook, a prominent couple whose family estate was in the neighborhood. The 1½-story brick, Saltbox and Greek Revival style residence was a rarity in Davenport. It has been listed on the National Register of Historic Places since 1983.

The Gustov C. Lerch House is a historic building located in the West End of Davenport, Iowa, United States. It has been listed on the National Register of Historic Places since 1983.

Hamilton Park Community Houses are three historic homes located at New Brighton, Staten Island, New York. The Pritchard House is a large, 2-story "L" shaped brick building coated with rusticated stucco. No 32 Park Place is a 2-story, brick dwelling with a mansard roof. It features an Italianate style cornice. The Hamilton Park Cottage is a 2 1⁄2-story red brick house. It features central triple arched porch over the main entrance.

Brammer Grocery Store is a historic building located in the West End of Davenport, Iowa, United States. The building was listed on the National Register of Historic Places in 1983. The two-story, brick, Greek Revival style building is an example of a traditional local house form adapted to small-scale commercial use. It features a plain façade, a diamond-shaped light in the gable, and keystones over the second floor windows. John Brammer opened Brammer and Son, a grocery store, in this building in 1885. He joined with Louis Ott in 1895 and they added hardware and paint to their offerings. The store was renamed Brammer and Ott. The building has subsequently housed other business ventures over the years.
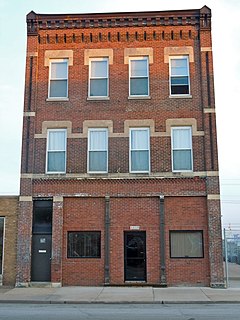
Meiser Drug Store is a historic building located in the West End of Davenport, Iowa, United States. It was built in 1888 and listed on the National Register of Historic Places in 1983. Amielius Meiser built this structure to house his drug store. He had previously operated an apothecary across the street, and he lived on the upper floors of both buildings. This building is noteworthy for the brick and metal cornice and the light colored stone used in the details.

The Mahnke House is an historical residential building located in Des Moines, Iowa, United States. The house was built by prolific Des Moines builder Fred W. Weitz in 1909 in the Prairie School style. The exterior is covered in Flemish bond brick veneer. It features a hip roof, a single-story west side solarium, a rear porch and a flat-roofed centered front portico with a raised entrance and square paned window lights. George and Emma Mahnke owned the house between 1909 and 1952 when they transferred the property to the Des Moines Annual Conference of the Methodist Church. The house then became the residence of the organization's superintendents. It was individually listed on the National Register of Historic Places in 1983, and it was included as a contributing property in the Ingersoll Place Plat Historic District in 2000.

The Thomas Vipham House is a historic house located near Jerome, Idaho.

The William B. Wills House, commonly known as Sipsey, is a historic house in Eutaw, Alabama. The one-story wood-frame house was built c. 1835. It is built in the Greek Revival style, atop a high brick foundation. A pedimented Doric portico spans the main entrance in the center of the five-bay main facade. The house was relocated in 1978 from 17 miles (27 km) northwest of Eutaw in order to preserve it. It was added to the National Register of Historic Places on September 22, 1983.

Clement Geitner House is a historic home located at Hickory, Catawba County, North Carolina. It was built in 1882, and is a two-story, double pile brick dwelling on a stone foundation. It has a central hall plan and one-story full-width front porch. It has a large, 1 1/2- story brick veneer rear addition dated to the mid-20th century.

Test Building, also known as the Circle Motor Inn, is a historic commercial building located at Indianapolis, Indiana. It was built in 1925, and is a nine-story, reinforced concrete structure with 12-inch thick brick and clay tile curtain walls. It is faced with Indiana limestone and has a three-story brick penthouse and two-level basement. The mixed-use building housed the city's earliest large parking garages.
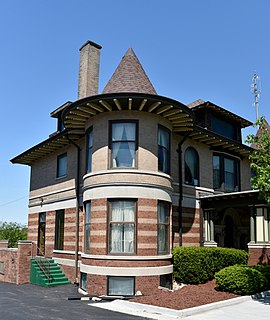
The Crawford House is a historic building located in Des Moines, Iowa, United States. R.A. Crawford was a local banker who hired the Des Moines architectural firm of Liebbe, Nourse & Rasmussen to design this house, which was completed in 1896. It is located in a section of the city that contains other large residences that calls attention to the city's economic expansion. The 2½-story, brick structure is a combination of the Queen Anne and the Neoclassical styles. It features alternating colors of brick, limestone stringcourses, and two round towers with conical roofs that flank the main facade. The single-family home was converted into a funeral home in 1945. The house was listed on the National Register of Historic Places in 1983.
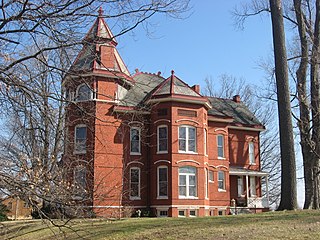
Le Vega Clements House, at 1500 N. Highland Ave. in Owensboro, Kentucky, was built in 1894. It was listed on the National Register of Historic Places in 1986.
References
- 1 2 "National Register Information System". National Register of Historic Places . National Park Service. July 9, 2010.
- 1 2 Joe DeSpain (March 1983). "National Register of Historic Places Inventory/Nomination: Clements House". National Park Service . Retrieved March 4, 2018. With three photos from 1983.
| This article about a property in Washington County, Kentucky on the National Register of Historic Places is a stub. You can help Wikipedia by expanding it. |