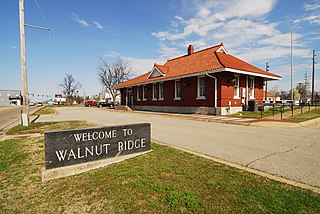
Walnut Ridge is a train station in Walnut Ridge, Arkansas, United States, that is currently served by Amtrak, the national railroad passenger system. It was originally a Missouri Pacific Railroad station and has been listed on the National Register of Historic Places since 1992.
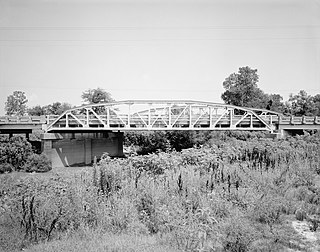
The Cache River Bridge is a Parker pony truss that spans the Cache River between Walnut Ridge and Paragould, Arkansas. It was built in 1934 by the Arkansas State Highway Commission and was designed by the Vincennes Bridge Company. Formerly carrying U.S. Route 412 and earlier Arkansas Highway 25, the structure was added to the National Register of Historic Places in 1990, and was bypassed by a new bridge in 1995.

Powhatan Historic State Park is a 9.1-acre (3.7 ha) Arkansas state park in Lawrence County, Arkansas in the United States. The park contains the 1888 Powhatan courthouse which served as the home of county government from 1869-1968. Today the structure displays items of cultural and historical significance and hosts the park's Visitor Center. The park includes four additional historical buildings and the Arkansas History Commission's Northeast Arkansas Regional Archives. A tour of the historic structures is available. Powhatan served as an important stop for traffic on the Black River until the installation of the Kansas City-Memphis Railwayline two miles north in 1883 significantly decreased the need for river transportation.

Walnut Grove Presbyterian Church is a historic church in rural Washington County, Arkansas. It is located southwest of Farmington, on the east side of Arkansas Highway 170. It is a modest single-story brick church, with a cross-gable roof and a squat square belltower. Each of its gable ends is adorned with a large three-part stained glass window. It was built in 1903 for a congregation established in 1856, and is a locally distinctive vernacular interpretation of the Romanesque Revival.
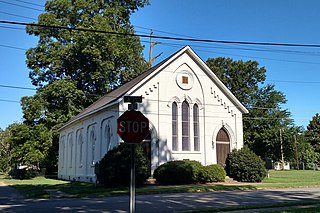
Augusta Presbyterian Church is a historic Presbyterian church building at Third and Walnut Streets in Augusta, Arkansas. It is a large brick building with a gable roof and Gothic Revival styling. The building was fashioned out of bricks made locally by hand, with load-bearing walls that are 2 feet (0.61 m) thick. Built in 1871 for a congregation organized ten years earlier, it is Augusta's oldest church.

The Lawrie House is a historic house at 600 North 7th Street in West Memphis, Arkansas. It is a 2 1⁄2-story wood-frame structure, with a side-gable roof and numerous projecting gables. The first floor is faced in brick veneer, giving the appearance of a raised basement. The main facade is dominated by its porch, which has a projecting gable roof supported by four square columns. Its main entry is flanked by sidelight windows and topped by a four-light lunette window and gable. The interior features elegant Colonial Revival woodwork. The house was built in 1939 by J. O. E. Beck, a plantation owner, as a wedding present for his daughter Elizabeth, who married Donald Lawrie.

Building 29 is a historic aircraft hangar at 162 North Beacon Road, on the western edge of Walnut Ridge Regional Airport in Lawrence County, Arkansas. It is a large metal-framed structure, built in 1942 using the standard DH-1 Army plan for such buildings. It was part of the national home defense efforts of World War II. It is one of a small number of such buildings left in the state, and the only one surviving virtually unaltered of four built at Walnut Ridge, which was used as a military airfield 1941–46. The rear of the building has had a small brick office cell attached.
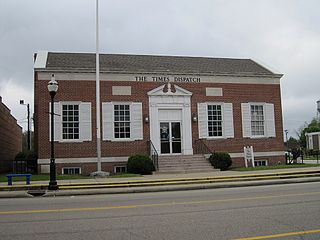
The Old Walnut Ridge Post Office is a historic commercial building at 225 West Main Street in Walnut Ridge, Arkansas. It is a 1-1/2 story T-shaped brick structure, five bays wide, with a side gable roof and a full concrete basement. Its Colonial Revival features include a centered entry, flanked by Ionic pilasters and topped by a broken gabled pediment. The remaining bays are filled with nine-over-nine sash windows. The eave is plain concrete, except for a course of modillions just below the roof line. The building was designed under Louis A. Simon of the Office of the Supervising Architect and was completed in 1935. It served as a post office until 1977, and then served as the facilities of the local Times Dispatch newspaper.

The Walnut Ridge Commercial Historic District encompasses the historic town center of Walnut Ridge, Arkansas, the county seat of Lawrence County. The district includes a four-block stretch of Main Street on the northwest side of the railroad tracks, and extends for one and sometimes two blocks on either side. Walnut Ridge was founded as a railroad town in 1875, and soon became a leading economic center in the county. Most of its historic downtown consists of vernacular commercial architecture dating to the late 19th and early 20th centuries, built of masonry and brick, and one or two stories in height. Notable buildings include the 1924 Swan Theatre at 222 West Main Street, the 1935 Old Walnut Ridge Post Office at 225 West Main, and the 1965 Lawrence County Courthouse at 315 West Main, which replaced a c. 1900 structure.

The Waterman-Archer House is a historic house at 2148 Markham in Fayetteville, Arkansas. It is a single-story Tudor Revival brick structure, whose shape is that of an H missing an arm. To the front, it presents two gable-ended projecting sections, joined by a central portion with its roof ridge running parallel to the street. The right gable section has a large multipane window, with a trio of decorative square elements at the gable peak. The entry is found at the left side of the center section, with a window beside. Another large multipane window adorns the left gable section. The house was built in 1929, and is a distinctive local example of Tudor Revival architecture.
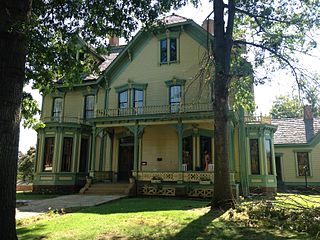
The W.H.H. Clayton House, now the Clayton House Museum, is a historic house museum at 514 North 6th Street in Fort Smith, Arkansas. It is a 2-1/2 story L-shaped wood frame structure, with a projecting front clipped-gable section. It has elaborate Victorian trim, including detailed window surrounds, paneled projecting bays on the front and side, and a porch with carved columns and brackets, and delicately turned balusters ringing the porch roof. The house was built in 1882 for W. H. H. Clayton, who served as a local prosecutor and was member of family prominent in state politics, and is one of the few high-quality houses of the period to survive. It is now a museum.
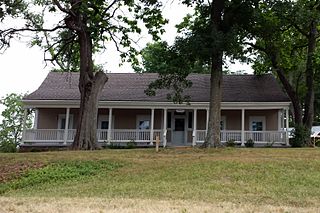
The Maguire-Williams House is a historic house at 19105 Arkansas Highway 74 east of Elkins, Arkansas. It is a 1-1/2 story log and frame structure, finished in wooden clapboards, with a side gable roof. The house appears to have been built between about 1838 and 1877, and includes a frame addition to the rear and an open porch extending across the width of its front. The oldest log pen of the structure has been dated by dendrochronology to c. 1838, with a second wood frame pen, in dog trot layout, added c. 1867. It is one of the county's older antebellum buildings.

The Dr. Clay House is a historic house at Walnut and Center Streets in Leslie, Arkansas. It is a 1-1/2 story, with irregular massing that includes a main block with a hip roof, a projecting front gable, and a rear addition. A shed-roof porch extends across the front, with turned posts and balustrade in a fanciful Folk Victorian style. Built in 1907 for a local doctor, it is the city's finest example of this style.

The Dr. J.O. Cotton House is a historic house at the southeast corner of Arkansas Highway 66 and High street in Leslie, Arkansas. It is a single-story Craftsman style structure, with an irregular layout focused on a gable-roofed rectangular core. A small single-story gabled wing extends to the right, and the entry porch projects forward from the left side of the front facade, with a gable roof that has exposed rafters and is supported by decorative braces on tall brick piers. It was built in 1915, originally at Walnut and High Streets, for one of the community's early doctors.

The Dr. Robinson House is a historic house on Walnut Street east of Center Street in Leslie, Arkansas. It is a 1-1/2 story wood frame structure, with a hip-roofed main section and projecting gable sections to the front and rear. A single-story porch extends across the portion of the front to the right of the gable section, supported by Classical turned columns with a turned balustrade. A rear screened porch has similar supports. The house was built c. 1917-18 for a doctor who primarily served local railroad workers.

The Williams-Wootton House, also known as the Dr. Williams Mansion, is a historic house at 420 Quapaw Avenue in Hot Springs, Arkansas. It is a 2 1⁄2-story masonry structure, built out of brick, with asymmetrical massing and a variety of projecting gables, sections, and porches typical of the late Victorian Queen Anne period. It has a rounded corner porch, supported by paired Tuscan columns in the Colonial Revival style. The house was built in 1891 for Dr. Arthur Upton Williams, and was originally more strongly Queen Anne, particularly in its porch styling, which was altered in the early 20th century.

The Dr. John L. Butler House is a historic house at 313 Oak Street in Sheridan, Arkansas. It is a single-story wood frame structure, with a hip roof, weatherboard siding, and a brick foundation. A gabled section projects on the left front facade, with a fully pedimented gable that has an oculus window at its center. To the right is a porch that wraps around the side of the house, supported by Doric columns set on brick piers. The interior retains most of its original walnut woodwork, including pocket doors. Built in 1914 for a prominent local doctor, it is one of the city's finest examples of Colonial Revival architecture.

The Jim Little House was a historic house on East Walnut Street, between North Front and North Second Streets, in Bradford, Arkansas. It was a T-shaped wood frame structure, with a gable roof, novelty siding, and vernacular style. It was built in 1895, and was one of White County's few surviving 19th-century houses.
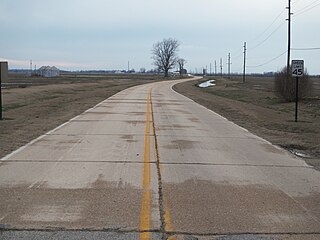
The Walnut Ridge Army Airfield Access Road is a historic roadway segment near College City, Arkansas. It consists of about 0.75 miles (1.21 km) of Fulbright Avenue, extending east from its junction with the U.S. Highway 67 (US 67) to Stafford Lane. It has a largely original concrete surface 20 feet (6.1 m), with gravel shoulders. It also passes over two period culverts. The roadway is part of the original main access road to the Walnut Ridge Army Airfield, and was built in 1942–43, when the field was in active use during World War II. It is a well-preserved example of the period road building.

Walnut Ridge Friends Meetinghouse is a historic Quaker meeting house located in Ripley Township, Rush County, Indiana. It was built in 1866, and is a one-story, vernacular Italianate style brick building with a moderately pitched gable roof. It features a projecting octagonal entrance bay added in 1890 at the time of an extensive renovation. The building was remodeled in 1972 and a fellowship room addition constructed in 1976. The Walnut Ridge Meeting was established in 1827.




















