
The Reliance Building is a skyscraper located at 1 W. Washington Street in the Loop community area of Chicago, Illinois. The first floor and basement were designed by John Root of the Burnham and Root architectural firm in 1890, with the rest of the building completed by Charles B. Atwood in 1895. It is the first skyscraper to have large plate glass windows make up the majority of its surface area, foreshadowing a design feature that would become dominant in the 20th century.

The Sanseer Mill is a historic 19th-century mill at 282 Main Street Extension in Middletown, Connecticut. It was added to the United States National Register of Historic Places in 1986.

Pullman National Monument, also known as The Pullman District and Pullman Historic District, is located in Chicago and was the first model, planned industrial community in the United States. The district had its origins in the manufacturing plans and organization of the Pullman Company, and became one of the most famous company towns in the United States, and scene of the violent 1894 Pullman strike. It was built for George Pullman as a place to produce the famous Pullman sleeping cars.
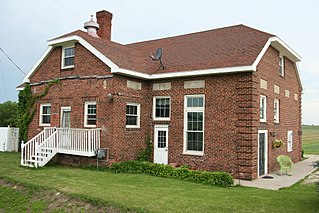
The Viola Creamery is a rural building on the National Register of Historic Places in Viola, Minnesota, United States. It was designed by architect Harold Crawford and in built in 1924.
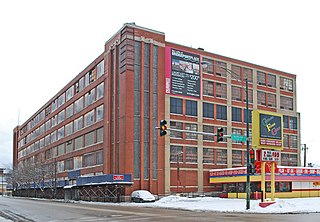
The Central Manufacturing District of Chicago is a 265-acre (1.07 km2) area of the city in which private decision makers planned the structure of the district and its internal regulation, including the provision of vital services ordinarily considered to be outside the scope of private enterprise. It has been described as the United States' first planned industrial district.

South Loop Printing House District is a historic district in the downtown Chicago Loop area of Chicago, Illinois. The district is roughly bounded by Congress, Polk, State, Taylor, and Wells Streets and includes 28 contributing buildings. The district includes many of the printing buildings used by Chicago's printing industry, the largest in the midwest from the 1880s through the 1930s. Due to its proximity to Dearborn Station and its thin property blocks that allowed for tall and thin printing buildings, land in the district was attractive to large printing companies. The district includes a small number of large and detailed buildings and many more small, homogenous buildings used by less prominent printing firms.

The DeWitt–Seitz Building is a historic commercial building in the Canal Park neighborhood of Duluth, Minnesota, United States. The eight-story building was constructed in 1909 for the DeWitt–Seitz Company, a furniture jobber and mattress manufacturer. It was listed on the National Register of Historic Places for its local significance in the themes of architecture, commerce, and industry. It was nominated for its status as a rare surviving example of the manufacturing and jobbing factories that once populated Duluth's early-20th-century waterfront, and for its exemplary Chicago School architecture.

Marktown is an urban planned worker community in East Chicago, Indiana, United States, built during the Progressive Era in 1917 from marshland to provide a complete community for workers at The Mark Manufacturing Company.

The Bloomington freight station is a historic train station in downtown Bloomington, Indiana, United States. Constructed in the early twentieth century, it has endured closure and a series of modifications to survive to the present day, and it has been declared a historic site. Used only occasionally for many years, it is one of the most important buildings in a large historic district on the city's west side.

The Minden Butter Manufacturing Company, also known as the Minden Creamery, is a historic creamery building located at 1617 Water St. in Minden, Nevada. Built in 1916, the creamery was designed by noted Nevada architect Frederic Joseph DeLongchamps. The creamery replaced the Minden Butter Manufacturing Company's first building, which was built in 1908, so the company would have space to pasteurize its products. The company sold butter and other produce under the Windmill brand name and eventually became the largest creamery in Nevada. While the company mainly shipped its goods to the San Francisco area, it also sold internationally; the year before the creamery was built, it sent a large shipment of butter to China. The creamery building is now used by Bently Nevada for manufacturing purposes.
The Barber–Colman Company was a manufacturer of textile and milling machinery from its founding in 1894 until the 1980s. Howard Colman organized the company in Rockford, Illinois with capital from W. A. Barber. Early successes with their Hand Knotter and Warp Tying Machine allowed the company to expand internationally, manufacturing goods in five states and three countries. The company moved to Loves Park in the 1950s, but struggled following the death of Walter Colman in 1983. Eurotherm Controls, Inc. currently holds the rights to the company name.
The Vesta Battery Corporation (1897–1964), known until 1929 as the Vesta Accumulator Company, was an American manufacturer of automobile electrical gear. Based in Chicago, Illinois, the company was founded by a former garment worker in 1897. Originally intending to sell parts for electric bicycles, the company quickly diversified to manufacture electrical goods for the burgeoning automobile industry. At its peak, the company had branches in ten American cities. Vesta continued operations until it was purchased by Associated Battery Makers in 1964. Its 1913 factory in Chicago is listed on the National Register of Historic Places.

The Bellows Falls Co-operative Creamery Complex is a historic industrial property in Bellows Falls, Vermont. Developed over a period of about 40 years beginning c. 1906, the complex, with two surviving buildings, it represents one of Vermont's largest commercial enterprises of the period. The property, located on the eastern side of Bellows Falls Island, was listed on the National Register of Historic Places in 1990.
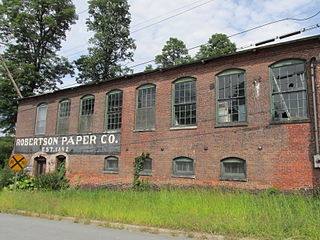
The Robertson Paper Company Complex is a historic industrial facility on Island Street in Bellows Falls, Vermont. It consists of a collection of mostly-interconnected factory and related buildings, built between c. 1890 and c. 1960 by various paper-related companies. It was occupied and enlarged by the Robertson Paper Company between 1907 and its failure in 1987, at which time it was the longest-lived paper company in the state. The complex was listed on the National Register of Historic Places in 1990. It is presently vacant.
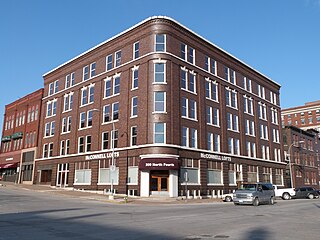
The Manufacturing and Wholesale Historic District is located adjacent to the central business district of Burlington, Iowa, United States. It was listed on the National Register of Historic Places in 2012. The historic district includes 32 buildings of which 28 are contributing properties and 14 non-contributing properties. The tracks of the former Chicago, Burlington and Quincy Railroad bisect the district and contributed to its development. The buildings range in size from one single story office structure to two six-story buildings. Nine buildings were constructed before 1900, the earliest in 1876. The rest of the contributing buildings were built from 1900 to the 1930s. The four noncontributing buildings were built from the 1960s to the 1980s. The Romanesque Revival John Blaul and Sons Wholesale Grocery building is the only building that wasn't built in a utilitarian form with only general stylistic influences. All of the buildings are constructed in brick. The area largely housed manufacturing and wholesale businesses into the 1970s and 1980s. A few of them continue to do so into the second decade of the 21st-century.

Bloomington West Side Historic District is a national historic district located at Bloomington, Monroe County, Indiana. The district encompasses 394 contributing buildings, 2 contributing sites, and 2 contributing structures in a mixed residential, commercial, and industrial section of Bloomington. It developed between about 1850 and 1946, and includes notable examples of Queen Anne and Bungalow/American Craftsman style architecture. Located in the district are the separately listed Elias Abel House, Cantol Wax Company Building, Coca-Cola Bottling Plant, Cochran-Helton-Lindley House, Illinois Central Railroad Freight Depot, Johnson's Creamery, and Second Baptist Church. Other notable contributing resources include the Works Progress Administration constructed wading pool, White Oak Cemetery, Ninth Street Park, Bloomington Wholesale Foods Warehouse, Bloomington Garage, Curry Buick, Banneker School, Bethel African Methodist Episcopal Church, and Bloomington Frosted Foods.
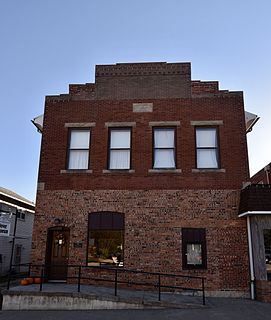
The Peterson Manufacturing Building, also known as the New London Cooperative Creamery, is a historic building located in New London, Iowa, United States. The first floor of this building was constructed in 1908 by John Edgar Peterson so he could expand his glove and mitten factory. Peterson was also instrumental in the establishing the First National Bank in New London and served as its president, the Henry County Telephone Company, the New London Improvement Company, and the New London Land Company. The second floor of this building was completed in 1909 by the local Masonic lodge. Peterson died in 1917 and glove and mitten factory closed briefly before it was reopened by the Fairfield Glove and Mitten Factory. In 1928 that factory closed and the building housed a creamery until 1968. After being used as a warehouse it was donated to the Dover Historical Society for a historical museum. The building was listed on the National Register of Historic Places in 1997.

The Armour Creameries Poultry House, also known as the Armour warehouse and the Garst Company warehouse, is a historic building located in Coon Rapids, Iowa, United States. Jens Jensen sold his regional creamery business to Armour and Company in June 1928. That facility, which is no longer extant, was located on the north side of the central business district. By August, Armour was constructing a new building along the Chicago, Milwaukee, St. Paul and Pacific Railroad tracks on the south side of business district. By doing so Armour connected Coon Rapids with larger markets by upgrading one of its industries, bringing in outside professionals to operate it, bringing new workers to expand the town, and sending its products out to the larger markets. Armour continued operating this facility into the late 1950s. The building was bought by the Garst Seed Company, who used it as a warehouse. The building was listed on the National Register of Historic Places in 2011.

The A. M. Rothschild & Company Store, also known as the Goldblatt's Building, is a historic department store building located at 333 South State Street in the Loop neighborhood of Chicago, Illinois. The store was built in 1912 for the Rothschild & Company department store, which was founded in the late 1800s by Abram M. Rothschild. Prominent Chicago School architects Holabird & Roche designed the store; while the firm had also designed the company's previous, smaller store, the 1912 building was their first and only full-block department store design. The building's skeletal frame and large windows are typical of Chicago School buildings, while its extensive terra cotta ornamentation reflects the then-popular Beaux-Arts style. Rothschild & Company occupied the building until 1923, when Marshall Field & Company purchased it; it was sold again in 1936 to Goldblatt's, who ran their flagship store in the building until 1981.

The Produce Terminal Cold Storage Company Building is a historic refrigerated warehouse at 1550 South Blue Island Avenue in the Near West Side neighborhood of Chicago, Illinois. Built in 1928-29, the warehouse was the largest cold storage facility in Chicago when it opened. As Chicago was a major shipping and transportation hub, refrigerated storage played a key role in preserving perishable goods so they could be sold year-round. Architects H. Peter Henschien, a renowned designer of refrigerated facilities, and Robert J. McLaren designed the Art Deco building. The top two stories of the eleven-story building feature extensive terra cotta and tile ornamentation, including chevrons, Egyptian-inspired colonettes, and a dentillated cornice with cymatium molding. In addition to its extensive refrigerated space, the interior plan also included processing and office space, improving efficiency and lowering costs for the building's tenants.

























